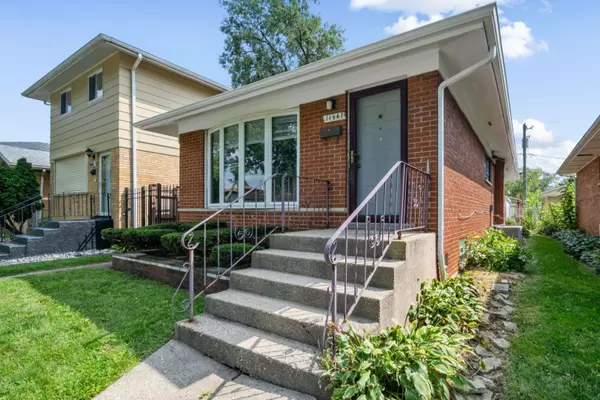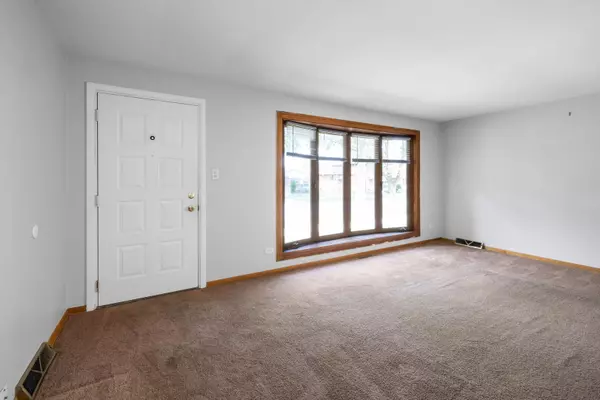$140,000
$134,900
3.8%For more information regarding the value of a property, please contact us for a free consultation.
11647 S Aberdeen ST Chicago, IL 60643
3 Beds
1 Bath
1,040 SqFt
Key Details
Sold Price $140,000
Property Type Single Family Home
Sub Type Detached Single
Listing Status Sold
Purchase Type For Sale
Square Footage 1,040 sqft
Price per Sqft $134
MLS Listing ID 12145264
Sold Date 09/12/24
Bedrooms 3
Full Baths 1
Year Built 1963
Annual Tax Amount $1,480
Tax Year 2023
Lot Dimensions 25 X 125
Property Description
Introducing a classic brick raised-ranch home in the vibrant community of West Pullman. Nestled on a quiet and low traffic one-way street. This is truly turn-key and move-in ready with limited work needed. Freshly painted throughout. Brand-new gutter system has just been installed for optimal drainage and structural protection. This house is perfect for a first-time homeowner! The main floor features an open layout, providing a seamless flow between the living room, dining area, and kitchen. All 3 bedrooms are generous in size and equipped with double-door closets. Large windows in every room flood the space with natural light, creating an inviting and airy atmosphere. Hardwood flooring can be found under the carpet. The property provides privacy with a fenced yard and 2 car detached garage. Newer Garage! Rebuilt about 7 years ago. All appliances stay!! LOW TAXES! This location should not be overlooked being so close to I-57 and public transportation. Other area amenities include being close proximity to a park, school, local businesses and restaurants. What are you waiting for? Come view this home today!
Location
State IL
County Cook
Area Chi - West Pullman
Rooms
Basement Full
Interior
Heating Natural Gas
Cooling Central Air
Fireplace N
Appliance Range, Refrigerator, Washer, Dryer
Laundry Gas Dryer Hookup, Sink
Exterior
Parking Features Detached
Garage Spaces 2.0
Community Features Park, Sidewalks, Street Lights, Street Paved
Roof Type Asphalt
Building
Lot Description Fenced Yard, Landscaped
Sewer Public Sewer, Sewer-Storm
Water Lake Michigan, Public
New Construction false
Schools
School District 299 , 299, 299
Others
HOA Fee Include None
Ownership Fee Simple
Special Listing Condition None
Read Less
Want to know what your home might be worth? Contact us for a FREE valuation!

Our team is ready to help you sell your home for the highest possible price ASAP

© 2025 Listings courtesy of MRED as distributed by MLS GRID. All Rights Reserved.
Bought with Tomasz Dubowski • Family First Realty
GET MORE INFORMATION





