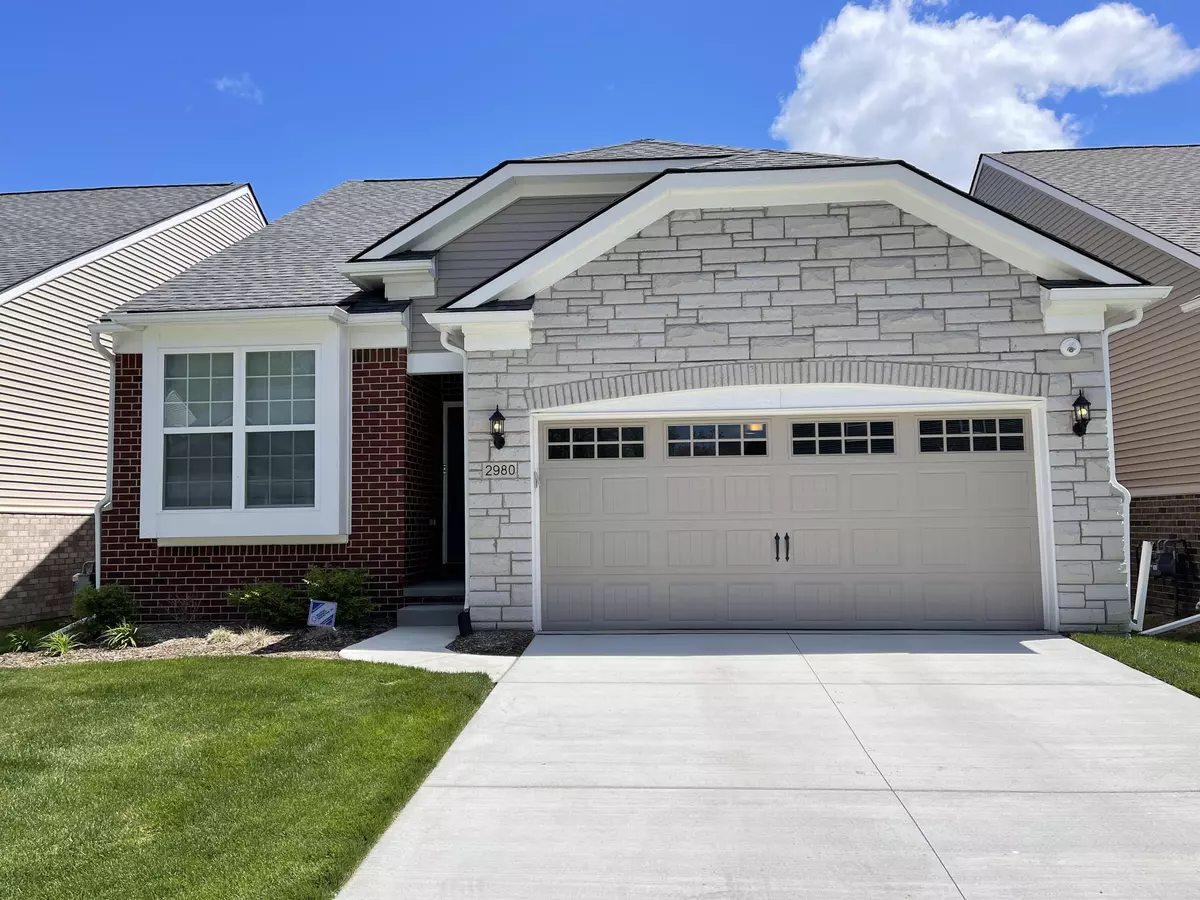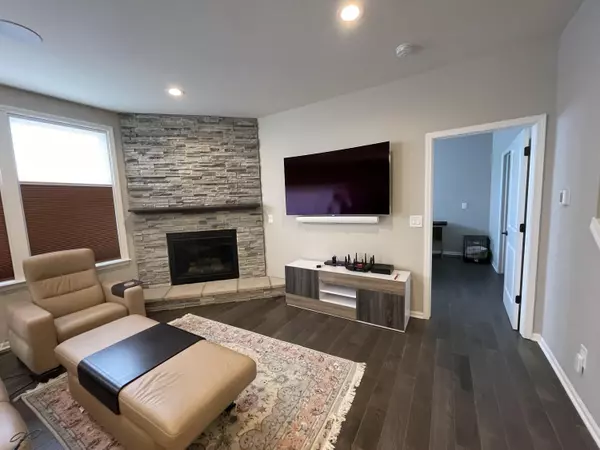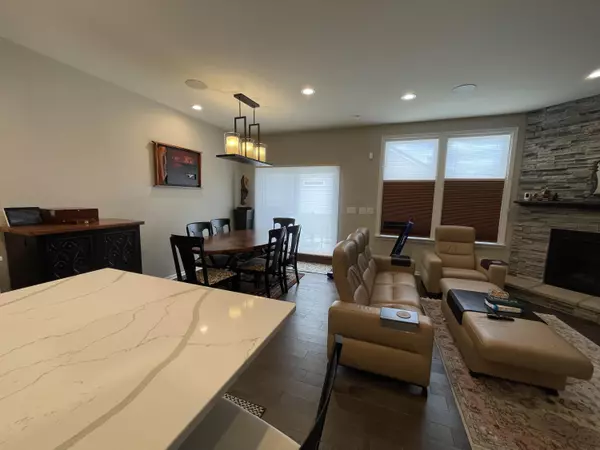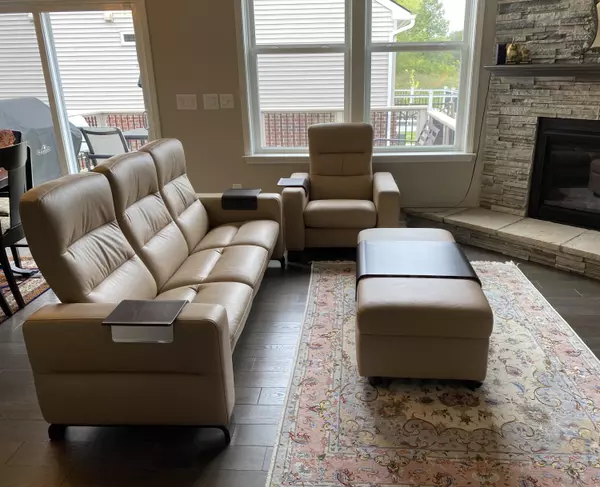$605,000
$615,000
1.6%For more information regarding the value of a property, please contact us for a free consultation.
2980 Havre Street Ann Arbor, MI 48105
3 Beds
3 Baths
1,702 SqFt
Key Details
Sold Price $605,000
Property Type Single Family Home
Sub Type Single Family Residence
Listing Status Sold
Purchase Type For Sale
Square Footage 1,702 sqft
Price per Sqft $355
Municipality Ann Arbor
Subdivision North Sky
MLS Listing ID 24020541
Sold Date 09/16/24
Style Contemporary
Bedrooms 3
Full Baths 3
HOA Fees $220/mo
HOA Y/N true
Year Built 2018
Annual Tax Amount $11,736
Tax Year 2023
Property Description
From the gorgeous stone on the exterior to all the high end finishes on the interior, this North Sky York model has it all. The ranch floor plan features two spacious bedrooms each with its own bath on main floor with a 3rd bedroom and bath on the upper level. The large open living area with a cozy corner fireplace opens to a chef's dream kitchen complete with upgraded stainless built in appliances, top end white cabinetry by Aristokraft, center island with sleek pendant lighting, granite countertops and ample pantry space. Beautiful hardwood floors run throughout the entire home. Just off the dining area through the sliding glass door is a large 12 X 18 deck with stairs leading to the back yard. The home is wired with Solo speakers, a central networking system, and central vacuum. The full walkout basement has a doorwall, 2 large windows and is prepped for a full bath, bedroom and more living space. Lawn care, snow removal and landscaping included in association fee. Located just minutes from downtown Ann Arbor, UM campus, numerous parks, restaurants and shoping. Walking distance to the desirable Northside STEAM school. Community playground and walking trails. Convenient to M-14 & I-94 full walkout basement has a doorwall, 2 large windows and is prepped for a full bath, bedroom and more living space. Lawn care, snow removal and landscaping included in association fee. Located just minutes from downtown Ann Arbor, UM campus, numerous parks, restaurants and shoping. Walking distance to the desirable Northside STEAM school. Community playground and walking trails. Convenient to M-14 & I-94
Location
State MI
County Washtenaw
Area Ann Arbor/Washtenaw - A
Direction Pontiac Trail to Montana Way to Havre
Rooms
Basement Full, Walk-Out Access
Interior
Interior Features Central Vacuum, Humidifier, Wood Floor, Kitchen Island, Pantry
Heating Forced Air
Cooling Central Air
Fireplaces Number 1
Fireplaces Type Living Room
Fireplace true
Window Features Screens,Insulated Windows
Appliance Washer, Refrigerator, Range, Oven, Microwave, Dryer, Dishwasher, Cooktop
Laundry Gas Dryer Hookup, In Unit, Laundry Room, Main Level, Sink, Washer Hookup
Exterior
Exterior Feature Deck(s)
Parking Features Attached
Garage Spaces 2.0
Utilities Available Natural Gas Available, Natural Gas Connected, Cable Connected, Storm Sewer, Public Water, Public Sewer, High-Speed Internet
Amenities Available Pets Allowed, Playground, Trail(s)
View Y/N No
Street Surface Paved
Garage Yes
Building
Lot Description Sidewalk, Site Condo
Story 2
Sewer Public Sewer
Water Public
Architectural Style Contemporary
Structure Type Brick,HardiPlank Type,Stone
New Construction No
Schools
Elementary Schools Northside
Middle Schools Clague
High Schools Skyline
School District Ann Arbor
Others
HOA Fee Include Snow Removal,Lawn/Yard Care
Tax ID 09-09-16-204-010
Acceptable Financing Cash, FHA, VA Loan, Conventional
Listing Terms Cash, FHA, VA Loan, Conventional
Read Less
Want to know what your home might be worth? Contact us for a FREE valuation!

Our team is ready to help you sell your home for the highest possible price ASAP
GET MORE INFORMATION





