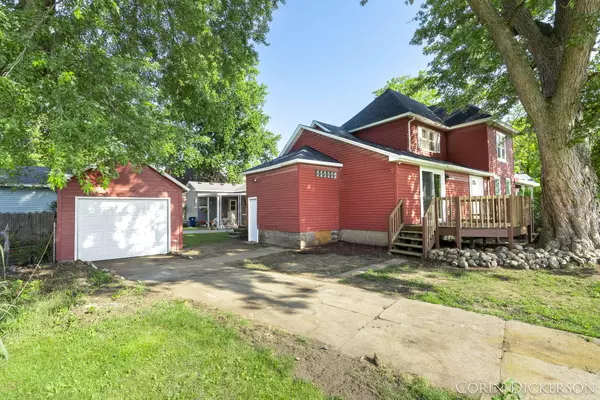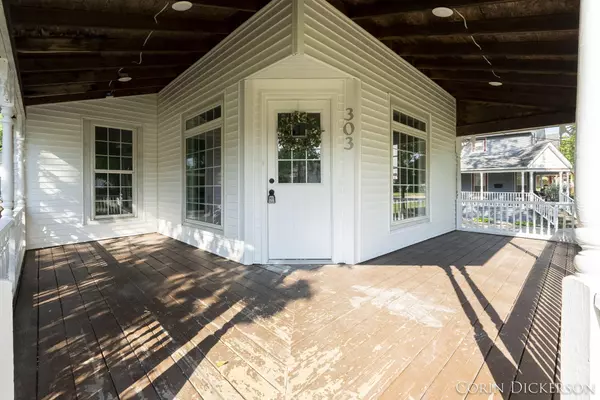$255,000
$249,900
2.0%For more information regarding the value of a property, please contact us for a free consultation.
303 E Allegan Street Otsego, MI 49078
3 Beds
2 Baths
2,298 SqFt
Key Details
Sold Price $255,000
Property Type Single Family Home
Sub Type Single Family Residence
Listing Status Sold
Purchase Type For Sale
Square Footage 2,298 sqft
Price per Sqft $110
Municipality Otsego City
MLS Listing ID 24041326
Sold Date 09/13/24
Style Victorian
Bedrooms 3
Full Baths 2
Year Built 1899
Annual Tax Amount $2,404
Tax Year 2023
Lot Size 7,797 Sqft
Acres 0.18
Lot Dimensions 66x118
Property Description
Don't miss your opportunity to own this grand, traditional home in Otsego! With a finished 2,300sf, this home has room to spare. Step inside to a grand entryway with a gorgeous staircase, and pocket door leading to living room with fireplace. Beyond that is your formal dining area or secondary living space and then a huge kitchen with add'l dining. Off the dining is a french door leading to a mudroom area with closet and cabinet storage too! In the rear of the home is the beautiful new kitchen with included appliances, additional dining space with slider to a deck which would be perfect for all your summer grilling and gatherings. The main floor bath is spacious and located right off the kitchen. Rounding out the main floor is a huge laundry room with storage and an additional exit to the exterior and garage. The second floor of this gorgeous home can be accessed by the front grand staircase or an additional rear staircase off the kitchen. Upstairs are three large bedrooms, and full bath. On top of all this, home features soaring ceilings, original grand trim work details, and a grand front porch! This home features tons of recent updates including a new roof, vinyl windows, new high efficiency furnace, and water heater, along with beautiful, updated finishes and paint scheme throughout. Home is available for immediate possession after close, so schedule your showing today! exterior and garage. The second floor of this gorgeous home can be accessed by the front grand staircase or an additional rear staircase off the kitchen. Upstairs are three large bedrooms, and full bath. On top of all this, home features soaring ceilings, original grand trim work details, and a grand front porch! This home features tons of recent updates including a new roof, vinyl windows, new high efficiency furnace, and water heater, along with beautiful, updated finishes and paint scheme throughout. Home is available for immediate possession after close, so schedule your showing today!
Location
State MI
County Allegan
Area Grand Rapids - G
Direction Take E Allegan to Wilmot. Home is on the corner of Allegan and Wilmot, driveway located on the secondary road.
Rooms
Basement Crawl Space, Full
Interior
Interior Features Eat-in Kitchen
Heating Forced Air
Fireplaces Number 1
Fireplaces Type Living Room
Fireplace true
Window Features Replacement
Appliance Refrigerator, Range, Microwave, Dishwasher
Laundry Laundry Room, Main Level
Exterior
Exterior Feature Porch(es), Deck(s)
Parking Features Detached
Garage Spaces 1.0
View Y/N No
Street Surface Paved
Garage Yes
Building
Lot Description Corner Lot
Story 2
Sewer Public Sewer
Water Public
Architectural Style Victorian
Structure Type Vinyl Siding
New Construction No
Schools
School District Otsego
Others
Tax ID 54-103-011-00
Acceptable Financing Cash, FHA, VA Loan, Rural Development, MSHDA, Conventional
Listing Terms Cash, FHA, VA Loan, Rural Development, MSHDA, Conventional
Read Less
Want to know what your home might be worth? Contact us for a FREE valuation!

Our team is ready to help you sell your home for the highest possible price ASAP

GET MORE INFORMATION





