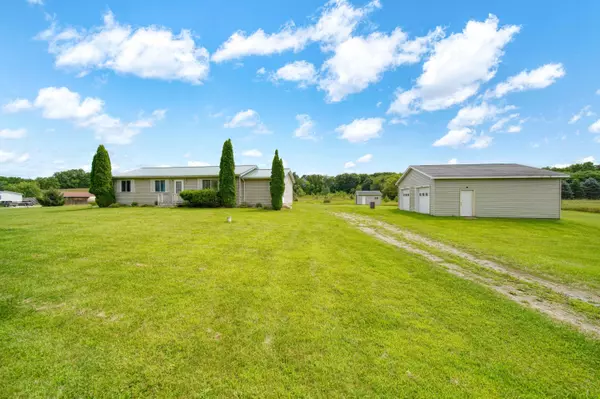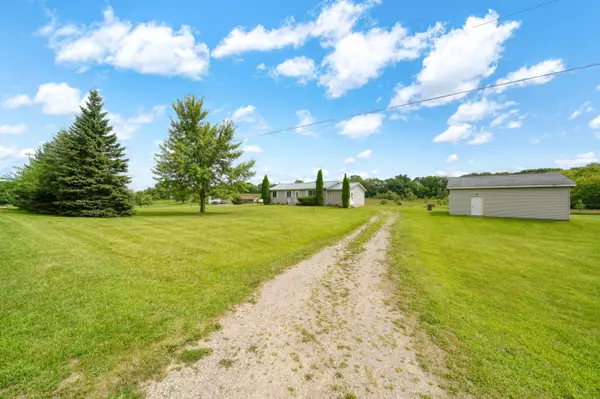$215,000
$214,900
For more information regarding the value of a property, please contact us for a free consultation.
11437 Kathleen Court Brooklyn, MI 49230
3 Beds
1 Bath
1,596 SqFt
Key Details
Sold Price $215,000
Property Type Single Family Home
Sub Type Single Family Residence
Listing Status Sold
Purchase Type For Sale
Square Footage 1,596 sqft
Price per Sqft $134
Municipality Woodstock Twp
MLS Listing ID 24041941
Sold Date 09/16/24
Style Ranch
Bedrooms 3
Full Baths 1
Year Built 1998
Annual Tax Amount $3,441
Tax Year 2023
Lot Size 5.040 Acres
Acres 5.04
Lot Dimensions 326.68
Property Description
Discover the perfect blend of comfort and space in this inviting one story, enjoy the open living concept ideal for modern living, all on one level, 3 bedrooms, separate laundry/mud room, brand new laminate flooring in the kitchen and hallway. eating area overlook rear deck with ramp, great view overlooking expansive back yard, 5 acres to enjoy outdoor space and activities, Newer metal roof on the house 7/2023, half house automatic back up generator, All appliances stay in the home, New refrigerator 12/2023, New dishwasher 6/2024, Large detached 2 car Garage added 2011, shed for extra storage, quiet country setting, property provides quick access located right off US 12 for seamless commuting.
Location
State MI
County Lenawee
Area Lenawee County - Y
Direction Off US 12
Rooms
Basement Crawl Space, Slab
Interior
Interior Features Ceiling Fan(s), Garage Door Opener, Laminate Floor, LP Tank Rented, Kitchen Island
Heating Forced Air
Cooling Central Air
Fireplace false
Window Features Screens,Window Treatments
Appliance Washer, Refrigerator, Range, Oven, Microwave, Dryer, Dishwasher
Laundry Main Level
Exterior
Exterior Feature Deck(s)
Parking Features Detached
Garage Spaces 2.0
View Y/N No
Street Surface Unimproved
Handicap Access Ramped Entrance
Garage Yes
Building
Story 1
Sewer Septic Tank
Water Well
Architectural Style Ranch
Structure Type Vinyl Siding
New Construction No
Schools
School District Columbia
Others
Tax ID WD0-110-4050-00
Acceptable Financing Cash, Conventional
Listing Terms Cash, Conventional
Read Less
Want to know what your home might be worth? Contact us for a FREE valuation!

Our team is ready to help you sell your home for the highest possible price ASAP
GET MORE INFORMATION





