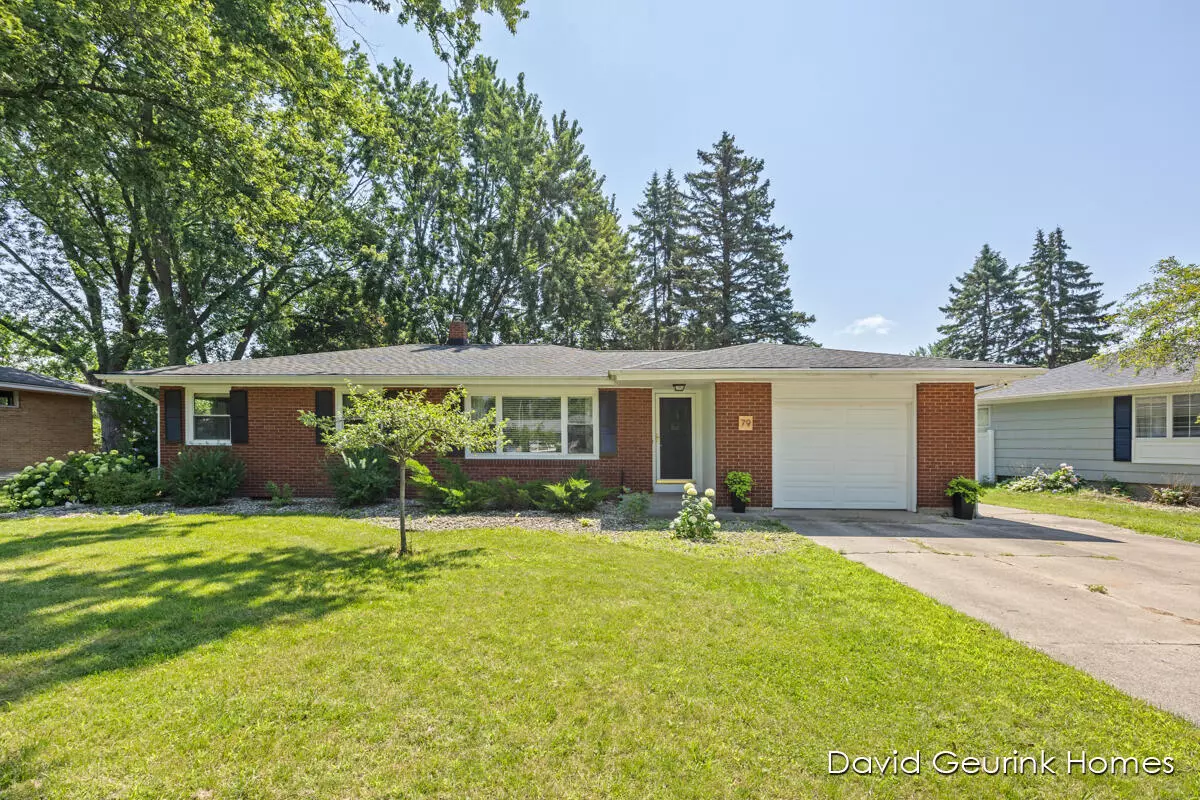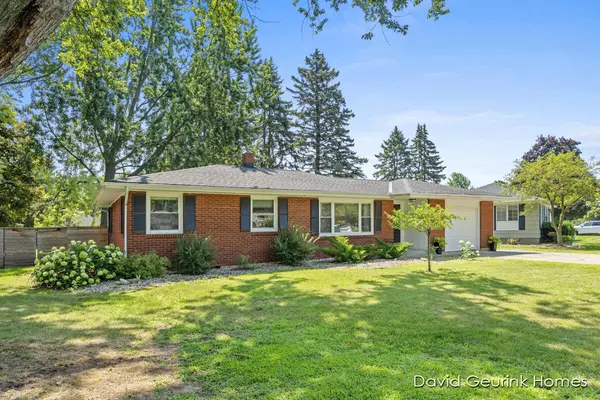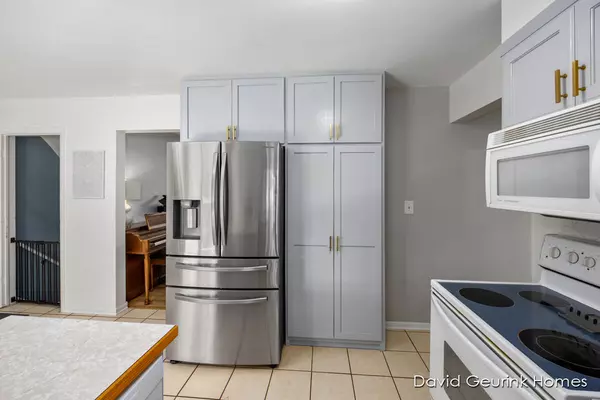$335,000
$319,900
4.7%For more information regarding the value of a property, please contact us for a free consultation.
79 Lynden Road Holland, MI 49423
4 Beds
2 Baths
1,062 SqFt
Key Details
Sold Price $335,000
Property Type Single Family Home
Sub Type Single Family Residence
Listing Status Sold
Purchase Type For Sale
Square Footage 1,062 sqft
Price per Sqft $315
Municipality Holland City
MLS Listing ID 24037078
Sold Date 09/16/24
Style Ranch
Bedrooms 4
Full Baths 2
Year Built 1961
Annual Tax Amount $4,415
Tax Year 2023
Lot Size 0.346 Acres
Acres 0.35
Lot Dimensions 100 x 172
Property Description
Charming 4-Bedroom, 2- Bath Home in Holland! Welcome to this beautiful 4-bedroom brick home that resides on a huge lot and features a storage shed! With 3 bedrooms on the main level and 1 bedroom downstairs, this well cared for home offers flexibility and comfort for your family. Many items have been updated recently including the main level full bath, kitchen upgrades, new fence in backyard, newer hot water heater and new shower stall in the downstairs full bath.
Here are the highlights: Kitchen & Dining Area: The heart of this home features a beautiful kitchen with dining area, and all kitchen appliances go with the home. Cooking and entertaining will be a breeze! The eating area is just off the kitchen or if you would like, there is a slider door leading to a large deck which is just off the kitchen area. Inviting Living Spaces: The main living area is perfect for gatherings and relaxation. Downstairs features 1-full bathroom, and 1-bedroom, along with a family room and a large storage area.
Outdoor Oasis: Step outside to your own private retreat! A huge deck area awaits along with a large yard which features a newer fence on the perimeter. The view is super relaxing and the provides hours of summer fun and relaxation. Convenient One-Stall Garage: Keep your vehicle protected from the elements in the attached garage. The shed is also a great feature as you can store many items.
Peaceful Location: Situated in Holland Heights, this home offers tranquility while still being close to amenities, schools, and parks. Don't miss out on this fantastic opportunity! Schedule a showing today. Buyer to verify all information. All offers will be reviewed after the 1:00pm offer deadline on Tuesday 7/23/2024. Easy to show. Open House is Saturday 7/20/2024 from 9:30am-11:00am.
Location
State MI
County Ottawa
Area Holland/Saugatuck - H
Direction From 8th Street, headed West, turn Left onto College Ave. Turn Left onto 9th Street. 9th Street turns right and becomes E 8th Street. Stay on this and turn Left onto Timberwood Lane. Turn Right onto Lynden Road and the destination is on your Right.
Rooms
Other Rooms Shed(s)
Basement Full
Interior
Interior Features Wood Floor, Eat-in Kitchen
Heating Forced Air
Cooling Central Air
Fireplace false
Appliance Refrigerator, Range, Microwave, Dishwasher
Laundry In Basement
Exterior
Exterior Feature Fenced Back, Deck(s)
Parking Features Attached
Garage Spaces 1.0
Utilities Available Natural Gas Available, Electricity Available, Cable Available, Natural Gas Connected, Cable Connected, Storm Sewer, Public Water, Public Sewer
View Y/N No
Street Surface Paved
Garage Yes
Building
Story 1
Sewer Public Sewer
Water Public
Architectural Style Ranch
Structure Type Brick
New Construction No
Schools
High Schools Holland High
School District Holland
Others
Tax ID 70-16-27-229-011
Acceptable Financing Cash, FHA, VA Loan, Conventional
Listing Terms Cash, FHA, VA Loan, Conventional
Read Less
Want to know what your home might be worth? Contact us for a FREE valuation!

Our team is ready to help you sell your home for the highest possible price ASAP

GET MORE INFORMATION





