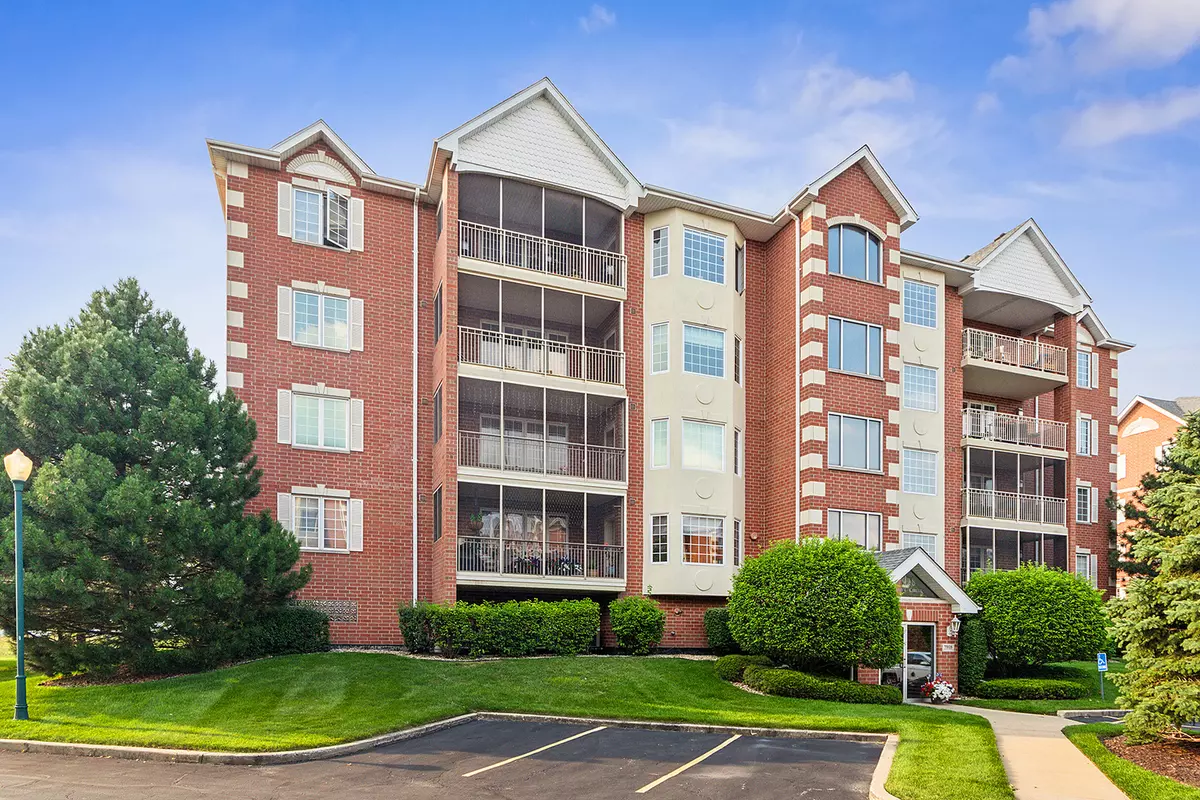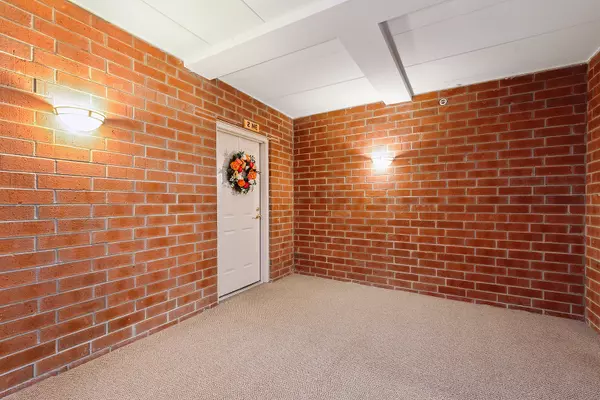$288,000
$298,750
3.6%For more information regarding the value of a property, please contact us for a free consultation.
7928 Trinity CIR #2NE Tinley Park, IL 60487
2 Beds
2 Baths
1,764 SqFt
Key Details
Sold Price $288,000
Property Type Condo
Sub Type Condo,Mid Rise (4-6 Stories)
Listing Status Sold
Purchase Type For Sale
Square Footage 1,764 sqft
Price per Sqft $163
Subdivision Brookside Place
MLS Listing ID 12117128
Sold Date 09/17/24
Bedrooms 2
Full Baths 2
HOA Fees $275/mo
Rental Info No
Year Built 2002
Annual Tax Amount $3,848
Tax Year 2023
Lot Dimensions COMMON
Property Description
Welcome to Brookside Place, your home with an easy lifestyle. The benefits of living in an Elevator building are numerous: weather protected attached underground parking, elevator access, or if you feel energetic take the stairs, mail delivery and pick up are in the main entry. There's no snow to shovel, no grass to cut, just an easy lifestyle. Everything is on one level for your convenience. Enjoy the open floor plan, 9' ceilings, spacious rooms, kitchen with a baybow window and living room with a bank of windows letting in loads of light and that look out onto an uninterrupted grassy field. From your balcony you can enjoy sunsets and sunrises. On cold winter nights crank up the fireplace. The master suite has loads of eastern light, a walk-in closet and a bathroom with a separate shower and a whirlpool bathtub. The 2nd bedroom for a guest or office or den has a walk-in closet also. You have two storage closets, one in your condo and one in the garage. Lovely common area grassy/treed areas with a gazebo, a community vegetable garden, swings, playground. Convenient location close to Frankfort/Mokena shopping and dining, the Mokena/Frankfort Metra station and I-80. Great opportunity.
Location
State IL
County Will
Area Tinley Park
Rooms
Basement None
Interior
Interior Features Elevator, Wood Laminate Floors, First Floor Bedroom, First Floor Laundry, First Floor Full Bath, Laundry Hook-Up in Unit, Storage, Flexicore, Walk-In Closet(s), Ceiling - 9 Foot, Open Floorplan, Drapes/Blinds, Separate Dining Room, Some Storm Doors
Heating Natural Gas, Forced Air
Cooling Central Air
Fireplaces Number 1
Fireplaces Type Gas Log
Equipment CO Detectors, Ceiling Fan(s), Water Heater-Gas
Fireplace Y
Appliance Range, Dishwasher, Refrigerator, Washer, Dryer, Range Hood, Intercom, Gas Oven
Laundry Gas Dryer Hookup, In Unit, Sink
Exterior
Exterior Feature Balcony, Storms/Screens, End Unit, Cable Access
Parking Features Attached
Garage Spaces 1.0
Roof Type Asphalt
Building
Lot Description Common Grounds, Cul-De-Sac
Story 4
Sewer Public Sewer
Water Lake Michigan
New Construction false
Schools
School District 161 , 161, 210
Others
HOA Fee Include Parking,Insurance,Exterior Maintenance,Lawn Care,Scavenger,Snow Removal
Ownership Condo
Special Listing Condition None
Pets Allowed Cats OK, Dogs OK
Read Less
Want to know what your home might be worth? Contact us for a FREE valuation!

Our team is ready to help you sell your home for the highest possible price ASAP

© 2024 Listings courtesy of MRED as distributed by MLS GRID. All Rights Reserved.
Bought with Peggy Alexa • RE/MAX 10

GET MORE INFORMATION





