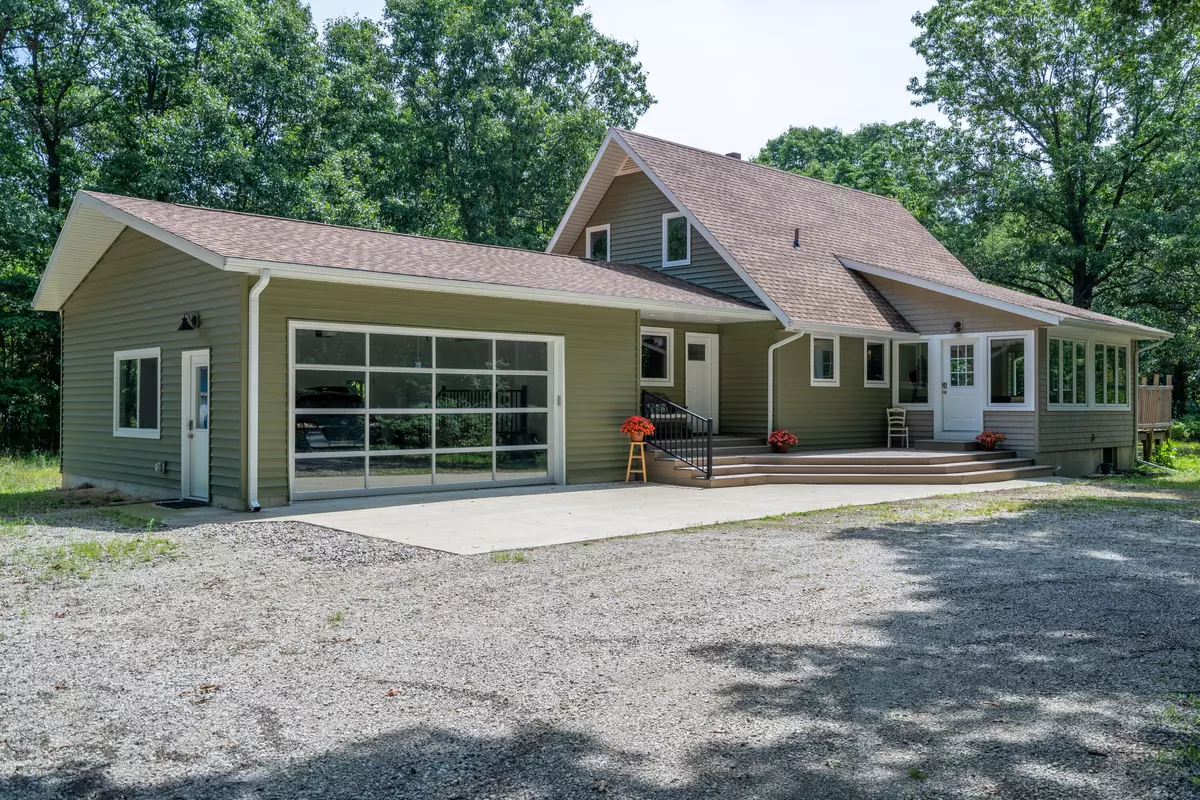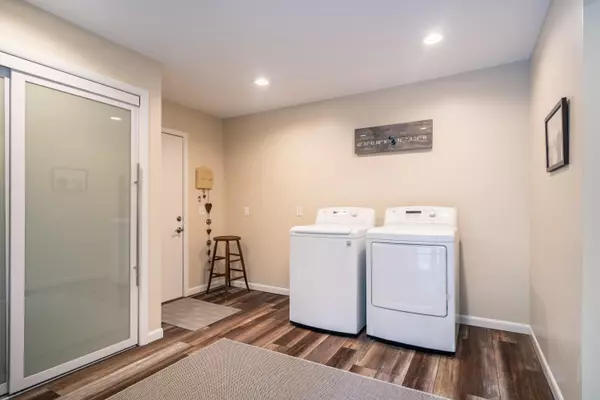$388,000
$399,900
3.0%For more information regarding the value of a property, please contact us for a free consultation.
5870 113th Avenue Pullman, MI 49450
3 Beds
2 Baths
1,891 SqFt
Key Details
Sold Price $388,000
Property Type Single Family Home
Sub Type Single Family Residence
Listing Status Sold
Purchase Type For Sale
Square Footage 1,891 sqft
Price per Sqft $205
Municipality Clyde Twp
MLS Listing ID 24038123
Sold Date 09/18/24
Style Bungalow
Bedrooms 3
Full Baths 1
Half Baths 1
Year Built 1976
Annual Tax Amount $2,479
Tax Year 2024
Lot Size 5.273 Acres
Acres 5.27
Lot Dimensions 330x696
Property Description
Meticulously renovated home nestled on 5 beautiful, wooded acres! This 3-bedroom 1.5-bath home has undergone a complete transformation. Some of the many features include an open floor plan with all-new luxury vinyl plank flooring throughout, kitchen with granite countertops, stainless steel appliances, and Klearvue cabinets, living area with a spectacular full wall of windows overlooking the woods and a wood-burning fireplace, primary bedroom with en-suite bath (primary bath has plumbing, and electrical and is just waiting for your selections) all-new thermal windows, vinyl siding, trim, gutters, and soffits, upgraded electrical and a new geothermal heating system. A new addition was added with a mud room and main floor laundry area, a two-car attached garage, and a new Trex deck. The main house roof was replaced in 2023 and the addition roof was new in 2020. Please see the full list of features and upgrades.
Location
State MI
County Allegan
Area Southwestern Michigan - S
Direction 196 South to Fennville/Ganges exit (M89). East to Blue Star Highway. South to 116th Ave. East to 64th, South to 113th. East to address.
Rooms
Other Rooms Pole Barn
Basement Full, Walk-Out Access
Interior
Interior Features Garage Door Opener, Water Softener/Rented
Heating Forced Air, Heat Pump
Cooling Central Air
Fireplaces Number 1
Fireplaces Type Living Room
Fireplace true
Window Features Replacement
Appliance Washer, Refrigerator, Range, Microwave, Dryer, Dishwasher
Laundry Main Level
Exterior
Exterior Feature Balcony, Deck(s)
Parking Features Attached
Garage Spaces 2.0
View Y/N No
Street Surface Paved
Garage Yes
Building
Lot Description Wooded
Story 2
Sewer Septic Tank
Water Well
Architectural Style Bungalow
Structure Type Vinyl Siding
New Construction No
Schools
School District Fennville
Others
Tax ID 04-031-006-40
Acceptable Financing Cash, Conventional
Listing Terms Cash, Conventional
Read Less
Want to know what your home might be worth? Contact us for a FREE valuation!

Our team is ready to help you sell your home for the highest possible price ASAP

GET MORE INFORMATION





