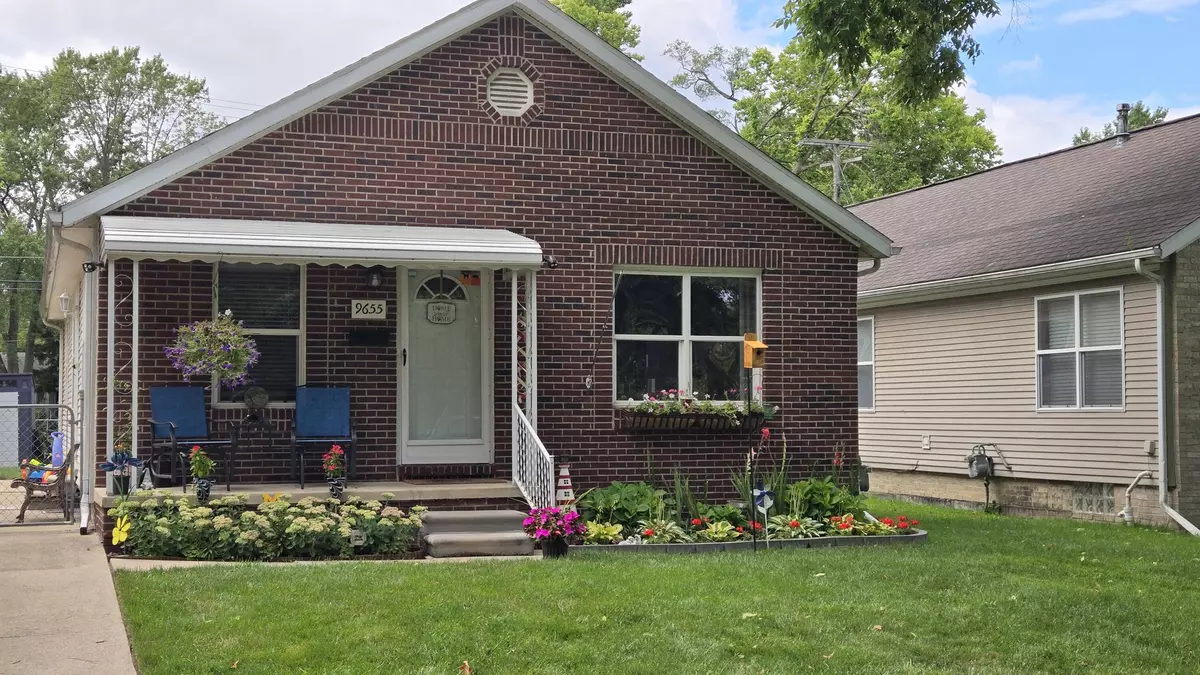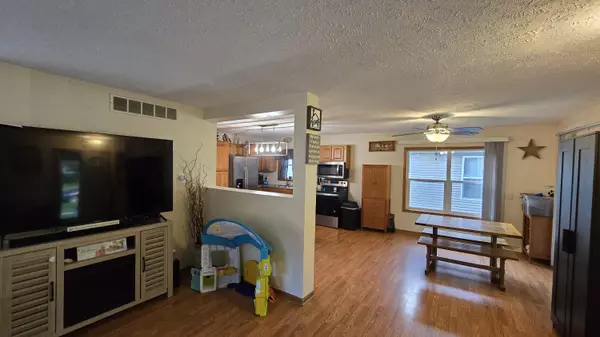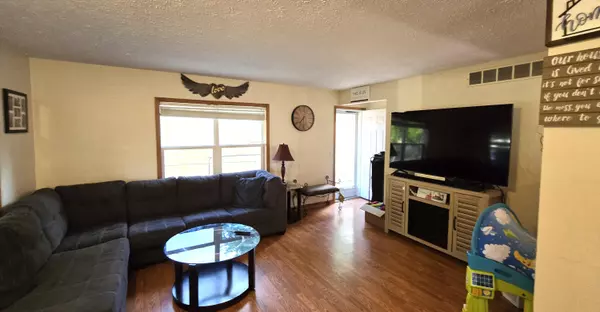$195,000
$195,900
0.5%For more information regarding the value of a property, please contact us for a free consultation.
9655 Hemingway Street Redford, MI 48239
3 Beds
2 Baths
1,261 SqFt
Key Details
Sold Price $195,000
Property Type Single Family Home
Sub Type Single Family Residence
Listing Status Sold
Purchase Type For Sale
Square Footage 1,261 sqft
Price per Sqft $154
Municipality Redford Charter Twp
MLS Listing ID 24039303
Sold Date 08/30/24
Style Ranch
Bedrooms 3
Full Baths 2
Year Built 2001
Annual Tax Amount $5,552
Tax Year 2023
Lot Size 4,617 Sqft
Acres 0.11
Lot Dimensions 40*115
Property Description
Wecome home to this Sprawling 3 bedroom ranch in the heart of the city. You will fall in love with this open floor plan design. Living room is nice and roomy opens up to the dinning area and from there the Kitchen. Home was built in 2001 features m odern touches throughout including kitchen, both baths, first floor Laundry, HUGE basement, and much more. All stainless appliances 2020 are included in the sale, as well as the laundry appliances. Main Bedroom with a walk-in closet and a private bath. The 2nd and 3rd bedrooms are also roomy with newer light fixtures and switches throughout. Main bath features his and her vanity sinks, Tub enclosure, and plenty of cabinet space. 2nd full bath in hall near 1st floor laundry. Seller is relocating and hopes new owners enjoy as she did.
Location
State MI
County Wayne
Area Wayne County - 100
Direction Orangelawn to Hemingway
Rooms
Basement Full
Interior
Interior Features Ceiling Fan(s), Eat-in Kitchen
Heating Forced Air
Cooling Central Air
Fireplace false
Appliance Washer, Refrigerator, Range, Microwave, Dryer, Disposal, Dishwasher
Laundry Gas Dryer Hookup, Laundry Closet, Main Level
Exterior
Utilities Available Natural Gas Connected, Cable Connected, High-Speed Internet
View Y/N No
Garage No
Building
Story 1
Sewer Public Sewer
Water Public
Architectural Style Ranch
Structure Type Block,Brick,Vinyl Siding
New Construction No
Schools
School District South Redford
Others
Tax ID 79-041-01-2531-000
Acceptable Financing Cash, FHA, Conventional
Listing Terms Cash, FHA, Conventional
Read Less
Want to know what your home might be worth? Contact us for a FREE valuation!

Our team is ready to help you sell your home for the highest possible price ASAP
GET MORE INFORMATION





