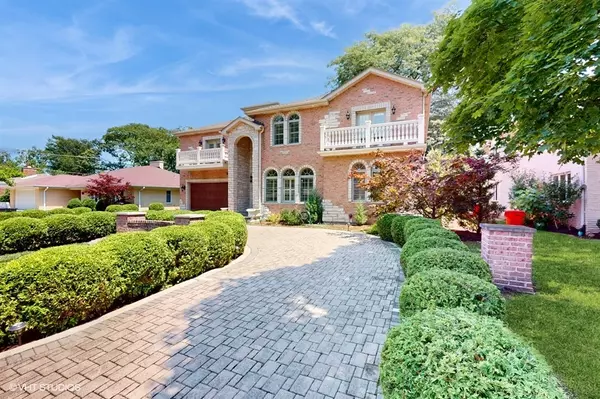$1,350,000
$1,350,000
For more information regarding the value of a property, please contact us for a free consultation.
6731 Knox AVE Lincolnwood, IL 60712
4 Beds
5 Baths
4,817 SqFt
Key Details
Sold Price $1,350,000
Property Type Single Family Home
Sub Type Detached Single
Listing Status Sold
Purchase Type For Sale
Square Footage 4,817 sqft
Price per Sqft $280
MLS Listing ID 12113418
Sold Date 09/16/24
Bedrooms 4
Full Baths 5
Year Built 2012
Annual Tax Amount $18,514
Tax Year 2023
Lot Dimensions 75 X 132
Property Description
Step into this luxurious 2 story home in the heart of vibrant Lincolnwood. This beautiful home is custom built with everything you would want in your dream home. With 4 bedrooms and 5 bathrooms, the home sits on a large lot. First floor, filled with light and air, features an open floor plan with large living and dining room with beautiful recessed ceiling work, custom kitchen with Thermador appliances and beautiful granite countertops and a large island overlooking a spacious family room with elegant coffered ceilings. Across the kitchen is the cozy breakfast room overlooking the expansive yard and huge deck. A full bath on main level makes living more comfortably. Second floor features a grand master suite with walk in closet and master bath with separate rain shower equipped with steam and a whirlpool. The grand master bedroom has French doors leading to a balcony overlooking the professionally paved circular driveway and front yard. The second bedroom comes with attached full bath and walk in closet. Third and fourth bedrooms share a full bath. The study area on second floor has plenty of windows overlooking into the backyard, can be used as a home office. The lower level comes with full bath and extra large recreation room. The house has crema marfil marble throughout the first floor and Brazilian teak hardwood floor on the second floor. There are 8 feet tall wooden imported doors to all rooms. House is equipped with two Lennox multistage furnaces for effective and energy efficient heating. This home has all you need. Schedule your private tour today.
Location
State IL
County Cook
Area Lincolnwood
Rooms
Basement Full, English
Interior
Interior Features Sauna/Steam Room, Hardwood Floors, Second Floor Laundry, First Floor Full Bath, Built-in Features, Walk-In Closet(s), Ceiling - 10 Foot, Coffered Ceiling(s), Open Floorplan, Special Millwork, Some Window Treatment, Drapes/Blinds, Granite Counters, Separate Dining Room
Heating Natural Gas, Forced Air
Cooling Central Air, Zoned
Fireplaces Number 1
Fireplaces Type Wood Burning
Equipment Humidifier, Fire Sprinklers, CO Detectors, Ceiling Fan(s), Sump Pump, Sprinkler-Lawn
Fireplace Y
Appliance Microwave, Dishwasher, High End Refrigerator, Washer, Dryer, Disposal, Stainless Steel Appliance(s), Built-In Oven, Range Hood
Laundry Multiple Locations
Exterior
Exterior Feature Balcony, Deck
Parking Features Attached
Garage Spaces 2.0
Roof Type Asphalt
Building
Lot Description Fenced Yard, Landscaped, Outdoor Lighting
Sewer Public Sewer
Water Lake Michigan
New Construction false
Schools
School District 74 , 74, 219
Others
HOA Fee Include None
Ownership Fee Simple
Special Listing Condition List Broker Must Accompany
Read Less
Want to know what your home might be worth? Contact us for a FREE valuation!

Our team is ready to help you sell your home for the highest possible price ASAP

© 2024 Listings courtesy of MRED as distributed by MLS GRID. All Rights Reserved.
Bought with Jacob McClure • Fulton Grace Realty

GET MORE INFORMATION





