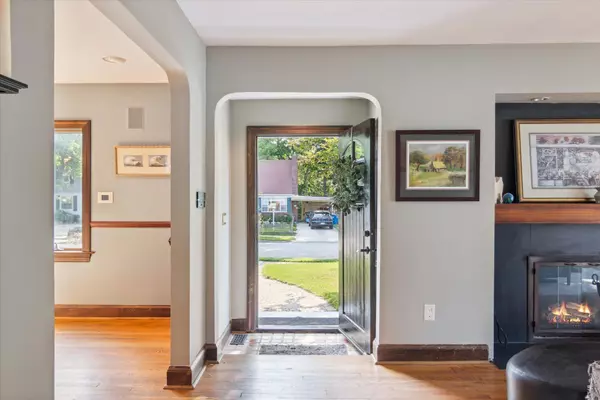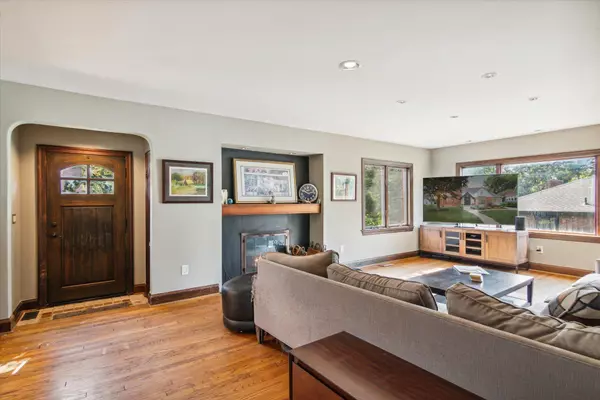$836,265
$795,000
5.2%For more information regarding the value of a property, please contact us for a free consultation.
305 Westwood Avenue Ann Arbor, MI 48103
3 Beds
3 Baths
2,072 SqFt
Key Details
Sold Price $836,265
Property Type Single Family Home
Sub Type Single Family Residence
Listing Status Sold
Purchase Type For Sale
Square Footage 2,072 sqft
Price per Sqft $403
Municipality Ann Arbor
Subdivision Wildwood
MLS Listing ID 24042202
Sold Date 09/18/24
Style Tudor
Bedrooms 3
Full Baths 2
Half Baths 1
Year Built 1934
Annual Tax Amount $10,143
Tax Year 2024
Lot Size 10,019 Sqft
Acres 0.23
Lot Dimensions Irregular
Property Description
OFFERS DUE MONDAY 8/19 3PM
Your forever home awaits in this timeless 1934 brick Tudor in the heart of Wildwood. Rich history meets modern charm with restored patterned stonework and timber, rounded archways, a slate fireplace, terra cotta tile, timeless woodwork, and a stately Thermador range. Bathed in natural light with vaulted ceilings, the versatile backyard bungalow provides an additional 1080 sq ft of slate flooring, a steam shower, on-demand hot water, radiant heat, and a spacious loft. Unwind on the Brazilian walnut deck, and revel in the .23-acre fully fenced backyard. Updates this year include a new roof, gutters, flashing, furnace, and LP SmartSiding.
Home Energy Score of 3. Download report at stream.a2gov.org
Location
State MI
County Washtenaw
Area Ann Arbor/Washtenaw - A
Direction Dexter Ave to Westwood
Rooms
Other Rooms Guest House
Basement Crawl Space, Full
Interior
Interior Features Ceiling Fan(s), Central Vacuum, Gas/Wood Stove, Hot Tub Spa, Stone Floor, Wood Floor, Pantry
Heating Forced Air, Radiant
Cooling Central Air
Fireplaces Number 1
Fireplaces Type Living Room, Wood Burning
Fireplace true
Window Features Skylight(s),Window Treatments
Appliance Washer, Refrigerator, Range, Oven, Dryer, Disposal, Dishwasher, Bar Fridge
Laundry In Basement
Exterior
Exterior Feature Fenced Back, Deck(s)
Utilities Available Phone Connected, Natural Gas Connected, Cable Connected, High-Speed Internet
View Y/N No
Street Surface Paved
Garage No
Building
Lot Description Sidewalk
Story 2
Sewer Public Sewer
Water Public
Architectural Style Tudor
Structure Type Brick,HardiPlank Type
New Construction No
Schools
Elementary Schools Haisley
Middle Schools Slauson
High Schools Skyline
School District Ann Arbor
Others
Tax ID 09-09-30-224-001
Acceptable Financing Cash, Conventional
Listing Terms Cash, Conventional
Read Less
Want to know what your home might be worth? Contact us for a FREE valuation!

Our team is ready to help you sell your home for the highest possible price ASAP

GET MORE INFORMATION





