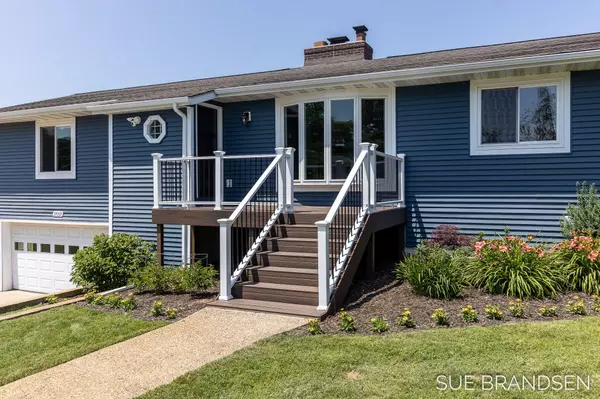$500,000
$469,900
6.4%For more information regarding the value of a property, please contact us for a free consultation.
17097 Spahr Street Spring Lake, MI 49456
3 Beds
2 Baths
1,786 SqFt
Key Details
Sold Price $500,000
Property Type Single Family Home
Sub Type Single Family Residence
Listing Status Sold
Purchase Type For Sale
Square Footage 1,786 sqft
Price per Sqft $279
Municipality Ferrysburg City
MLS Listing ID 24043239
Sold Date 09/18/24
Style Ranch
Bedrooms 3
Full Baths 2
HOA Y/N true
Year Built 1980
Annual Tax Amount $5,814
Tax Year 2024
Lot Size 0.566 Acres
Acres 0.57
Lot Dimensions 157 x 158 x 195 x 144
Property Description
Here's your opportunity to live on the water! Over 195' frontage on Markers Cove/Spring Lake makes it easy to boat on Spring Lake & Lake Michigan! Updated & move-in ready, this 3 bed, 2 bath home has an open floor plan with nearly 3000 sqft of finished space for easy living & entertaining. Kitchen with SS appliances, lots of counter space, center island, walk-in pantry & dining area with sliders to the large deck. Main level living area has fireplace & a large finished bonus room (or future primary suite). Walkout lower level with a kitchenette & roomy rec room with easy access to the fenced backyard. Spacious 2 stall garage & large double lot for yard games, gardening & relaxing. Convenient location to restaurants, shopping, walking & biking. Welcome Home to Lake Living!
Location
State MI
County Ottawa
Area North Ottawa County - N
Direction VanWagoner St. to Cove St., S on Cove to Leaf to 170th Ave., which will turn into Spahr St. to address
Body of Water Smith Bayou
Rooms
Basement Full, Walk-Out Access
Interior
Interior Features Ceiling Fan(s), Ceramic Floor, Garage Door Opener, Laminate Floor, Kitchen Island, Eat-in Kitchen, Pantry
Heating Hot Water
Cooling Window Unit(s), Central Air
Fireplaces Number 1
Fireplaces Type Gas Log, Living Room
Fireplace true
Window Features Low-Emissivity Windows,Screens,Replacement,Insulated Windows,Bay/Bow,Window Treatments
Appliance Washer, Refrigerator, Range, Microwave, Dryer, Disposal, Dishwasher, Bar Fridge
Laundry Lower Level
Exterior
Exterior Feature Fenced Back, Invisible Fence, Patio, Deck(s)
Parking Features Garage Faces Front, Garage Door Opener, Attached
Garage Spaces 2.0
Utilities Available Phone Available, Natural Gas Available, Electricity Available, Cable Available, Natural Gas Connected, Cable Connected, Public Water, Public Sewer, Broadband, High-Speed Internet
Amenities Available Other
Waterfront Description Channel,Lake
View Y/N No
Street Surface Paved
Garage Yes
Building
Lot Description Level, Cul-De-Sac
Story 1
Sewer Public Sewer
Water Public
Architectural Style Ranch
Structure Type Vinyl Siding
New Construction No
Schools
School District Grand Haven
Others
HOA Fee Include Other
Tax ID 70-03-09-425-018
Acceptable Financing Cash, FHA, VA Loan, Conventional
Listing Terms Cash, FHA, VA Loan, Conventional
Read Less
Want to know what your home might be worth? Contact us for a FREE valuation!

Our team is ready to help you sell your home for the highest possible price ASAP

GET MORE INFORMATION





