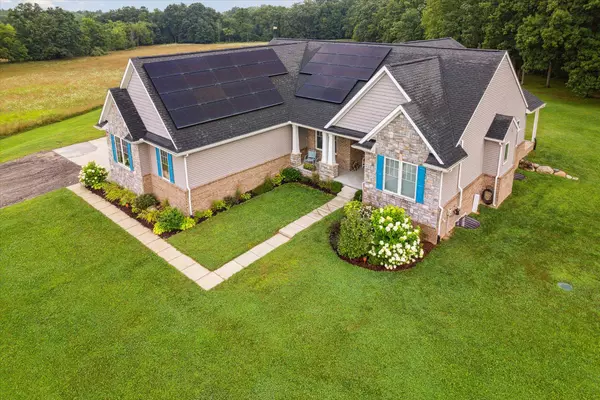$1,025,000
$1,050,000
2.4%For more information regarding the value of a property, please contact us for a free consultation.
7525 Terra Lane Ann Arbor, MI 48105
4 Beds
3 Baths
2,567 SqFt
Key Details
Sold Price $1,025,000
Property Type Single Family Home
Sub Type Single Family Residence
Listing Status Sold
Purchase Type For Sale
Square Footage 2,567 sqft
Price per Sqft $399
Municipality Webster Twp
MLS Listing ID 24040232
Sold Date 09/19/24
Style Ranch
Bedrooms 4
Full Baths 2
Half Baths 1
Year Built 2016
Annual Tax Amount $12,362
Tax Year 2023
Lot Size 26.340 Acres
Acres 26.34
Lot Dimensions 1233 x 865
Property Description
Situated on 26.34 acres this city retreat has it all. Built in 2016, this home has a spacious open floor plan with soaring vaulted ceilings in the great room, grand stone fireplace, and French doors leading to the covered back patio. Entertain in the timeless custom kitchen with solid wood cabinets, granite and quartz countertops, high end Thermador gas cooktop, stainless Frigidaire appliances and large adjacent dining room. The split bedroom floorplan offers a private master suite with dual walk in closets, oversized custom tile shower with 2 shower heads and large bench. The light and bright unfinished 9' ceiling walkout basement has nearly 2600 sft of untapped potential. It was designed to allow for 2 additional bedrooms in the basement each with legal egress windows in place, plus full bathroom and wet bar rough ins ready for finishing touches. The dream extra deep, insulated, hydronic heated garage with big a** fan is 975 sft with 3 parking spaces. A separate staircase above garage leads to additional storage space which could be upgraded into an accessory apartment for guests. This energy conscious property also has a 31 panel 9.1 kw solar system, a classic edge 750 central wood boiler, a 2nd stage furnace with propane option, and an automatic Generac whole house generator. The gorgeous well-maintained acreage (with 5 splits available, BATVAI ) features a kids playset, a charming greenhouse and Amish built shed. Plus so much more! Don't miss out. oversized custom tile shower with 2 shower heads and large bench. The light and bright unfinished 9' ceiling walkout basement has nearly 2600 sft of untapped potential. It was designed to allow for 2 additional bedrooms in the basement each with legal egress windows in place, plus full bathroom and wet bar rough ins ready for finishing touches. The dream extra deep, insulated, hydronic heated garage with big a** fan is 975 sft with 3 parking spaces. A separate staircase above garage leads to additional storage space which could be upgraded into an accessory apartment for guests. This energy conscious property also has a 31 panel 9.1 kw solar system, a classic edge 750 central wood boiler, a 2nd stage furnace with propane option, and an automatic Generac whole house generator. The gorgeous well-maintained acreage (with 5 splits available, BATVAI ) features a kids playset, a charming greenhouse and Amish built shed. Plus so much more! Don't miss out.
Location
State MI
County Washtenaw
Area Ann Arbor/Washtenaw - A
Direction north territorial to terra lane, stay left at fork house is at the end of the rd on the rt
Rooms
Basement Daylight, Full, Walk-Out Access
Interior
Interior Features Ceiling Fan(s), Garage Door Opener, Generator, Water Softener/Owned, Kitchen Island
Heating Forced Air
Cooling Central Air
Fireplaces Number 1
Fireplaces Type Family Room, Gas Log
Fireplace true
Window Features Screens,Insulated Windows
Appliance Washer, Refrigerator, Microwave, Dryer, Double Oven, Dishwasher, Cooktop
Laundry Laundry Room, Main Level, Sink
Exterior
Exterior Feature Play Equipment, Porch(es), Patio
Parking Features Garage Faces Side, Garage Door Opener, Attached
Garage Spaces 3.0
Utilities Available Cable Connected, High-Speed Internet
View Y/N No
Garage Yes
Building
Story 2
Sewer Septic Tank
Water Well
Architectural Style Ranch
Structure Type Brick,Vinyl Siding
New Construction No
Schools
School District Whitmore Lake
Others
Tax ID C-03-13-400-011
Acceptable Financing Cash, FHA, VA Loan, MSHDA, Conventional
Listing Terms Cash, FHA, VA Loan, MSHDA, Conventional
Read Less
Want to know what your home might be worth? Contact us for a FREE valuation!

Our team is ready to help you sell your home for the highest possible price ASAP

GET MORE INFORMATION





