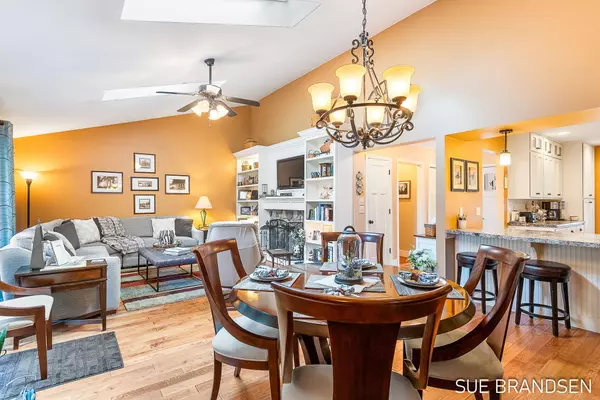$275,000
$269,900
1.9%For more information regarding the value of a property, please contact us for a free consultation.
833 Brook Village Court Holland, MI 49423
2 Beds
2 Baths
1,258 SqFt
Key Details
Sold Price $275,000
Property Type Condo
Sub Type Condominium
Listing Status Sold
Purchase Type For Sale
Square Footage 1,258 sqft
Price per Sqft $218
Municipality Holland City
MLS Listing ID 24043830
Sold Date 09/19/24
Style Ranch
Bedrooms 2
Full Baths 2
HOA Fees $315/mo
HOA Y/N true
Year Built 1975
Annual Tax Amount $2,821
Tax Year 2024
Property Description
Beautiful 2 bed/2 bath corner unit in Brook Village Condominiums. This one will delight from start to finish with many updates: gorgeous wood floors, custom kitchen with SS appliances, living area with vaulted ceilings and gas log fireplace surrounded by custom bookshelves, renovated bathroom with tile walk-in shower and main floor laundry closet - everything for easy living on the main floor! There is more living space in the partially finished basement plus lots of unfinished storage space. Enjoy the peaceful deck and large lawn area that surrounds this unit or head to the association clubhouse or pool. Unit offers one stall attached garage and one detached carport so you can easily house two cars. You will love this home and this location!
Location
State MI
County Allegan
Area Holland/Saugatuck - H
Direction West on 32nd St. past Ottawa to Brook Village Ct. South on Brook Village Ct. to address
Rooms
Basement Full
Interior
Interior Features Ceiling Fan(s), Garage Door Opener, Humidifier, Wood Floor, Pantry
Heating Forced Air
Cooling Central Air
Fireplaces Number 1
Fireplaces Type Gas Log, Living Room
Fireplace true
Window Features Skylight(s),Screens,Insulated Windows,Window Treatments
Appliance Washer, Refrigerator, Range, Microwave, Dryer, Disposal, Dishwasher
Laundry Laundry Closet, Main Level
Exterior
Exterior Feature Deck(s)
Parking Features Garage Faces Front, Garage Door Opener, Detached, Carport, Attached
Garage Spaces 1.0
Pool Outdoor/Inground
Utilities Available Natural Gas Available, Electricity Available, Cable Available, Natural Gas Connected, Public Water, Public Sewer, Broadband
Amenities Available Clubhouse, End Unit, Pets Allowed, Pool
View Y/N No
Street Surface Paved
Garage Yes
Building
Lot Description Corner Lot, Level
Story 1
Sewer Public Sewer
Water Public
Architectural Style Ranch
Structure Type Wood Siding
New Construction No
Schools
School District Holland
Others
HOA Fee Include Other,Trash,Snow Removal,Lawn/Yard Care
Tax ID 03-02-06-107-716
Acceptable Financing Cash, Conventional
Listing Terms Cash, Conventional
Read Less
Want to know what your home might be worth? Contact us for a FREE valuation!

Our team is ready to help you sell your home for the highest possible price ASAP

GET MORE INFORMATION





