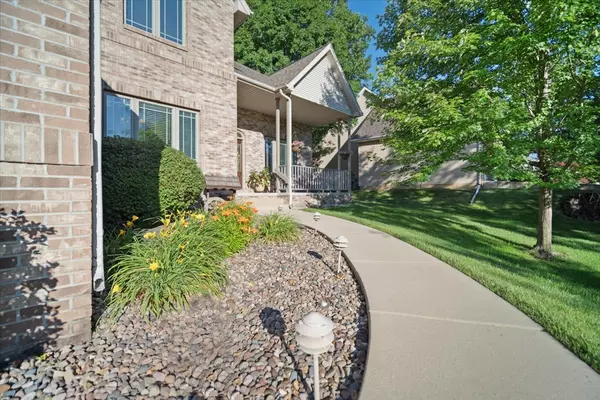$472,500
$485,000
2.6%For more information regarding the value of a property, please contact us for a free consultation.
1506 Sweetbriar DR Bloomington, IL 61701
4 Beds
3.5 Baths
3,290 SqFt
Key Details
Sold Price $472,500
Property Type Single Family Home
Sub Type Detached Single
Listing Status Sold
Purchase Type For Sale
Square Footage 3,290 sqft
Price per Sqft $143
Subdivision Woodland Ridge
MLS Listing ID 12074993
Sold Date 09/20/24
Style Traditional
Bedrooms 4
Full Baths 3
Half Baths 1
Year Built 2000
Annual Tax Amount $11,401
Tax Year 2023
Lot Size 0.520 Acres
Lot Dimensions 99 X 236
Property Description
This fabulous home is on a gorgeous lot with beautiful views and is located in the gorgeous Woodland Ridge Subdivision. The open entryway greets you and immediately you feel the spaciousness and grandeur of this home, its attention to detail and high ceilings. The formal dining room is to one side of the entry and the den with its built-in bookcases and French doors is to your right. The family room/great room is in the back of the home and has amazing views of this truly special lot that is full of mature trees and is exquisitely cared for. The large, table space kitchen has counter seating, a step-in pantry and offers all of its appliances to its new owner. As an extra amazing feature of this home, the primary suite is located on the main level with a gorgeous en suite, walk-in closet, and more views of the beautiful backyard. The large main-level laundry with staying washer and dryer completes the truly convenient main-level living this house offers. Heading upstairs you will discover three more spacious bedrooms, a full bathroom, two storage rooms, and a convenient laundry chute! Going into the basement you are greeted with a fantastic family room, a built-in wet bar with a staying bar fridge, a game table space (pool table even stays!), a full bathroom, a bonus room that is currently used as an exercise room, and even a clean and large unfinished storage room. Did we mention that the basement has daylight windows and access to the fabulous backyard as well? It does! You will want to be in that picturesque backyard as much as possible with its firepit, beautiful landscaping, and maintenance-free trex material deck. So many wonderful updates were done too: the roof was new in 2020 (offers a 50-year transferrable warranty), the water heater was new in 2021, the driveway was new in 2016, and all windows were recently washed. Let's schedule your tour today, this home is a true gem of a find!
Location
State IL
County Mclean
Area Bloomington
Rooms
Basement Full, Walkout
Interior
Heating Natural Gas, Electric
Cooling Central Air
Fireplaces Number 2
Fireplaces Type Wood Burning, Gas Log
Equipment CO Detectors, Ceiling Fan(s), Fan-Whole House, Sump Pump
Fireplace Y
Appliance Range, Microwave, Dishwasher, Refrigerator, Washer, Dryer, Disposal
Laundry Gas Dryer Hookup, Electric Dryer Hookup, Laundry Chute
Exterior
Exterior Feature Deck, Fire Pit
Parking Features Attached
Garage Spaces 3.0
Community Features Street Lights, Street Paved
Roof Type Asphalt
Building
Lot Description Landscaped, Mature Trees, Backs to Trees/Woods, Outdoor Lighting, Sloped
Sewer Public Sewer
Water Public
New Construction false
Schools
Elementary Schools Fox Creek Elementary
Middle Schools Parkside Elementary
High Schools Normal Community West High Schoo
School District 5 , 5, 5
Others
HOA Fee Include None
Ownership Fee Simple
Special Listing Condition None
Read Less
Want to know what your home might be worth? Contact us for a FREE valuation!

Our team is ready to help you sell your home for the highest possible price ASAP

© 2024 Listings courtesy of MRED as distributed by MLS GRID. All Rights Reserved.
Bought with Carrie Driver • RE/MAX Rising

GET MORE INFORMATION





