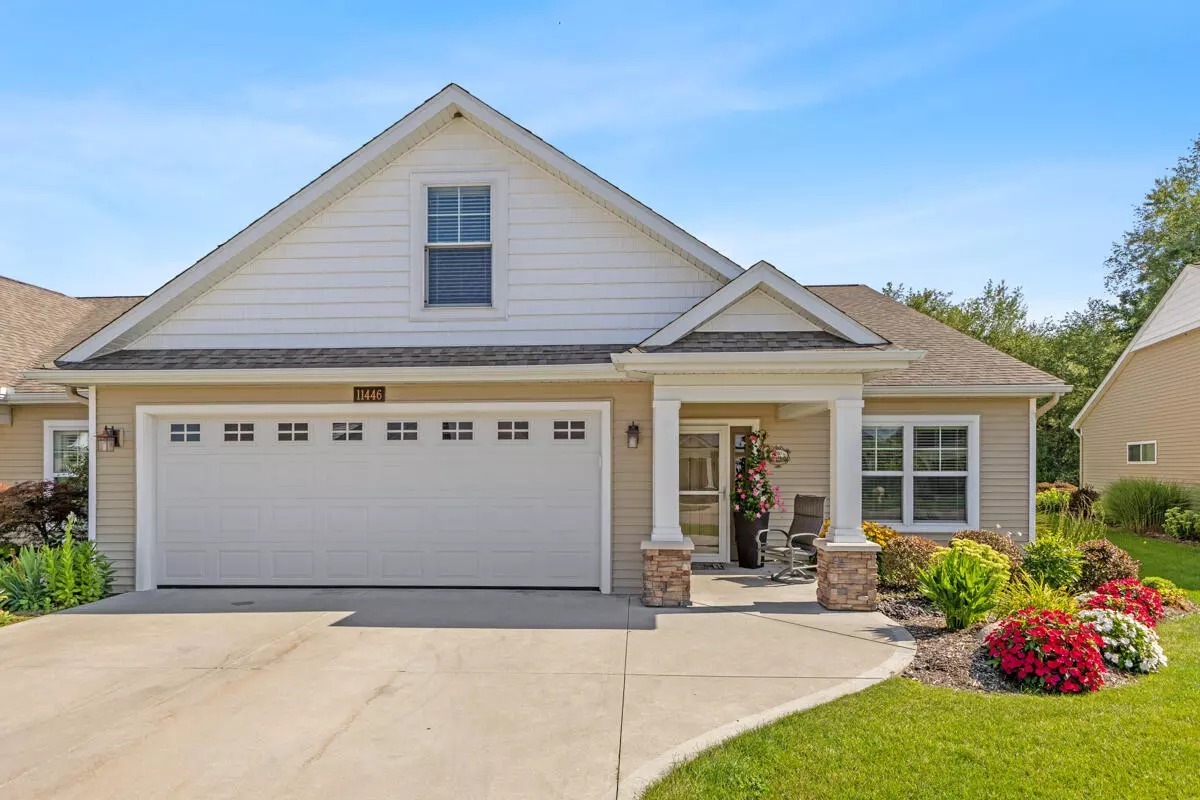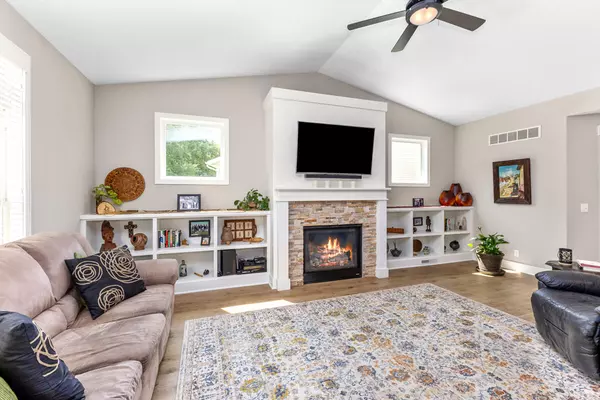$445,000
$459,900
3.2%For more information regarding the value of a property, please contact us for a free consultation.
11446 S Lake Drive #130 Holland, MI 49424
2 Beds
2 Baths
2,125 SqFt
Key Details
Sold Price $445,000
Property Type Condo
Sub Type Condominium
Listing Status Sold
Purchase Type For Sale
Square Footage 2,125 sqft
Price per Sqft $209
Municipality Holland Twp
MLS Listing ID 24042790
Sold Date 09/20/24
Style Ranch
Bedrooms 2
Full Baths 2
HOA Fees $250/mo
HOA Y/N true
Year Built 2018
Annual Tax Amount $4,895
Tax Year 2024
Property Description
You will love this open concept condo that feels like new. This large end unit has tons of natural light, an incredibly spacious floor plan with 2,163 finished square footage featuring 2 bedrooms, an office, 2 full baths & finished bonus room above garage. The open kitchen has a large center island, Quartz countertops, upgraded cabinetry, tile backsplash & stainless appliances. Living room features cathedral ceiling & fireplace. A four season room w/ cathedral ceiling & sliders to a large patio on an awesome wooded lot create a private space to sit and relax! The master suite has cathedral ceilings, a private bathroom with dual vanity, walk in tile shower, tiled floors & large walk in closet. Finished 2 stall garage with hot/cold water make this a great place to live. 1 pet allowed.
Location
State MI
County Ottawa
Area Holland/Saugatuck - H
Direction James St. to 112th to Pointe Lake Condos (Phase III). Located between James & Riley off of 112th.
Rooms
Basement Slab
Interior
Interior Features Ceiling Fan(s), Garage Door Opener, Generator, Laminate Floor, Kitchen Island
Heating Forced Air
Cooling Central Air
Fireplaces Number 1
Fireplaces Type Living Room
Fireplace true
Window Features Insulated Windows,Window Treatments
Appliance Refrigerator, Range, Oven, Microwave, Dishwasher
Laundry Laundry Room, Main Level
Exterior
Exterior Feature Patio
Parking Features Garage Faces Front, Garage Door Opener, Attached
Garage Spaces 2.0
Utilities Available Phone Connected, Natural Gas Connected
Amenities Available End Unit, Fitness Center, Meeting Room, Pets Allowed
Waterfront Description Pond
View Y/N No
Street Surface Paved
Handicap Access Low Threshold Shower, Accessible Entrance
Garage Yes
Building
Story 1
Sewer Public Sewer
Water Public
Architectural Style Ranch
Structure Type Stone,Vinyl Siding
New Construction No
Schools
School District West Ottawa
Others
HOA Fee Include Water,Trash,Snow Removal,Sewer,Lawn/Yard Care
Tax ID 70-16-15-261-130
Acceptable Financing Cash, Conventional
Listing Terms Cash, Conventional
Read Less
Want to know what your home might be worth? Contact us for a FREE valuation!

Our team is ready to help you sell your home for the highest possible price ASAP

GET MORE INFORMATION





