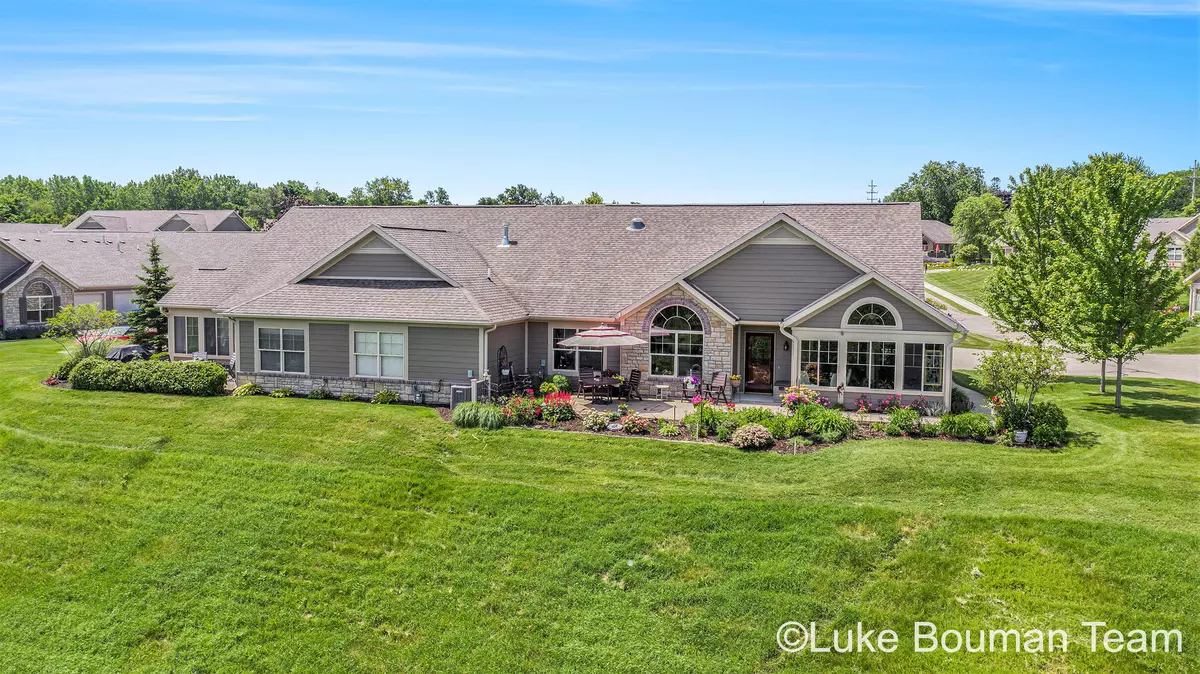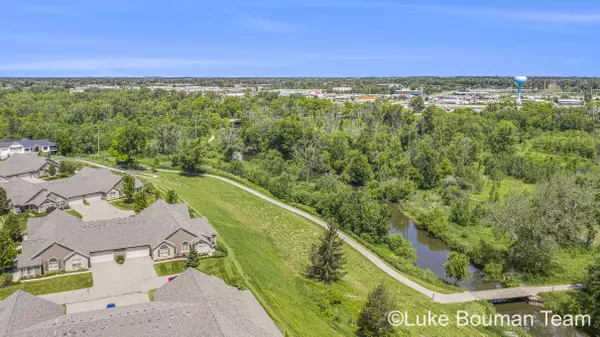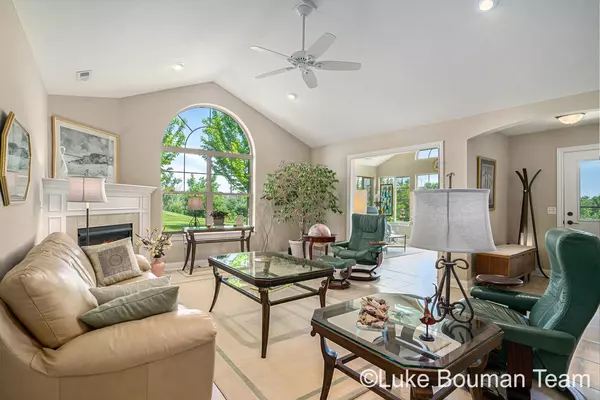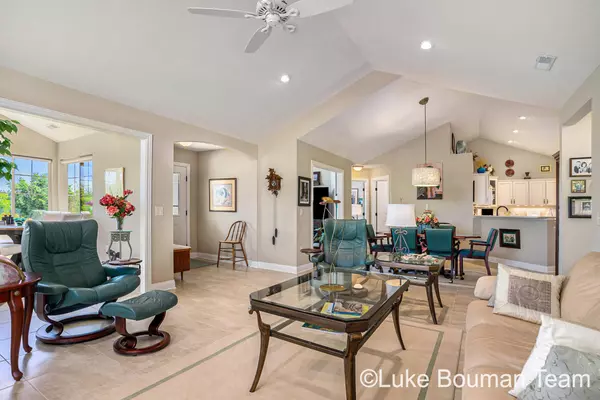$575,000
$665,000
13.5%For more information regarding the value of a property, please contact us for a free consultation.
1203 Riverview Drive Holland, MI 49423
3 Beds
2 Baths
2,239 SqFt
Key Details
Sold Price $575,000
Property Type Condo
Sub Type Condominium
Listing Status Sold
Purchase Type For Sale
Square Footage 2,239 sqft
Price per Sqft $256
Municipality Holland City
MLS Listing ID 24031443
Sold Date 09/12/24
Style Ranch
Bedrooms 3
Full Baths 2
HOA Fees $390/mo
HOA Y/N true
Year Built 2015
Annual Tax Amount $7,526
Tax Year 2023
Property Description
Introducing a stunning zero-step condo in the Villas of Holland! Enjoy exclusive access to a clubhouse, fitness center, library, and pool/patio area. The Villas are conveniently located next to Paw Paw park, offering miles of walking trails and breathtaking wetlands/river views. This condo boasts a well-designed layout with a foyer, cathedral ceiling in the living space, a 4-season porch with full windows, and a spacious kitchen featuring a bar top island, granite tops, and ample storage. The master suite offers a dual vanity, walk-in closet, and a separate tiled shower/toilet area. Additionally, there's a second bedroom, an office area, and a fantastic storage space near the laundry area. Step outside onto your patio and immerse yourself in the natural beauty... of Paw Paw Park.
Location
State MI
County Ottawa
Area Holland/Saugatuck - H
Direction 96 to Paw Paw Dr. South on Paw Paw Dr to Legion Park Dr. East on Legion Park Dr to Country Club Rd. Legion Park Dr ends into Waterwalk Dr at Country Club Rd. North on Riverview Dr, continue east (right) onto Riverview Dr.
Rooms
Basement Slab
Interior
Interior Features Ceiling Fan(s), Ceramic Floor
Heating Forced Air
Cooling Central Air
Fireplaces Number 1
Fireplaces Type Gas Log, Living Room
Fireplace true
Appliance Refrigerator, Range, Microwave, Dishwasher
Laundry Laundry Room, Main Level
Exterior
Exterior Feature Porch(es), Patio
Parking Features Attached
Garage Spaces 2.0
Amenities Available Clubhouse, End Unit, Fitness Center, Library, Pets Allowed, Pool, Trail(s), Other
View Y/N No
Street Surface Paved
Handicap Access Accessible Mn Flr Bedroom, Accessible Mn Flr Full Bath, Covered Entrance, Accessible Entrance
Garage Yes
Building
Story 1
Sewer Public Sewer
Water Public
Architectural Style Ranch
Structure Type Stone,Vinyl Siding
New Construction No
Schools
School District Holland
Others
HOA Fee Include Other,Water,Trash,Snow Removal,Sewer,Lawn/Yard Care
Tax ID 70-16-26-117-713
Acceptable Financing Cash, Conventional
Listing Terms Cash, Conventional
Read Less
Want to know what your home might be worth? Contact us for a FREE valuation!

Our team is ready to help you sell your home for the highest possible price ASAP

GET MORE INFORMATION





