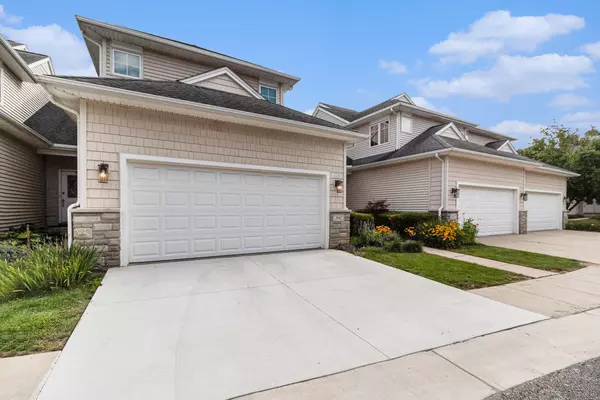$450,000
$435,000
3.4%For more information regarding the value of a property, please contact us for a free consultation.
2067 Liberty Heights Ann Arbor, MI 48103
3 Beds
3 Baths
1,742 SqFt
Key Details
Sold Price $450,000
Property Type Condo
Sub Type Condominium
Listing Status Sold
Purchase Type For Sale
Square Footage 1,742 sqft
Price per Sqft $258
Municipality Ann Arbor
MLS Listing ID 24041742
Sold Date 09/20/24
Style Townhouse
Bedrooms 3
Full Baths 2
Half Baths 1
HOA Fees $335/mo
HOA Y/N true
Year Built 2005
Annual Tax Amount $10,459
Tax Year 2024
Property Description
Rare opportunity to own this 3 bedroom 2.5 bath condo in Liberty Heights! A 2-story ceiling vaults over the foyer and great room filled with natural light from a skylight and warmth from hardwood floors. An open floor plan lends plentiful room for living and dining areas with a view of green space through a sliding glass door. The kitchen features stainless steel appliances, breakfast bar and loads of cabinets. Additional highlights include a main floor primary suite and laundry and huge upper loft space for study, office or play area! A basement with egress window is plumbed for a full bath and when finished adds 800 sf of living space! The private deck is a sweet spot to relax and enjoy the out of doors overlooking green space. Home Energy Score 7; download report @ stream.a2gov.org. Perfect location for a short walk to Stadium Blvd and Winewood Thaler neighborhood park, and a quick bus ride via the nearby AATA bus stop to downtown Main Street for events, shops and restaurants. Perfect location for a short walk to Stadium Blvd and Winewood Thaler neighborhood park, and a quick bus ride via the nearby AATA bus stop to downtown Main Street for events, shops and restaurants.
Location
State MI
County Washtenaw
Area Ann Arbor/Washtenaw - A
Direction Between W. Stadium & S. Seventh, North off Liberty
Rooms
Basement Full
Interior
Interior Features Ceiling Fan(s), Garage Door Opener, Wood Floor, Pantry
Heating Forced Air
Cooling Central Air
Fireplace false
Window Features Skylight(s),Screens,Window Treatments
Appliance Washer, Refrigerator, Range, Oven, Dryer, Disposal, Dishwasher
Laundry Laundry Closet, Main Level
Exterior
Exterior Feature Porch(es), Deck(s)
Parking Features Garage Door Opener, Attached
Garage Spaces 2.0
View Y/N No
Street Surface Paved
Garage Yes
Building
Lot Description Sidewalk
Story 2
Sewer Public Sewer
Water Public
Architectural Style Townhouse
Structure Type Brick,Vinyl Siding
New Construction No
Schools
Elementary Schools Eberwhite
Middle Schools Slauson
High Schools Pioneer
School District Ann Arbor
Others
HOA Fee Include Other,Snow Removal,Lawn/Yard Care
Tax ID 09-09-30-309-040
Acceptable Financing Cash, FHA, VA Loan, Conventional
Listing Terms Cash, FHA, VA Loan, Conventional
Read Less
Want to know what your home might be worth? Contact us for a FREE valuation!

Our team is ready to help you sell your home for the highest possible price ASAP

GET MORE INFORMATION





