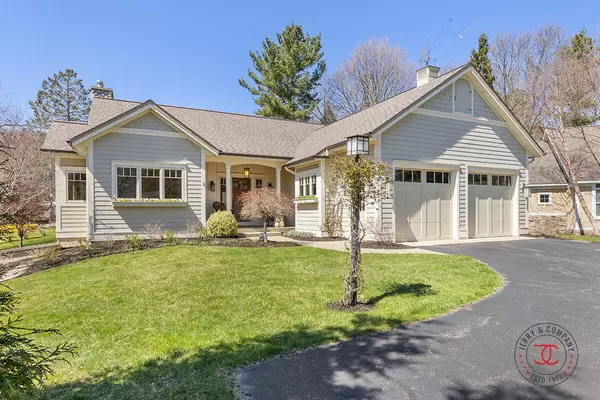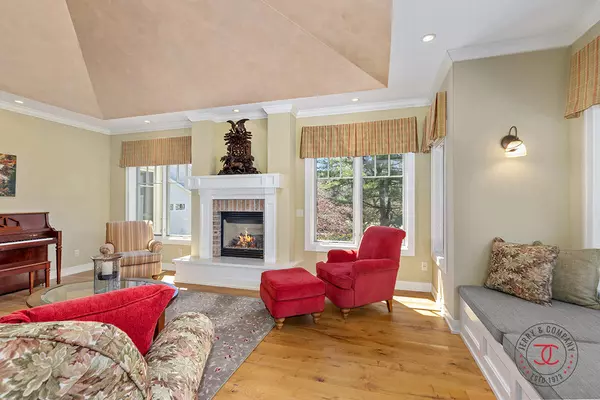$910,000
$950,000
4.2%For more information regarding the value of a property, please contact us for a free consultation.
309 S Lakeshore Drive Holland, MI 49424
3 Beds
3 Baths
2,383 SqFt
Key Details
Sold Price $910,000
Property Type Condo
Sub Type Condominium
Listing Status Sold
Purchase Type For Sale
Square Footage 2,383 sqft
Price per Sqft $381
Municipality Park Twp
Subdivision Lakeshore Cottages
MLS Listing ID 24020815
Sold Date 09/23/24
Style Ranch
Bedrooms 3
Full Baths 2
Half Baths 1
HOA Fees $260/mo
HOA Y/N true
Year Built 2007
Annual Tax Amount $6,219
Tax Year 2023
Property Description
Welcome to 309 Lakeshore Drive, a 4300 sq ft custom home in Lakeshore Cottages, Architectually designed for privacy and tranquility. Nestled among 15 exclusive homes with miles of bike & walking paths leading to nearby Lake Macatawa & Lake Michigan Beaches. This residence features a spacious living room with cathedral ceilings, beautiful wood flooring, fireplace, and large dining room perfect for entertaining. Continuing through the main level you will find the office with sitting room, primary ensuite, laundry, and half bath. You cant miss the gourmet kitchen overlooking the sunroom with its high transition windows offering views of association maintained grounds. The lower level offers a family room with a fireplace, kitchenette, two bedrooms each with custom built ins, full bath, large rec room, and ample storage. Outside, entertain or relax on the composite deck or private patio. The lower level offers a family room with a fireplace, kitchenette, two bedrooms each with custom built ins, full bath, large rec room, and ample storage. Outside, entertain or relax on the composite deck or private patio.
Location
State MI
County Ottawa
Area Holland/Saugatuck - H
Direction Lakeshore Ave to S Lakeshore Drive, House on the right
Rooms
Basement Daylight, Full
Interior
Interior Features Ceramic Floor, Hot Tub Spa, Humidifier, Wood Floor, Kitchen Island
Heating Forced Air
Cooling Central Air
Fireplaces Number 2
Fireplaces Type Family Room, Gas Log, Living Room
Fireplace true
Appliance Washer, Refrigerator, Oven, Microwave, Dryer, Dishwasher
Laundry Laundry Room, Main Level
Exterior
Exterior Feature Patio, Deck(s)
Parking Features Attached
Garage Spaces 2.0
Utilities Available High-Speed Internet
View Y/N No
Garage Yes
Building
Story 1
Sewer Public Sewer
Water Public
Architectural Style Ranch
Structure Type HardiPlank Type
New Construction No
Schools
School District West Ottawa
Others
HOA Fee Include Trash,Snow Removal,Lawn/Yard Care
Tax ID 70-15-28-445-012
Acceptable Financing Cash, VA Loan, Conventional
Listing Terms Cash, VA Loan, Conventional
Read Less
Want to know what your home might be worth? Contact us for a FREE valuation!

Our team is ready to help you sell your home for the highest possible price ASAP

GET MORE INFORMATION





