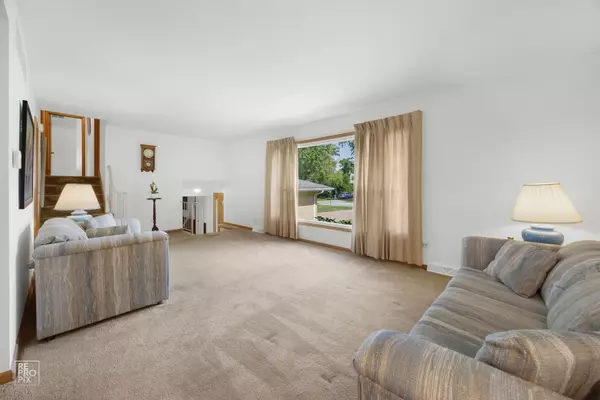$426,000
$425,000
0.2%For more information regarding the value of a property, please contact us for a free consultation.
18W145 Belair CT Darien, IL 60561
3 Beds
2.5 Baths
1,800 SqFt
Key Details
Sold Price $426,000
Property Type Single Family Home
Sub Type Detached Single
Listing Status Sold
Purchase Type For Sale
Square Footage 1,800 sqft
Price per Sqft $236
Subdivision Brookhaven Manor
MLS Listing ID 12138408
Sold Date 09/23/24
Style Tri-Level
Bedrooms 3
Full Baths 2
Half Baths 1
Year Built 1968
Annual Tax Amount $6,476
Tax Year 2023
Lot Dimensions 77X128
Property Description
**Stunning Home with 3 Spacious Living Areas and Pretty Views** Welcome to your dream home! This tri level beauty features a huge living room bathed in natural light from the extra-large windows, offering breathtaking views perfect for relaxing or entertaining guests. The eat-in kitchen is a chef's delight, complete with beautiful birch cabinets, hardwood floors and decorator counter tops making meal preparation a joy. Step into the huge family room where you can cozy up by your gorgeous fireplace on those chilly winter nights. Large windows let you enjoy the serene beauty of your professionally landscaped yard from the comfort of your home. The home also boasts updated baths, featuring laminate flooring, stunning tile and elegant quartz countertops, adding a touch of luxury to your daily routine. Outdoors, you'll find a "party-size deck" that's perfect for hosting gatherings or simply enjoying the panoramic views of your beautifully landscaped yard that even boast a sprinkler and leaf guard system. Additional features include a charming paver walkway and driveway. You will appreciate how the seller has done a lot of updating throughout the years... which makes this home extra special! Just when you think it can't get better... This wonderful Gallagher & Henry family home boasts a wonderful floor plan and fabulous location... close to schools, expressways, shopping & entertainment. Yes, you can have it all but you better hurry... This beauty will not last!
Location
State IL
County Dupage
Area Darien
Rooms
Basement None
Interior
Interior Features Hardwood Floors, Wood Laminate Floors, First Floor Laundry, First Floor Full Bath, Some Wood Floors
Heating Natural Gas
Cooling Central Air
Fireplaces Number 1
Fireplaces Type Gas Log
Equipment Water-Softener Owned, CO Detectors, Ceiling Fan(s), Sump Pump, Sprinkler-Lawn
Fireplace Y
Appliance Range, Microwave, Dishwasher, Refrigerator, Washer, Dryer, Disposal, Water Softener, Water Softener Owned
Laundry In Unit, Sink
Exterior
Exterior Feature Deck
Parking Features Attached
Garage Spaces 2.0
Community Features Sidewalks, Street Lights, Street Paved
Building
Lot Description Landscaped
Sewer Public Sewer
Water Public
New Construction false
Schools
Elementary Schools Lace Elementary School
Middle Schools Eisenhower Junior High School
High Schools South High School
School District 61 , 61, 99
Others
HOA Fee Include None
Ownership Fee Simple
Special Listing Condition None
Read Less
Want to know what your home might be worth? Contact us for a FREE valuation!

Our team is ready to help you sell your home for the highest possible price ASAP

© 2024 Listings courtesy of MRED as distributed by MLS GRID. All Rights Reserved.
Bought with Evan Peng • Landmark & Property Group, Inc

GET MORE INFORMATION





