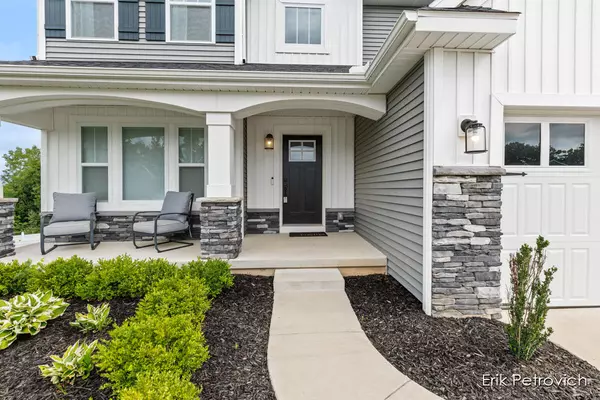$580,000
$634,900
8.6%For more information regarding the value of a property, please contact us for a free consultation.
655 Sun Stone SW Drive Byron Center, MI 49315
4 Beds
3 Baths
2,712 SqFt
Key Details
Sold Price $580,000
Property Type Single Family Home
Sub Type Single Family Residence
Listing Status Sold
Purchase Type For Sale
Square Footage 2,712 sqft
Price per Sqft $213
Municipality Byron Twp
MLS Listing ID 24031146
Sold Date 09/23/24
Style Traditional
Bedrooms 4
Full Baths 2
Half Baths 1
HOA Fees $61/qua
HOA Y/N true
Year Built 2020
Annual Tax Amount $6,783
Tax Year 2024
Lot Size 0.308 Acres
Acres 0.31
Lot Dimensions 90x150
Property Description
Here is your chance to own newer construction without the wait in the highly rated Byron Center school district! Built in 2020 and thoughtfully designed, you'll find custom additions and finishes throughout the home. A stunning colonial design, well-kept grass, and beautiful landscaping greet you as you approach the home. Don't miss the third stall in the garage, which has been widened even further for maximum use and storage. As you step inside, you'll notice how light and bright the home is. On your left is an office/work space with custom built-ins, perfect for working from home, a library, or a 4th bedroom. As you move toward the heart of the home, you'll be greeted by a spacious, open-concept living and kitchen area, which includes a gas fireplace, a walk-out to the deck...SEE MORE plenty of space for a large dining table, a large island, quartz countertops, stainless steel appliances, abundant cabinetry, and a custom, unique backsplash. Upstairs you'll find the main bedroom with a private, en-suite bathroom and an extra large walk-in closet. Additionally, you'll find two more bedrooms, another full bath, laundry, and a loft area for additional living space. The walkout basement includes a large, finished living/play area, ample room for storage, and even more space ready to be finished to your taste. The backyard features one of the best lots in the neighborhood, including a trex deck and plenty of green space. Don't miss the chance to see all this home has to offer for yourself! Schedule a showing today!
Location
State MI
County Kent
Area Grand Rapids - G
Direction South on 131 South; West on 84th st.; South on Clyde Park Ave.; East on Sun Stone Dr.; House is on the left.
Rooms
Basement Full, Walk-Out Access
Interior
Interior Features Garage Door Opener, Gas/Wood Stove, Security System, Kitchen Island, Eat-in Kitchen, Pantry
Heating Forced Air
Cooling Central Air
Fireplaces Number 1
Fireplaces Type Gas Log, Living Room
Fireplace true
Window Features Low-Emissivity Windows,Insulated Windows
Appliance Washer, Refrigerator, Range, Microwave, Dryer, Disposal, Dishwasher
Laundry Laundry Closet, Upper Level
Exterior
Exterior Feature Porch(es), Deck(s)
Parking Features Garage Door Opener, Attached
Garage Spaces 3.0
Utilities Available Natural Gas Connected, Cable Connected, High-Speed Internet
View Y/N No
Street Surface Paved
Handicap Access 36' or + Hallway
Garage Yes
Building
Story 2
Sewer Public Sewer
Water Public
Architectural Style Traditional
Structure Type Stone,Vinyl Siding
New Construction No
Schools
School District Byron Center
Others
HOA Fee Include Other,Snow Removal
Tax ID 41-21-24-301-087
Acceptable Financing Cash, VA Loan, Conventional
Listing Terms Cash, VA Loan, Conventional
Read Less
Want to know what your home might be worth? Contact us for a FREE valuation!

Our team is ready to help you sell your home for the highest possible price ASAP

GET MORE INFORMATION





