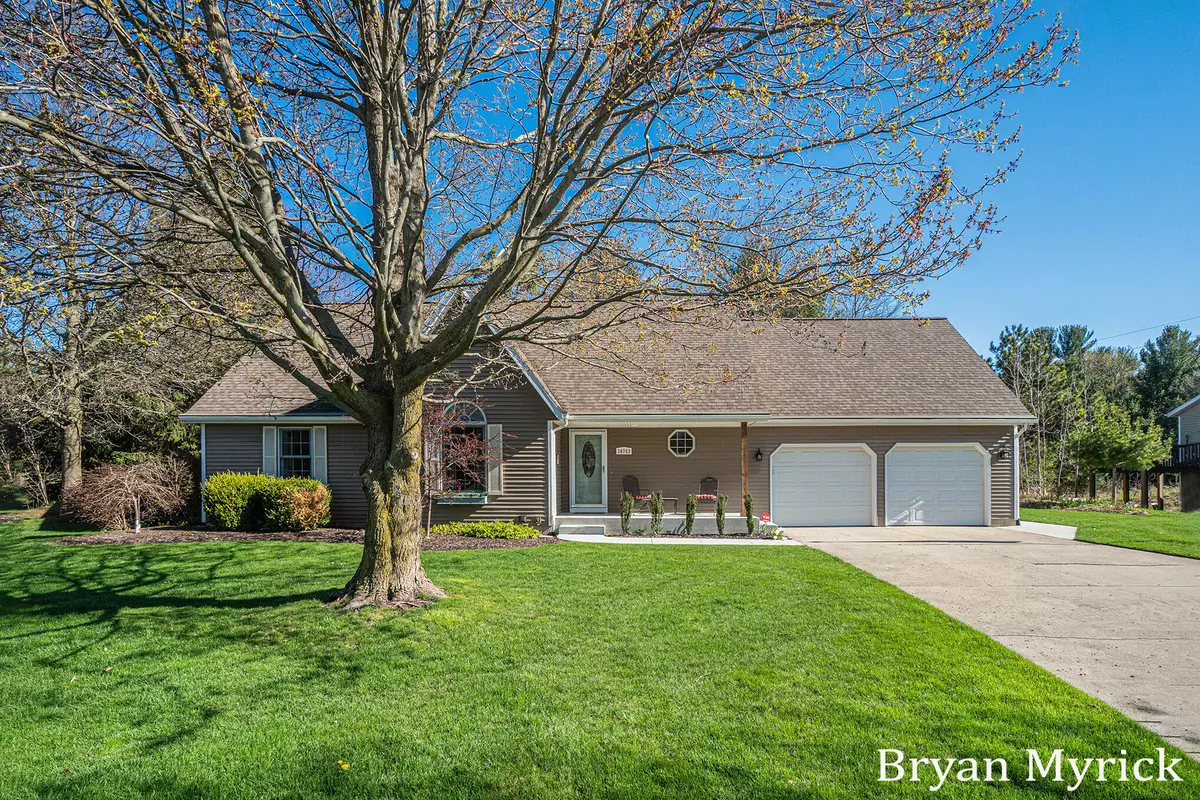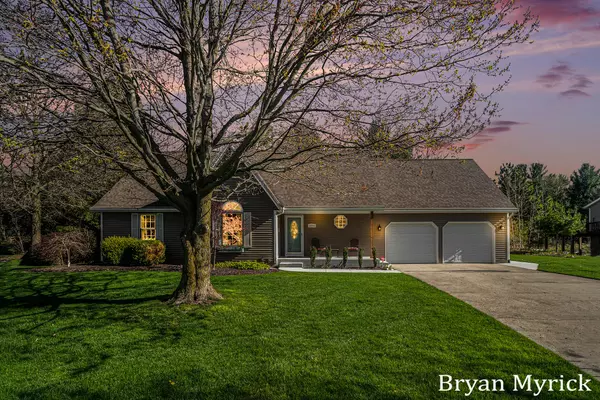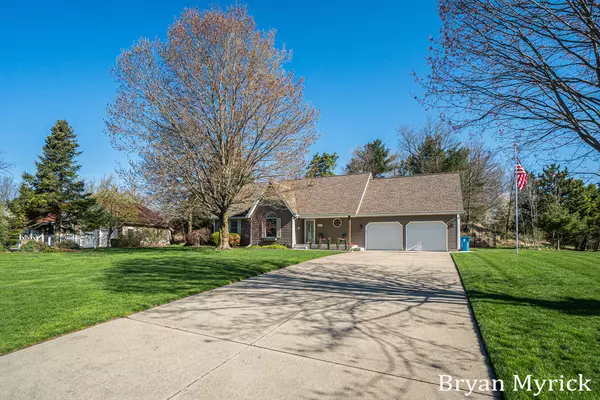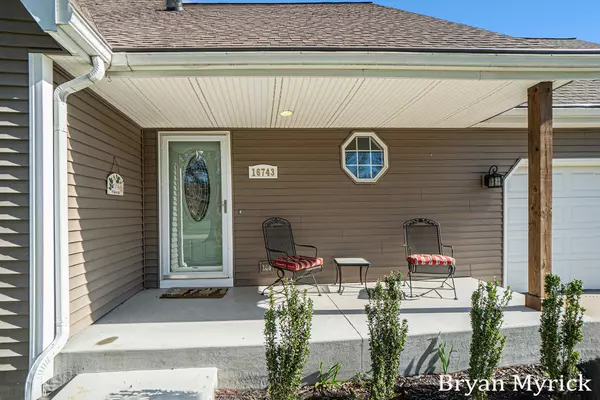$436,000
$419,900
3.8%For more information regarding the value of a property, please contact us for a free consultation.
16743 Ashley Lane Holland, MI 49424
4 Beds
2 Baths
1,436 SqFt
Key Details
Sold Price $436,000
Property Type Single Family Home
Sub Type Single Family Residence
Listing Status Sold
Purchase Type For Sale
Square Footage 1,436 sqft
Price per Sqft $303
Municipality Park Twp
MLS Listing ID 24034563
Sold Date 08/26/24
Style Ranch
Bedrooms 4
Full Baths 2
Year Built 1991
Annual Tax Amount $3,224
Tax Year 2023
Lot Size 0.390 Acres
Acres 0.39
Lot Dimensions 115 x 163 x 114 x 141
Property Description
This stunning 4 Bedroom, 2 Bathroom ranch home with a private fenced in backyard offers the perfect blend of comfort and convenience, nestled within walking distance to Tunnel Park and just minutes from Holland State Park and Lake Michigan. Step inside to discover a beautifully updated kitchen featuring new appliances and sleek solid surface countertops, complemented by laminate flooring throughout the spacious living room with vaulted ceilings, dining room, and kitchen areas. Relax in the master suite, complete with tile flooring in the bathroom, a dual vanity with granite countertops and tile shower. Additional features include a new water heater along with a meticulously maintained yard with awesome landscaping that enhances the curb appeal and outdoor enjoyment of this charming property. Don't miss out on this rare opportunity to own a meticulously cared-for home in a prime location. Schedule your showing today
Location
State MI
County Ottawa
Area Holland/Saugatuck - H
Direction James street west to 168th, North to Ashley Lane, East to address
Rooms
Basement Full
Interior
Interior Features Ceiling Fan(s), Garage Door Opener, Wood Floor, Eat-in Kitchen
Heating Forced Air
Cooling Central Air
Fireplace false
Window Features Window Treatments
Appliance Refrigerator, Range, Oven, Dishwasher
Laundry Main Level
Exterior
Exterior Feature Deck(s)
Parking Features Attached
Garage Spaces 2.0
Utilities Available Natural Gas Available, Electricity Available, Cable Available, Natural Gas Connected, Cable Connected, Public Water
View Y/N No
Street Surface Paved
Garage Yes
Building
Story 1
Sewer Septic Tank
Water Public
Architectural Style Ranch
Structure Type Vinyl Siding
New Construction No
Schools
School District West Ottawa
Others
Tax ID 701515355004
Acceptable Financing Cash, FHA, VA Loan, Conventional
Listing Terms Cash, FHA, VA Loan, Conventional
Read Less
Want to know what your home might be worth? Contact us for a FREE valuation!

Our team is ready to help you sell your home for the highest possible price ASAP

GET MORE INFORMATION





