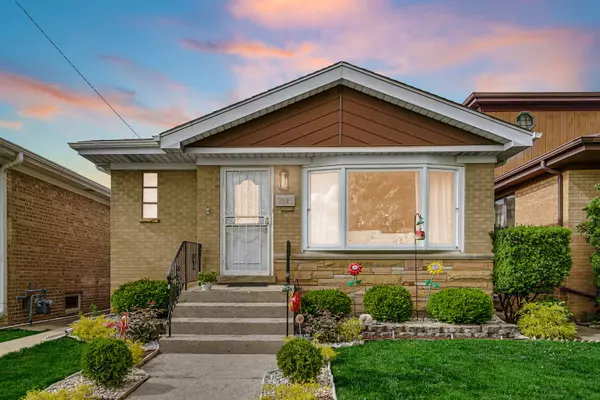$435,000
$449,000
3.1%For more information regarding the value of a property, please contact us for a free consultation.
7512 W Gunnison ST Harwood Heights, IL 60706
3 Beds
2 Baths
3,720 Sqft Lot
Key Details
Sold Price $435,000
Property Type Single Family Home
Sub Type Detached Single
Listing Status Sold
Purchase Type For Sale
MLS Listing ID 12070816
Sold Date 09/24/24
Style Step Ranch
Bedrooms 3
Full Baths 2
Year Built 1957
Annual Tax Amount $6,919
Tax Year 2022
Lot Size 3,720 Sqft
Lot Dimensions 30 X 125
Property Description
ARE YOU READY TO EMBARK ON A JOURNEY TO FIND THE PERFECT HOME? THIS IS IT, SOLIDLY BUILT AND BEAUTIFULLY UPDATED 3 BED, 2 BATH BRICK RANCH IN MAIN SOUTH HS DISTRICT. THIS CHARMING EXTREMELY WELL MAINTAINED HOME IS READY TO MAKE YOUR HOME OWNERSHIP DREAMS COME TRUE. THE FLOOR PLAN BOAST: UPDATED KITCHEN WITH WHITE CABINETS, BREAKFAST BAR, SS APPLIANCES, GRANITE CONTERTOPS, QUARTZ BACKSPLASH, CERAMIC FLOOR AND LARGE EAT-IN AREA FOR DINING TABLE AND DOOR TO DECK. GENEROUSLY SIZED 3 BEDROOMS WITH HARDWOOD FLOORS AND MODERN BATHROOM. HUGE FULL FINISHED BASEMENT WITH RECREATION ROOM, FULL BATH AND SPACE FOR YOUR OFFICE/COMPUTER ROOM AND HUGE LAUNDRY ROOM WITH EXTERIOR ACCESS. THE BACKYARD IS ONE OF YOUR DREAMS, PROFESSIONALLY LANDSCAPED WITH CONCRETE PATIO. NEARBY ALL HARDWOOD HEIGHTS HAS TO OFFER INCLUDING HIP MALL, GREAT RESTAURANTS, PARKS, SHOPPING, AND EASY ACCESS TO TO HIGHWAY AND TRAIN. YOU WILL FALL IN LOVE WITH THIS GEM FROM THE MOMENT YOU STEP IN***GUNNISON IS SIDE AND QUIET STREET***
Location
State IL
County Cook
Area Harwood Heights
Rooms
Basement Full
Interior
Interior Features Hardwood Floors, Wood Laminate Floors, First Floor Bedroom, First Floor Full Bath
Heating Natural Gas, Forced Air
Cooling Central Air
Fireplace N
Appliance Range, Microwave, Dishwasher, Refrigerator, Washer, Dryer
Laundry Sink
Exterior
Exterior Feature Patio, Porch
Garage Detached
Garage Spaces 2.0
Community Features Sidewalks, Street Lights, Street Paved
Waterfront false
Roof Type Asphalt
Building
Lot Description Fenced Yard, Landscaped
Sewer Public Sewer
Water Lake Michigan
New Construction false
Schools
Elementary Schools Pennoyer Elementary School
Middle Schools Pennoyer Elementary School
High Schools Maine South High School
School District 79 , 79, 207
Others
HOA Fee Include None
Ownership Fee Simple
Special Listing Condition List Broker Must Accompany
Read Less
Want to know what your home might be worth? Contact us for a FREE valuation!

Our team is ready to help you sell your home for the highest possible price ASAP

© 2024 Listings courtesy of MRED as distributed by MLS GRID. All Rights Reserved.
Bought with Alexandra Garcia • Real People Realty

GET MORE INFORMATION





