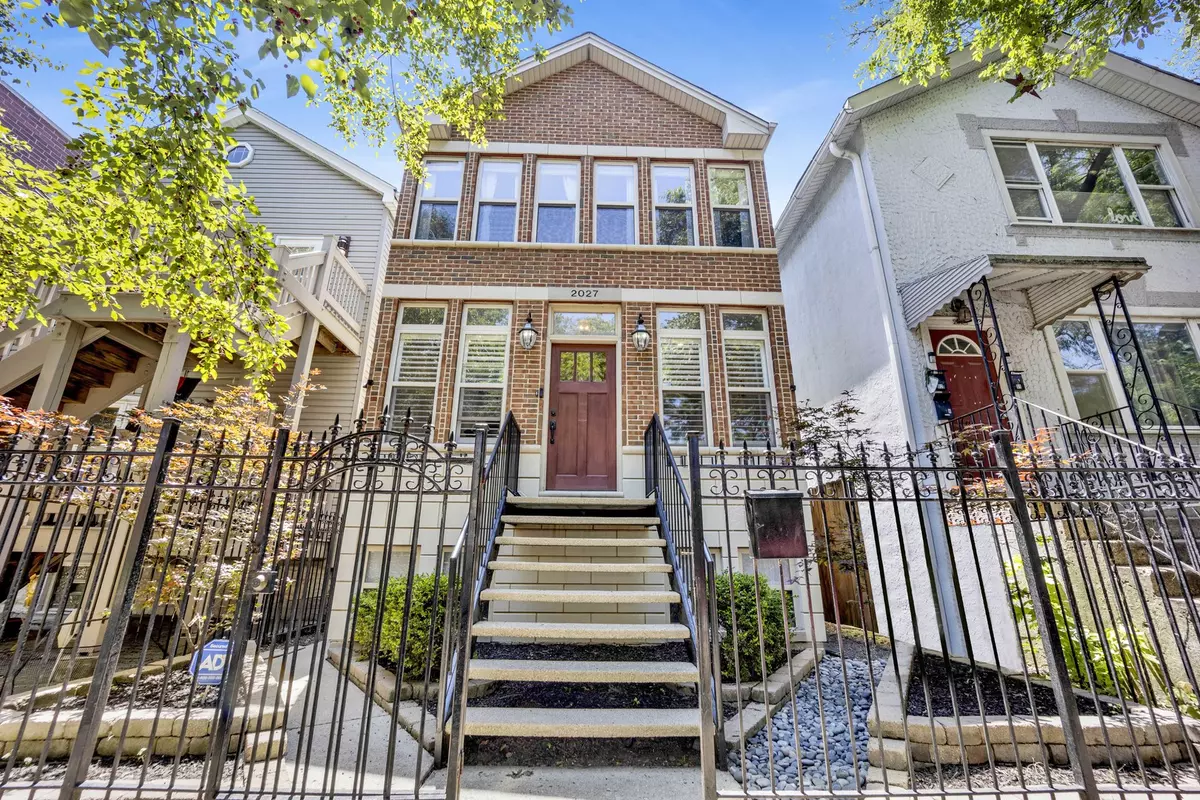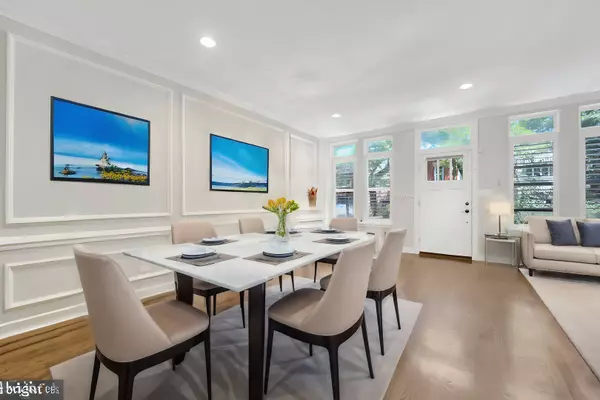$940,000
$950,000
1.1%For more information regarding the value of a property, please contact us for a free consultation.
2027 W Ohio ST Chicago, IL 60612
4 Beds
3.5 Baths
2,785 SqFt
Key Details
Sold Price $940,000
Property Type Single Family Home
Sub Type Detached Single
Listing Status Sold
Purchase Type For Sale
Square Footage 2,785 sqft
Price per Sqft $337
MLS Listing ID 12120600
Sold Date 09/16/24
Bedrooms 4
Full Baths 3
Half Baths 1
Year Built 1999
Annual Tax Amount $14,968
Tax Year 2022
Lot Size 2,208 Sqft
Lot Dimensions 24X92
Property Description
Nestled in the heart of West Town's Ukrainian Village, 2027 W Ohio St is a stunning two-story brick home exuding modern elegance. Renovated around 2016, this urban oasis in one of Chicago's most vibrant neighborhoods offers sophisticated charm. Inside, extensive millwork, crown molding, and natural light highlight the volume ceilings, recessed lighting, and rich hardwood floors. The main level features a gourmet kitchen with stainless steel appliances, white cabinets, and black granite counters, perfect for culinary creations and gatherings. The home includes 4 spacious bedrooms and 3.5 bathrooms. The primary suite is a retreat with vaulted ceilings, skylights, and a private balcony. Contemporary fixtures and finishes enhance the warmth and ambiance throughout. The full, finished English basement boasts a family room with a fireplace, an additional large bedroom, and a full bath, ideal for a home office or guests. The outdoor space includes a large deck and rooftop terrace, perfect for summer barbecues or relaxing. The home also has a two-car garage and recent updates like newer appliances (2020-2022), a replaced garage roof (2022), and a new hot water heater (2022). Located on a quiet block, 2027 W Ohio is close to Mariano's, Smith Park, and the amenities of Fulton Market, West Loop, Bucktown, and Wicker Park. Experience luxury urban living in Ukrainian Village.
Location
State IL
County Cook
Area Chi - West Town
Rooms
Basement Full, English
Interior
Interior Features Vaulted/Cathedral Ceilings, Skylight(s), Bar-Wet, Hardwood Floors
Heating Natural Gas, Forced Air
Cooling Central Air
Fireplaces Number 2
Fireplaces Type Gas Starter
Equipment Humidifier, Ceiling Fan(s), Sump Pump
Fireplace Y
Appliance Range, Microwave, Dishwasher, Refrigerator, Freezer, Washer, Dryer, Disposal, Stainless Steel Appliance(s), Wine Refrigerator
Exterior
Exterior Feature Balcony, Deck, Storms/Screens
Parking Features Detached
Garage Spaces 2.0
Community Features Park, Curbs, Sidewalks, Street Paved
Building
Sewer Public Sewer
Water Public
New Construction false
Schools
Elementary Schools Talcott Elementary School
Middle Schools Talcott Elementary School
High Schools Wells Community Academy Senior H
School District 299 , 299, 299
Others
HOA Fee Include None
Ownership Fee Simple
Special Listing Condition List Broker Must Accompany
Read Less
Want to know what your home might be worth? Contact us for a FREE valuation!

Our team is ready to help you sell your home for the highest possible price ASAP

© 2024 Listings courtesy of MRED as distributed by MLS GRID. All Rights Reserved.
Bought with Kary Leon • Coldwell Banker

GET MORE INFORMATION





