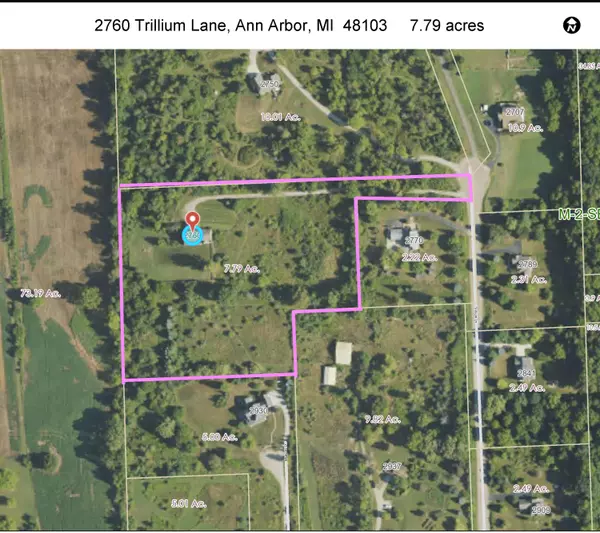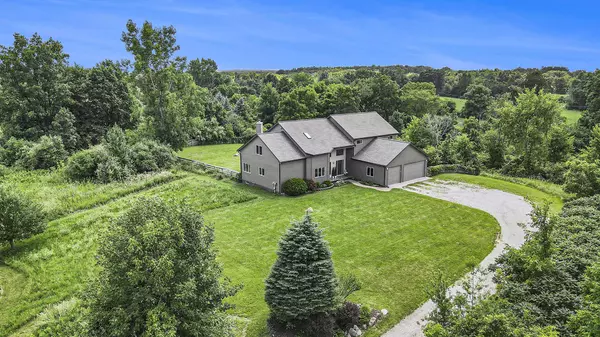$840,000
$840,000
For more information regarding the value of a property, please contact us for a free consultation.
2760 Trillium Lane Ann Arbor, MI 48103
4 Beds
4 Baths
3,669 SqFt
Key Details
Sold Price $840,000
Property Type Single Family Home
Sub Type Single Family Residence
Listing Status Sold
Purchase Type For Sale
Square Footage 3,669 sqft
Price per Sqft $228
Municipality Lodi Twp
Subdivision Stephens Country Estates
MLS Listing ID 24036189
Sold Date 09/25/24
Style Contemporary
Bedrooms 4
Full Baths 4
Year Built 1995
Annual Tax Amount $11,169
Tax Year 2024
Lot Size 7.790 Acres
Acres 7.79
Lot Dimensions Irregular
Property Description
Tucked away on private Trillium Lane, this contemporary home offers modern style and tranquility. A long driveway leads to the freshly updated exterior, featuring a new roof, gutter system, and Hardie Plank siding. The home’s spacious layout includes high ceilings, skylights, abundant natural light, overall generously sized rooms and a huge screened in porch. The second floor primary suite impresses with a sitting area, huge walk-in closet, and expansive bath. The fully finished walkout basement ('19) adds a second kitchen, recreation spaces, and a full bath. Enjoy geothermal HVAC, an EV-equipped 3-car garage, a 3/4ac fenced backyard, and walking trails. Coveted combo of Ann Arbor Schools, low Lodi Twp taxes and nearly 8 acres. Conveniently located just 15 minutes from downtown Ann
Location
State MI
County Washtenaw
Area Ann Arbor/Washtenaw - A
Direction North off of Waters Rd, just west of S. Wagner Rd.
Rooms
Basement Full, Slab, Walk-Out Access
Interior
Interior Features Ceiling Fan(s), Central Vacuum, Garage Door Opener, Satellite System, Water Softener/Owned, Wet Bar, Wood Floor, Kitchen Island, Eat-in Kitchen, Pantry
Heating Forced Air
Cooling Central Air
Fireplaces Number 1
Fireplaces Type Living Room, Wood Burning
Fireplace true
Window Features Skylight(s),Screens,Insulated Windows
Appliance Washer, Refrigerator, Range, Microwave, Dryer, Disposal, Dishwasher, Cooktop, Bar Fridge, Built-In Electric Oven
Laundry Electric Dryer Hookup, Laundry Chute, Laundry Room, Main Level, Sink, Washer Hookup
Exterior
Exterior Feature Fenced Back, Scrn Porch, Porch(es), Deck(s)
Parking Features Garage Faces Front, Garage Door Opener, Attached
Garage Spaces 3.0
Utilities Available Phone Connected, High-Speed Internet
View Y/N No
Street Surface Unimproved
Garage Yes
Building
Lot Description Level, Recreational, Tillable, Wooded, Rolling Hills
Story 2
Sewer Septic Tank
Water Well
Architectural Style Contemporary
Structure Type HardiPlank Type
New Construction No
Schools
Elementary Schools Lakewood
Middle Schools Slauson
High Schools Pioneer
School District Ann Arbor
Others
Tax ID M-13-02-400-033
Acceptable Financing Cash, Rural Development, Conventional
Listing Terms Cash, Rural Development, Conventional
Read Less
Want to know what your home might be worth? Contact us for a FREE valuation!

Our team is ready to help you sell your home for the highest possible price ASAP

GET MORE INFORMATION





