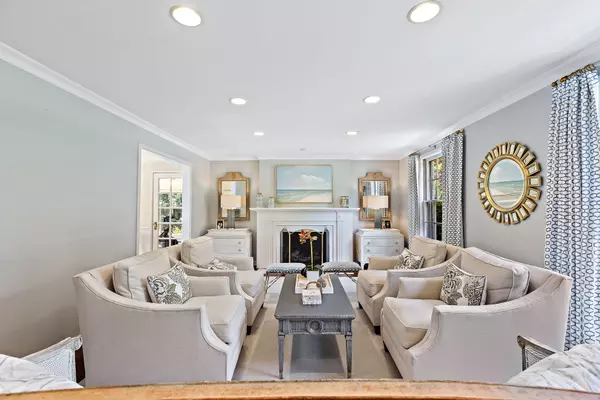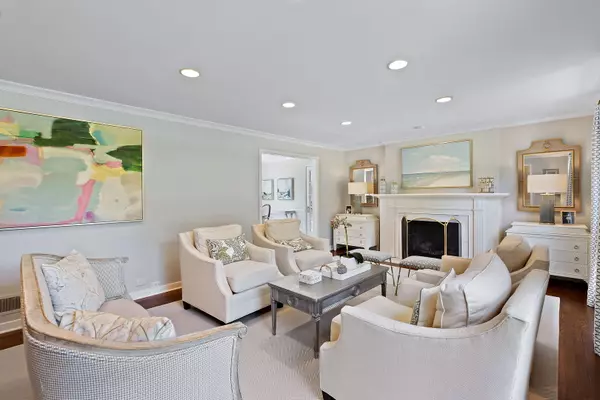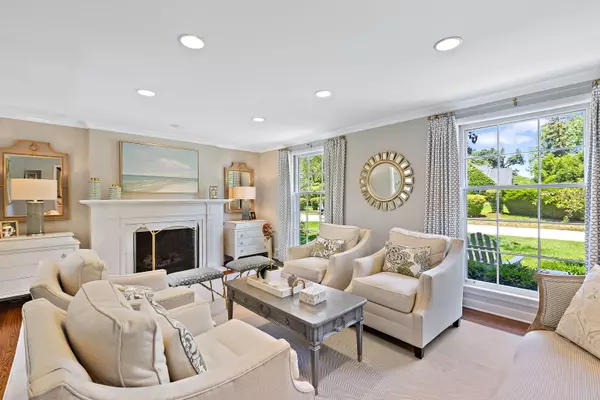$1,325,000
$1,295,000
2.3%For more information regarding the value of a property, please contact us for a free consultation.
1101 Golfview RD Glenview, IL 60025
4 Beds
3.5 Baths
3,444 SqFt
Key Details
Sold Price $1,325,000
Property Type Single Family Home
Sub Type Detached Single
Listing Status Sold
Purchase Type For Sale
Square Footage 3,444 sqft
Price per Sqft $384
MLS Listing ID 12112911
Sold Date 09/26/24
Style Colonial
Bedrooms 4
Full Baths 3
Half Baths 1
Year Built 1951
Annual Tax Amount $17,382
Tax Year 2023
Lot Dimensions 85X105
Property Description
Charming brick colonial home in East Glenview's Golfview Place neighborhood where homes rarely become available. A front bluestone patio welcomes you to the home. The stunning interior of the home is straight out of a magazine with beautiful decor and the perfect layout for today's style of living. The spacious entryway with beautiful wallpaper above the chair rail leads to a picturesque living room with serene gray painted walls, crown molding, large windows for natural light, and recessed can lighting. The centerpiece of the room is a gas fireplace with marble surround and a white colonial mantle. The living room leads to a good-sized dining room with chair rail with pretty wallpaper above, crown molding, large windows, and an updated chrome circular chandelier. Located from the dining room is a great flex space perfect for an office, exercise room, or play space. Updated white kitchen with ample amounts of storage including a large pantry closet, quartz countertops, stainless steel appliances, and a mosaic marble backsplash. In additional there is a peninsula with extra prep space and room for stools plus a built-in desk/planning station with extra counter space. The kitchen opens to a great-sized family room with lots of windows including a slider to the backyard, hardwood floors, recessed can lighting, and a center gas fireplace with herringbone marble tile surround and white mantle. The sliding doors lead out to a newer expansive bluestone patio with built-in gas firepit as well as a gas line for the grill. Completing the main level is a mudroom leading to a two-car garage and an oversized powder room with hardwood floors, modern wallpaper, and a white pedestal sink. The second level of the home has four bedrooms and three full bathrooms beginning with a large primary suite addition with newer carpet, freshly painted walls, and his and her walk-in closets. Amazing en-suite bathroom with huge corner shower, white double sink vanity, separate soaking tub, and tons of storage including lower and upper cabinets with additional counter space. The original primary bedroom includes a chair rail with wallpaper above, a wall of closets for storage, and an en-suite bathroom with marble hexagon floor tiles, white vanity with quartz countertop, and a stand-up shower with marble basket weave floor and oversized marble subway tile surround. Two additional good-sized bedrooms share a gut-renovated hall bathroom with herringbone marble floor, chair rail with wallpaper above, tub/shower with subway tile surround and blue accents, and a white vanity with gray quartz countertop. Further expanding the living space is a basement with a spacious and finished second family room plus a great-sized laundry/storage room. Two new furnaces and one new air conditioner.
Location
State IL
County Cook
Area Glenview / Golf
Rooms
Basement Full
Interior
Interior Features Hardwood Floors
Heating Natural Gas, Forced Air, Sep Heating Systems - 2+
Cooling Central Air, Zoned
Fireplaces Number 3
Fireplaces Type Gas Starter
Equipment Sump Pump, Radon Mitigation System
Fireplace Y
Appliance Range, Microwave, Dishwasher, Refrigerator, Washer, Dryer, Disposal
Exterior
Exterior Feature Patio, Fire Pit
Parking Features Attached
Garage Spaces 2.0
Community Features Street Paved
Roof Type Asphalt
Building
Sewer Public Sewer
Water Lake Michigan, Public
New Construction false
Schools
Elementary Schools Lyon Elementary School
Middle Schools Springman Middle School
High Schools Glenbrook South High School
School District 34 , 34, 225
Others
HOA Fee Include None
Ownership Fee Simple
Special Listing Condition None
Read Less
Want to know what your home might be worth? Contact us for a FREE valuation!

Our team is ready to help you sell your home for the highest possible price ASAP

© 2024 Listings courtesy of MRED as distributed by MLS GRID. All Rights Reserved.
Bought with Aaron Share • Compass

GET MORE INFORMATION





