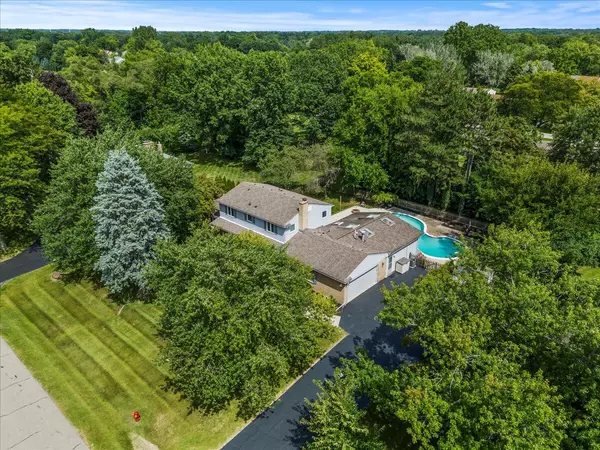$551,000
$550,000
0.2%For more information regarding the value of a property, please contact us for a free consultation.
6966 Killarney Drive Troy, MI 48098
4 Beds
4 Baths
2,670 SqFt
Key Details
Sold Price $551,000
Property Type Single Family Home
Sub Type Single Family Residence
Listing Status Sold
Purchase Type For Sale
Square Footage 2,670 sqft
Price per Sqft $206
Municipality City of Troy
MLS Listing ID 24044197
Sold Date 09/26/24
Style Colonial
Bedrooms 4
Full Baths 3
Half Baths 1
HOA Fees $12/ann
HOA Y/N true
Year Built 1964
Annual Tax Amount $6,145
Tax Year 2023
Lot Size 0.460 Acres
Acres 0.46
Lot Dimensions 157x128
Property Description
Welcome to this charming colonial located in the desirable Lake Charnwood Subdivision with Private community beach/lake access. This spectacular 4 Bed/3.5 Bath home underwent an extensive renovation in 2020. Sprawling, newly refinished hardwoods open into the kitchen with premium stainless steel appliances, stunning granite countertops, secondary dining area and recessed lighting. The main floor of this home has a thoughtful layout. The kitchen overlooks one of the two spacious living rooms containing a gas fireplace- perfect for gathering with loved ones. Upstairs you will find four generously sized bedrooms with a spacious primary bedroom featuring a private ensuite. Head back downstairs.. through the MAIN floor laundry for a special treat! SURPRISE! This home is an entertainer's DREAM! Step into your private oasis! This expansive rec room addition features a wetbar/kit for entertaining as well as a full bathroom. Entertain without guests stepping foot into the main house! Host year-round gatherings with the indoor/built in hot tub or check out the large heated pool out back! On one of the largest lots in the sub, so there is still plenty of space to enjoy outdoor living! Extensive pool refurbishment in 2024 including plaster, coping and tile for worry free enjoyment! The partially finished basement has an abundance of storage... plus additional storage in the new shed (2020). This home has been well cared for and meticulously updated for a luxurious and maintenance free lifestyle. Other features include: Bathroom renovations in 2020, New kitchen tile in 2020, Weatherproofed WIFI pool equipment kept in garage, premium Pella windows with luxury built in blinds, new exterior paint (2020), Two furnaces and two central air units (replaced in 2022 & 2023) for added comfort, new humidifier, brand new fiberglass entry doors, side entry garage! Smart home ready with WIFI thermostats, garage door opener, security lights/cameras, appliances and pool equipment. THIS is the one you have been waiting for!
Location
State MI
County Oakland
Area Oakland County - 70
Direction S of W South Blvd W of Beach
Rooms
Basement Crawl Space, Partial
Interior
Interior Features Garage Door Opener, Hot Tub Spa, Humidifier, Security System, Wet Bar, Eat-in Kitchen, Pantry
Heating Forced Air
Cooling Central Air
Fireplaces Number 1
Fireplaces Type Family Room
Fireplace true
Window Features Screens,Insulated Windows
Appliance Washer, Refrigerator, Microwave, Dryer, Disposal, Dishwasher, Cooktop, Built-In Electric Oven
Laundry Gas Dryer Hookup, In Unit, Laundry Room, Main Level, Washer Hookup
Exterior
Exterior Feature Fenced Back, Porch(es), Patio, Deck(s)
Parking Features Garage Faces Side, Garage Door Opener, Attached
Garage Spaces 2.0
Pool Outdoor/Inground
Amenities Available Other
Waterfront Description Lake
View Y/N No
Street Surface Paved
Garage Yes
Building
Story 2
Sewer Public Sewer
Water Public
Architectural Style Colonial
Structure Type Brick
New Construction No
Schools
School District Avondale
Others
HOA Fee Include Other
Tax ID 20-06-126-003
Acceptable Financing Cash, FHA, VA Loan, Conventional
Listing Terms Cash, FHA, VA Loan, Conventional
Read Less
Want to know what your home might be worth? Contact us for a FREE valuation!

Our team is ready to help you sell your home for the highest possible price ASAP

GET MORE INFORMATION





