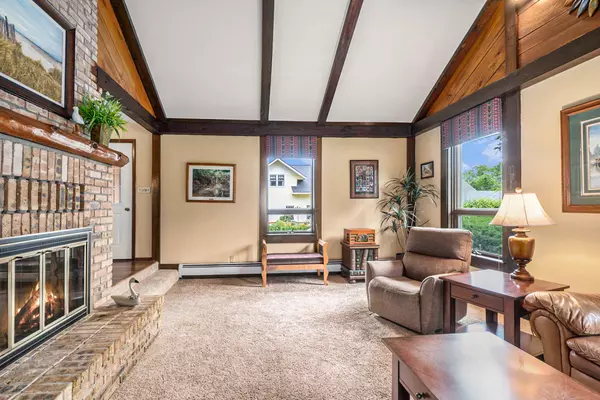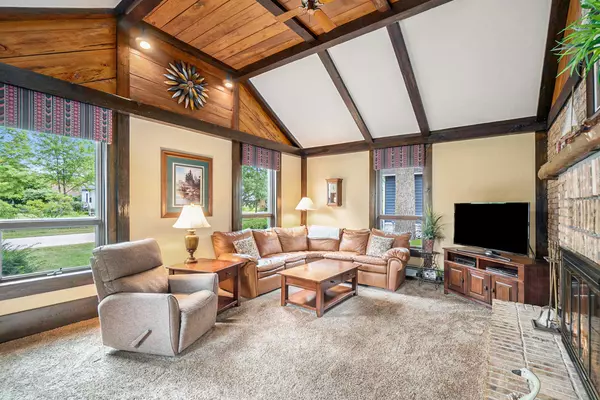$415,000
$425,000
2.4%For more information regarding the value of a property, please contact us for a free consultation.
568 Lake Drive Holland, MI 49423
2 Beds
2 Baths
1,138 SqFt
Key Details
Sold Price $415,000
Property Type Single Family Home
Sub Type Single Family Residence
Listing Status Sold
Purchase Type For Sale
Square Footage 1,138 sqft
Price per Sqft $364
Municipality Holland City
MLS Listing ID 24034957
Sold Date 09/25/24
Style Traditional
Bedrooms 2
Full Baths 2
Year Built 1924
Annual Tax Amount $4,683
Tax Year 2024
Lot Size 9,496 Sqft
Acres 0.22
Lot Dimensions 95 x 100
Property Description
THIRD BEDROOM & THIRD FULL BATH POSSIBLE. Close enough to hear the waves and feel the summer lake breezes, this home is nestled in the Central Park Neighborhood, between South Shore and Lake Macatawa. Central Park exudes a laid-back, bygone era charm, with its sweet little white chapel, Central Park Market, and the lakeside fire dock where you can sit back, watch the boats bob on the water, and enjoy stunning sunsets - summer living at its best! Lake Macatawa access is available at the end of Myrtle Ave, featuring a small beach area, to possibly kayak or canoe from end of cove access . The home is also close to South Side Kayak Park, Macatawa Bay Yacht Club, nearby boat launches at Kollen Park, and sidewalks leading to downtown Holland and all its fun happenings. This 1.5-story home offers a main level with 2 bedrooms, a full bath, a spacious kitchen, dining area, and a large living room featuring a beautiful brick fireplace gas stub in fireplace for future hookup. The dining area has sliders that open to a deck, perfect for outdoor entertaining. The primary bedroom includes a mini-split system for customized heating and cooling. The upper level is ready for future completion, including a third bedroom, closet, and full bath. The bath is roughed in, and most of the drywall and some rough electrical work are already finished. Adding a mini-split system, flooring, and trim will create another private bedroom space. The basement, with large windows providing natural light, offers potential for additional recreation or a game room. It includes a finished rustic-style bath with a shower, stool, and sink. The utility room has space for a washer, dryer, mechanicals, and storage. The 2-stall garage opens to the back entry for easy access to the basement or main level. Additional touches include laminate wood-look flooring in the entry, kitchen, and dining areas, some newer carpets, and Anderson replacement windows, including sliders and basement windows. Regarding the house's background, the seller recalls that it was moved to this site in the late '70s or early '80s by a bridge builder, which explains the steel/metal "I" beams in the basement, providing a solid structure with a new basement poured when the house was relocated. Well-maintained by the current owner, the shingles were replaced by TNT Roofing in 2020. The exterior fireplace brick and liner were repaired or replaced, and bricks resealed due to a small leak that has since been fixed. The hot water heat is serviced by a boiler replaced around 2016. The home features municipal water and municipal sewer, extra parking space next to the 2-stall garage, and a lovely landscaped yard, completing this charming Southside home. Internet is through ATT Direct TV, telephone and internet. Seller requests 60 day occupancy (to October 5, 2024) No buyer's letters will be reviewed. Seller & Listing office/agent make no warranties or guaranties on information provided- buyer & buyer agent to verify all information.
Location
State MI
County Ottawa
Area Holland/Saugatuck - H
Direction South Shore Drive West to Lake Drive; North on Lake Drive to home on West side of the street
Body of Water Lake Macatawa
Rooms
Basement Daylight, Full
Interior
Interior Features Ceiling Fan(s), Garage Door Opener, Laminate Floor
Heating Hot Water
Cooling Wall Unit(s)
Fireplaces Number 1
Fireplaces Type Living Room, Wood Burning
Fireplace true
Window Features Insulated Windows,Window Treatments
Appliance Washer, Refrigerator, Range, Oven, Microwave, Freezer, Dryer, Dishwasher
Laundry Main Level
Exterior
Parking Features Attached
Garage Spaces 2.0
Utilities Available Phone Available, Natural Gas Available, Electricity Available, Cable Available, Natural Gas Connected, Public Water, Public Sewer
View Y/N No
Street Surface Paved
Garage Yes
Building
Story 2
Sewer Public Sewer
Water Public
Architectural Style Traditional
Structure Type Wood Siding
New Construction No
Schools
School District Holland
Others
Tax ID 701535284017
Acceptable Financing Cash, FHA, VA Loan, Conventional
Listing Terms Cash, FHA, VA Loan, Conventional
Read Less
Want to know what your home might be worth? Contact us for a FREE valuation!

Our team is ready to help you sell your home for the highest possible price ASAP

GET MORE INFORMATION





