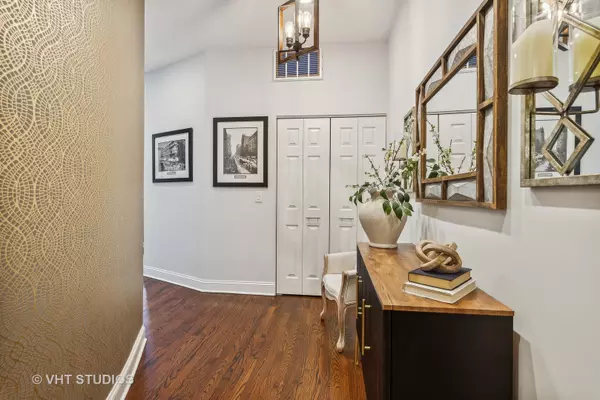$850,000
$895,000
5.0%For more information regarding the value of a property, please contact us for a free consultation.
849 N Franklin ST #407 Chicago, IL 60610
3 Beds
2 Baths
1,790 SqFt
Key Details
Sold Price $850,000
Property Type Condo
Sub Type Condo,High Rise (7+ Stories)
Listing Status Sold
Purchase Type For Sale
Square Footage 1,790 sqft
Price per Sqft $474
Subdivision Parc Chestnut
MLS Listing ID 12115753
Sold Date 09/27/24
Bedrooms 3
Full Baths 2
HOA Fees $1,204/mo
Year Built 2006
Annual Tax Amount $13,136
Tax Year 2023
Lot Dimensions COMMON
Property Description
Experience the best of summer living in this beautifully renovated Parc Chestnut three bedroom & two bathroom home with a tremendous private terrace. Entering the home through a gracious foyer you are drawn to the large windows in this corner unit, revealing the iconic Chicago skyline and bringing in so much light. The living space is made for entertaining on any scale. The 12' quartz island provides the perfect foundation for a party spread and bar that will be sure to impress! Over the course of the homeowner's tenure since 2018, they have invested in several stages of improvements to the property. From lighting, hardware, new doors, tile work, custom paint and so many custom built-ins there is nothing left to do but enjoy settling in. For the fashionista, the third bedroom has been converted to a show piece dressing room but is easily modified for another purpose. Stepping outside to the terrace you'll relax into your private oasis, nicely appointed with pavers, green spaces and planter boxes and urns. There is plenty of space here for dining, cooking, lounging and playing. Two-car tandem parking for an additional $35K and a huge storage unit on same floor complete the package. The building is pet friendly with a lovely park across street. Convenient to bus and brown line, Wells St art galleries & great River North restaurant scene.
Location
State IL
County Cook
Area Chi - Near North Side
Rooms
Basement None
Interior
Interior Features Bar-Dry, Hardwood Floors, First Floor Bedroom, Laundry Hook-Up in Unit, Storage, Built-in Features, Walk-In Closet(s), Bookcases
Heating Natural Gas, Forced Air
Cooling Central Air
Fireplaces Number 1
Fireplaces Type Gas Log
Fireplace Y
Appliance Double Oven, Microwave, Dishwasher, Refrigerator, Washer, Dryer, Disposal, Stainless Steel Appliance(s), Wine Refrigerator
Laundry Gas Dryer Hookup, In Unit, Laundry Closet
Exterior
Exterior Feature Balcony, Patio, Storms/Screens, Cable Access
Parking Features Attached
Garage Spaces 2.0
Amenities Available Bike Room/Bike Trails, Door Person, Elevator(s), Exercise Room, Storage, On Site Manager/Engineer, Park, Party Room, Receiving Room, Valet/Cleaner, Business Center
Building
Lot Description Corner Lot, Landscaped, Park Adjacent
Story 14
Sewer Public Sewer
Water Lake Michigan
New Construction false
Schools
School District 299 , 299, 299
Others
HOA Fee Include Heat,Air Conditioning,Water,Gas,Insurance,Security,Doorman,Exercise Facilities,Exterior Maintenance,Lawn Care,Scavenger,Snow Removal,Internet
Ownership Condo
Special Listing Condition None
Pets Allowed Cats OK, Dogs OK
Read Less
Want to know what your home might be worth? Contact us for a FREE valuation!

Our team is ready to help you sell your home for the highest possible price ASAP

© 2024 Listings courtesy of MRED as distributed by MLS GRID. All Rights Reserved.
Bought with Grigory Pekarsky • Vesta Preferred LLC

GET MORE INFORMATION





