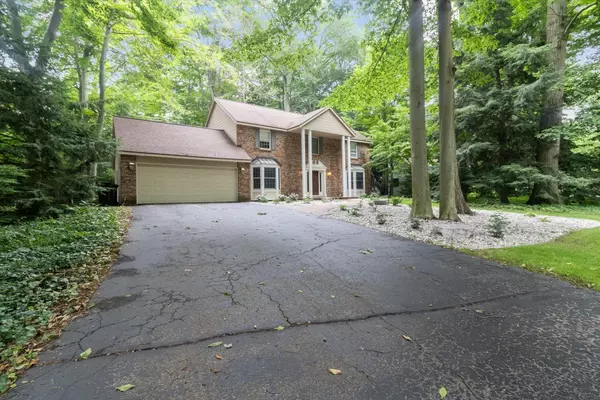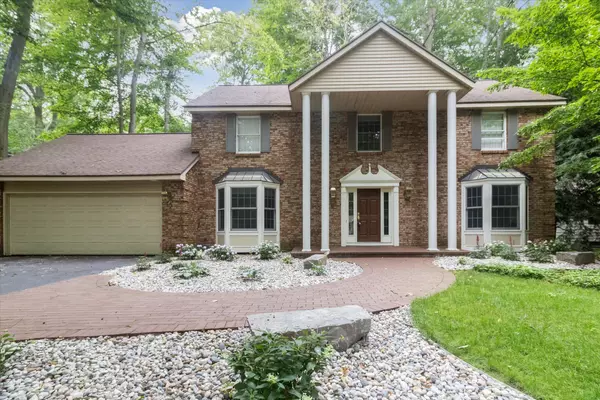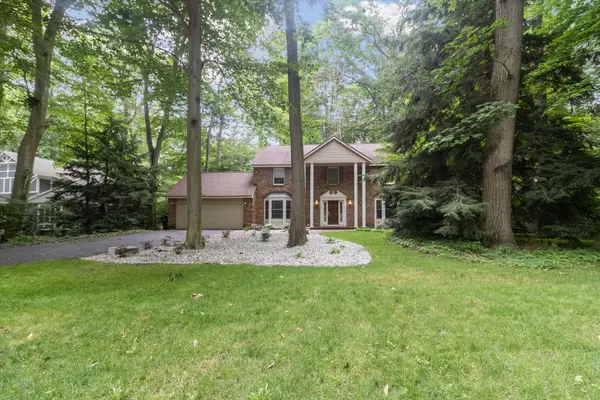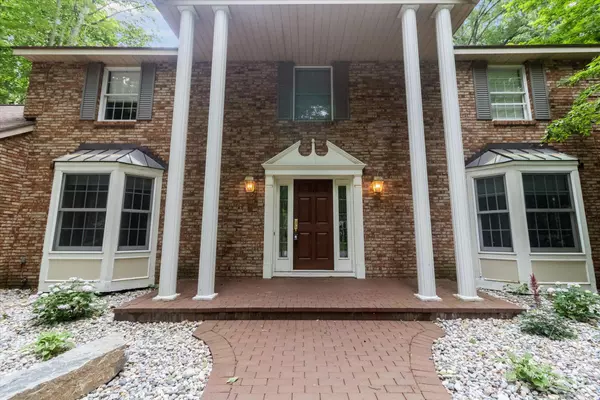$460,000
$475,000
3.2%For more information regarding the value of a property, please contact us for a free consultation.
1189 Oakhampton Road Holland, MI 49424
4 Beds
3 Baths
2,328 SqFt
Key Details
Sold Price $460,000
Property Type Single Family Home
Sub Type Single Family Residence
Listing Status Sold
Purchase Type For Sale
Square Footage 2,328 sqft
Price per Sqft $197
Municipality Park Twp
Subdivision Waukazoo Woods
MLS Listing ID 24032893
Sold Date 09/23/24
Style Traditional
Bedrooms 4
Full Baths 2
Half Baths 1
Year Built 1979
Annual Tax Amount $4,826
Tax Year 2024
Lot Size 0.387 Acres
Acres 0.39
Lot Dimensions 72 x 185
Property Description
Welcome home to this beautiful and well maintained 4 bedroom 3.5 bath in the desirable Waukazoo Woods neighborhood. Upon entering the front door you are greeted with a good sized foyer and a beautiful stair case that leads upstairs. To your left is the formal dining area and to your right is the living room. Head down a short hallway to find the kitchen with an additional dining area as well as a secondary living space. The main level is finished off with the halt bath. Head upstairs to find all 4 bedrooms including a primary suite with attached bathroom. The basement in unfinished and provides plenty of storage, laundry, and opportunity to finish off for additional square footage. Set up your showing today!
Location
State MI
County Ottawa
Area Holland/Saugatuck - H
Direction Ottawa Beach Rd to Waukazoo Dr, South to Oak Hampton Rd, West to address
Rooms
Basement Full
Interior
Heating Forced Air
Cooling Central Air
Fireplaces Number 1
Fireplaces Type Living Room
Fireplace true
Appliance Refrigerator, Range, Microwave, Dishwasher
Laundry In Basement
Exterior
Exterior Feature Deck(s)
Parking Features Attached
Garage Spaces 2.0
Waterfront Description Lake
View Y/N No
Garage Yes
Building
Story 2
Sewer Septic Tank
Water Public
Architectural Style Traditional
Structure Type Brick
New Construction No
Schools
School District West Ottawa
Others
Tax ID 70-15-26-431-002
Acceptable Financing Other, Cash, FHA, Conventional
Listing Terms Other, Cash, FHA, Conventional
Read Less
Want to know what your home might be worth? Contact us for a FREE valuation!

Our team is ready to help you sell your home for the highest possible price ASAP

GET MORE INFORMATION





