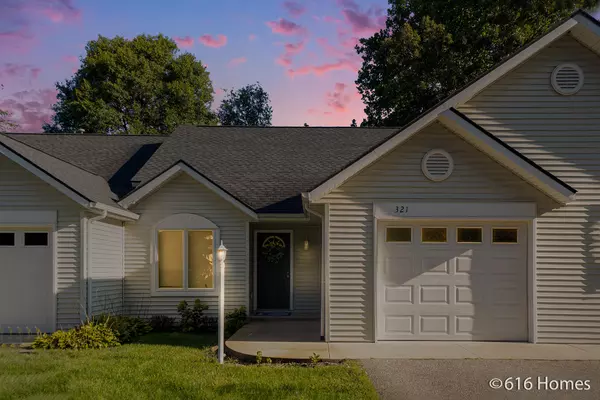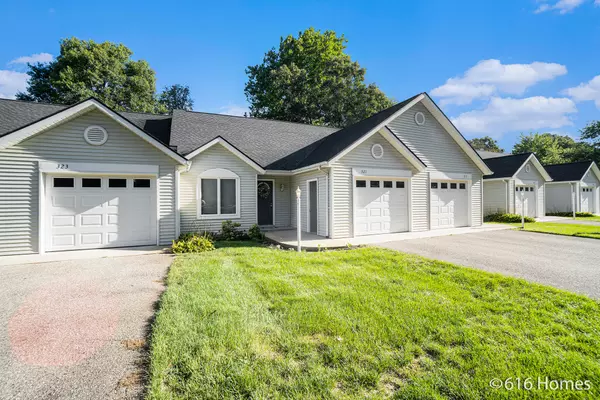$220,000
$218,000
0.9%For more information regarding the value of a property, please contact us for a free consultation.
321 Nestlewood Drive Holland, MI 49424
1 Bed
1 Bath
950 SqFt
Key Details
Sold Price $220,000
Property Type Condo
Sub Type Condominium
Listing Status Sold
Purchase Type For Sale
Square Footage 950 sqft
Price per Sqft $231
Municipality Holland Twp
MLS Listing ID 24043882
Sold Date 09/27/24
Style Ranch
Bedrooms 1
Full Baths 1
HOA Fees $145/mo
HOA Y/N true
Year Built 2002
Annual Tax Amount $4,135
Tax Year 2024
Property Description
Welcome to 321 Nestlewood Dr! Unlimited convenience awaits in this well maintained, move-in ready condo. Located on a quiet cul-de-sac on Holland's North side, this open and airy condo has tons of natural light, vaulted ceilings, and main floor laundry. New vinyl flooring and carpet have been added as well as a new shower! The association replaced the roof in 2023 and added vinyl siding as well. This unit also has an attached garage and a spacious 50'' high crawl space, perfect for storage! Located near shopping, dining, bike baths and minutes from Lake Macatawa and Lake Michigan. Downtown Holland is only a few minutes drive as well! Schedule your showing today!
Location
State MI
County Ottawa
Area Holland/Saugatuck - H
Direction North on Butternut Drive, West on Hayes Street, North on Elm to Nestlewood Drive
Rooms
Basement Crawl Space
Interior
Interior Features Ceiling Fan(s), Garage Door Opener
Heating Forced Air
Cooling Central Air
Fireplace false
Window Features Screens,Insulated Windows,Window Treatments
Appliance Washer, Refrigerator, Oven, Dryer, Dishwasher
Laundry Main Level
Exterior
Exterior Feature Deck(s)
Parking Features Garage Faces Front, Attached
Garage Spaces 1.0
Utilities Available Phone Connected, Natural Gas Connected, Cable Connected, High-Speed Internet
Amenities Available Pets Allowed
View Y/N No
Garage Yes
Building
Lot Description Cul-De-Sac
Story 1
Sewer Public Sewer
Water Public
Architectural Style Ranch
Structure Type Vinyl Siding
New Construction No
Schools
School District West Ottawa
Others
HOA Fee Include Snow Removal,Lawn/Yard Care
Tax ID 70-16-19-207-004
Acceptable Financing Cash, Conventional
Listing Terms Cash, Conventional
Read Less
Want to know what your home might be worth? Contact us for a FREE valuation!

Our team is ready to help you sell your home for the highest possible price ASAP

GET MORE INFORMATION





