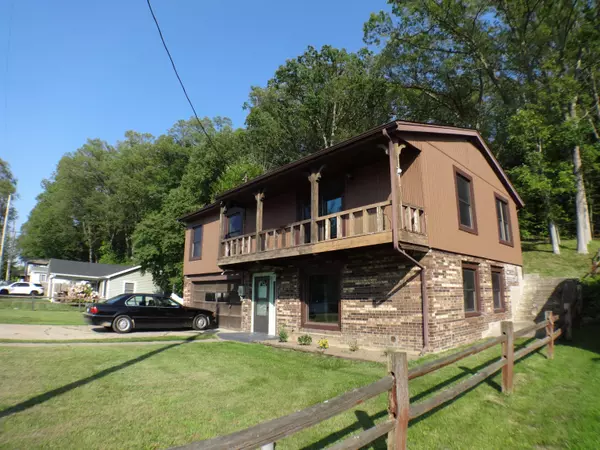$325,000
$364,900
10.9%For more information regarding the value of a property, please contact us for a free consultation.
4001 S Shore Drive Delton, MI 49046
4 Beds
1 Bath
1,188 SqFt
Key Details
Sold Price $325,000
Property Type Single Family Home
Sub Type Single Family Residence
Listing Status Sold
Purchase Type For Sale
Square Footage 1,188 sqft
Price per Sqft $273
Municipality Hope Twp
Subdivision Casa Del Mar
MLS Listing ID 24039642
Sold Date 09/27/24
Style Ranch
Bedrooms 4
Full Baths 1
HOA Fees $2/ann
HOA Y/N false
Year Built 1976
Annual Tax Amount $3,600
Tax Year 2023
Lot Size 0.322 Acres
Acres 0.32
Lot Dimensions 85 x 162
Property Description
Fantastic natural setting with 85 feet of frontage at ALL SPORTS LONG LAKE CLOVERDALE. This Daylight Walk Out home has been updated with an All New Open Kitchen and Living Room, New Full Bath plus a private extra vanity room. Oversized windows and sliders provide a great view of the lake frontage and terraced yard behind the home. This home offers four larger bedrooms plus a walk out level Family room and a Laundry/Utility Room that may be converted to a second full bath. Private and paved South Shore Drive is a perfect location for sunsets over the natural spring fed 300 acre lake with water level and weed controls in place. Perfect for skiing, fishing and boating this active rural recreational lake community makes Long Lake very popular.
Location
State MI
County Barry
Area Greater Kalamazoo - K
Direction GPS 4001 S Shore, Delton, MI 49046 or click map from showingtime approval OR TAKE Broadmoor Avenue SE (M37) from Grand Rapids OR Gull Road North from Kalamazoo OR US131 to M43 then follow to Cloverdale (between Hastings and Delton) to home.
Body of Water Long Lake
Rooms
Basement Daylight, Walk-Out Access
Interior
Interior Features Garage Door Opener, Laminate Floor, LP Tank Rented, Water Softener/Owned, Kitchen Island, Eat-in Kitchen
Heating Forced Air
Cooling Central Air
Fireplaces Number 1
Fireplaces Type Recreation Room
Fireplace true
Window Features Insulated Windows
Appliance Washer, Refrigerator, Range, Dryer, Dishwasher
Laundry Electric Dryer Hookup, Laundry Room, Lower Level
Exterior
Exterior Feature Balcony, Patio, Deck(s)
Parking Features Garage Faces Front, Garage Door Opener, Attached
Garage Spaces 2.0
Utilities Available Phone Available, Electricity Available, Phone Connected, Public Sewer
Amenities Available Other
Waterfront Description Lake
View Y/N No
Street Surface Paved
Garage Yes
Building
Lot Description Wooded, Rolling Hills
Story 2
Sewer Public Sewer
Water Well
Architectural Style Ranch
Structure Type Aluminum Siding,Brick,Vinyl Siding
New Construction No
Schools
High Schools Delton-Kellogg
School District Delton-Kellogg
Others
HOA Fee Include None
Tax ID 0707002300
Acceptable Financing Cash, VA Loan, Conventional
Listing Terms Cash, VA Loan, Conventional
Read Less
Want to know what your home might be worth? Contact us for a FREE valuation!

Our team is ready to help you sell your home for the highest possible price ASAP
GET MORE INFORMATION





