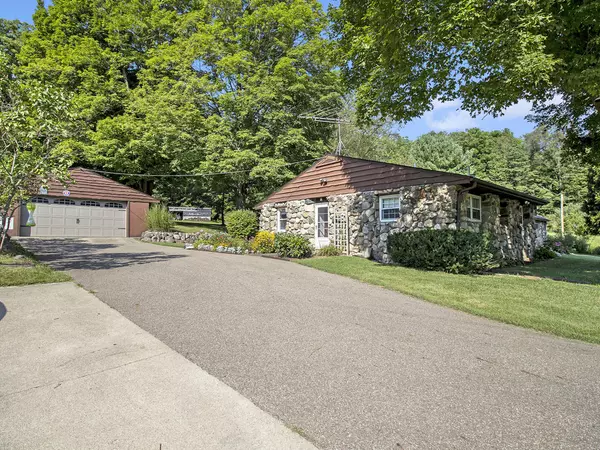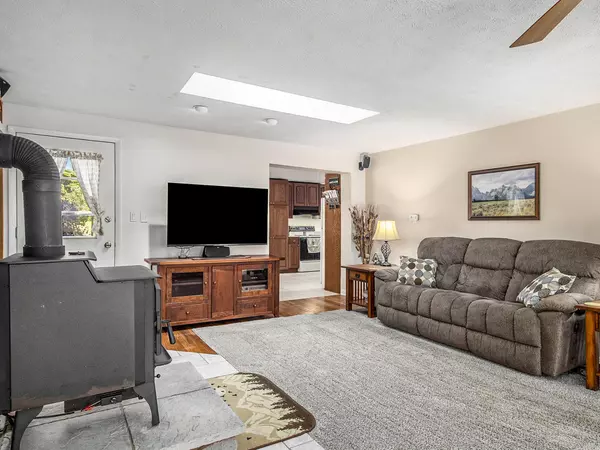$350,000
$369,900
5.4%For more information regarding the value of a property, please contact us for a free consultation.
526 River Road Otsego, MI 49078
3 Beds
2 Baths
2,052 SqFt
Key Details
Sold Price $350,000
Property Type Single Family Home
Sub Type Single Family Residence
Listing Status Sold
Purchase Type For Sale
Square Footage 2,052 sqft
Price per Sqft $170
Municipality Otsego Twp
MLS Listing ID 24043633
Sold Date 09/27/24
Style Ranch
Bedrooms 3
Full Baths 1
Half Baths 1
Year Built 1940
Annual Tax Amount $1,816
Tax Year 2024
Lot Size 2.250 Acres
Acres 2.25
Lot Dimensions 330x330
Property Description
You will be charmed as soon as you enter the driveway by this 1940 stone rancher. This home has been meticulously cared for and it shows. Walk into the large living room that holds the new in 2023 woodstove. The sellers have used wood to heat the home for many winters and are leaving a years' worth of wood for the new owner. This end of the home holds 2 bedrooms and a full bath. Next you will find the well-appointed kitchen with all appliances included and the dining area.
The opposite end of the home holds the large primary bedroom that has sliders out to a patio. The laundry area and 2nd bath separates the primary bedroom from the kitchen. Outside you will enjoy the 2.25 acres of land. There is a detached 2 car garage, a full woodshed and a 24x32 pole barn.
Location
State MI
County Allegan
Area Greater Kalamazoo - K
Direction M89 West out of Otsego to Jefferson to River Road.
Rooms
Basement Crawl Space
Interior
Interior Features Garage Door Opener, Generator, Security System, Water Softener/Owned, Wood Floor
Heating Forced Air
Cooling Window Unit(s)
Fireplaces Number 1
Fireplaces Type Living Room
Fireplace true
Window Features Window Treatments
Appliance Washer, Refrigerator, Range, Microwave, Dryer
Laundry Laundry Room
Exterior
Exterior Feature Patio
Parking Features Detached
Garage Spaces 2.0
View Y/N No
Street Surface Paved
Garage Yes
Building
Story 1
Sewer Septic Tank
Water Private Water
Architectural Style Ranch
Structure Type Stone
New Construction No
Schools
School District Otsego
Others
Tax ID 17-020-008-20
Acceptable Financing Cash, Conventional
Listing Terms Cash, Conventional
Read Less
Want to know what your home might be worth? Contact us for a FREE valuation!

Our team is ready to help you sell your home for the highest possible price ASAP

GET MORE INFORMATION





