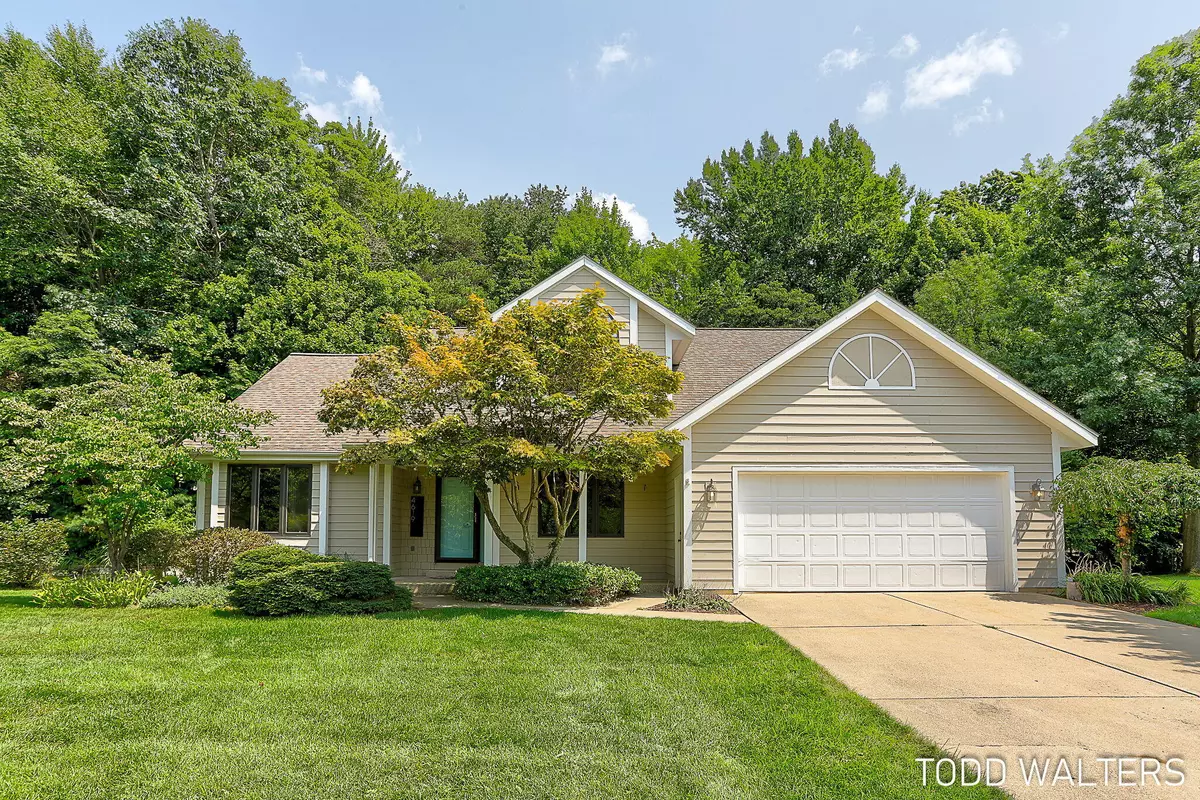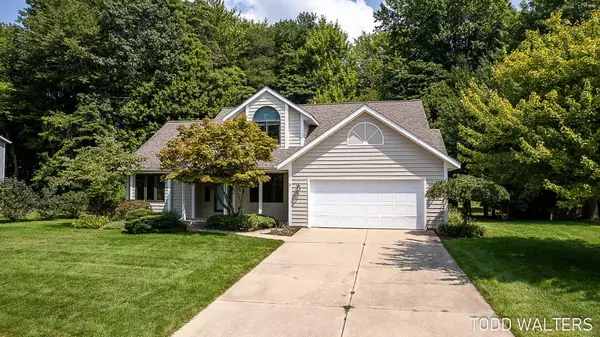$438,500
$457,000
4.0%For more information regarding the value of a property, please contact us for a free consultation.
4619 Forest Lane Holland, MI 49423
4 Beds
4 Baths
2,152 SqFt
Key Details
Sold Price $438,500
Property Type Single Family Home
Sub Type Single Family Residence
Listing Status Sold
Purchase Type For Sale
Square Footage 2,152 sqft
Price per Sqft $203
Municipality Laketown Twp
MLS Listing ID 24042706
Sold Date 09/30/24
Style Traditional
Bedrooms 4
Full Baths 3
Half Baths 1
Year Built 1995
Annual Tax Amount $5,578
Tax Year 2024
Lot Size 0.405 Acres
Acres 0.4
Lot Dimensions 100.29x175.87
Property Description
Experience luxury living in Laketown Township, close to Lake MI, marinas and hiking trails. This beautiful 4-bedroom, 3.5-bath home offers 3,252 finished sq. ft. with solid surface counters, ceramic tile floors, laminate wood floors and freshly painted exterior . The main floor features a huge kitchen with center island, snack bar, pantry, built-in desk, and a slider to a deck with a private wooded backyard. The main floor primary has a double vanity, walk-in tile shower, soaking tub, and walk-in closet. The main floor has a laundry room, office/dining room, and living room with a gas log fireplace and custom stone surround. The lower level includes a large living room, wet bar, gaming/workout room, plus a bedroom with a walk-in closet and attached bath with a walk in ceramic tile shower!
Location
State MI
County Allegan
Area Holland/Saugatuck - H
Direction South on 64th street to 146th Ave. then West to Forest Lane, then North to address.
Rooms
Basement Daylight, Full
Interior
Interior Features Ceiling Fan(s), Ceramic Floor, Garage Door Opener, Humidifier, Laminate Floor, Wet Bar, Kitchen Island, Eat-in Kitchen, Pantry
Heating Forced Air
Cooling Central Air
Fireplaces Number 1
Fireplaces Type Gas Log, Living Room
Fireplace true
Window Features Insulated Windows,Window Treatments
Appliance Washer, Refrigerator, Oven, Microwave, Dryer, Disposal, Dishwasher, Bar Fridge
Laundry Main Level
Exterior
Exterior Feature Porch(es), Deck(s)
Parking Features Garage Faces Front, Garage Door Opener, Attached
Garage Spaces 2.0
Utilities Available Natural Gas Connected
View Y/N No
Street Surface Paved
Garage Yes
Building
Lot Description Wooded, Cul-De-Sac
Story 2
Sewer Public Sewer
Water Public
Architectural Style Traditional
Structure Type Wood Siding
New Construction No
Schools
School District Holland
Others
Tax ID 031146501400
Acceptable Financing Cash, Conventional
Listing Terms Cash, Conventional
Read Less
Want to know what your home might be worth? Contact us for a FREE valuation!

Our team is ready to help you sell your home for the highest possible price ASAP

GET MORE INFORMATION





