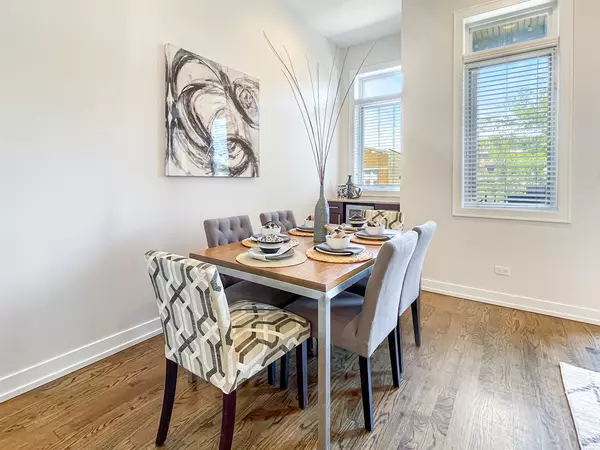$715,000
$725,000
1.4%For more information regarding the value of a property, please contact us for a free consultation.
2207 W ROSCOE ST #3E Chicago, IL 60618
3 Beds
2 Baths
Key Details
Sold Price $715,000
Property Type Condo
Sub Type Condo,Mid Rise (4-6 Stories)
Listing Status Sold
Purchase Type For Sale
MLS Listing ID 12154474
Sold Date 09/30/24
Bedrooms 3
Full Baths 2
HOA Fees $291/mo
Year Built 2007
Annual Tax Amount $14,069
Tax Year 2023
Lot Dimensions COMMON
Property Description
Welcome to 2207 W. Roscoe Street and this exquisite 3-bedroom, 2-bathroom condo located in a 6-unit elevator building in the heart of Roscoe Village. Boasting 10.5 ft ceilings and hardwood floors throughout, this home offers an open-concept living, dining, and kitchen areas, perfect for modern living and entertaining. The primary bedroom is a true retreat, featuring a spa-like ensuite bath with dual vanity and a steam shower, as well as a private balcony and walk-in closet. The secondary bedrooms are generously sized with ample storage space - one of which is currently staged as an office. Step outside to your private North facing terrace for morning coffee or enjoy the unbeatable, unobstructed views of the Chicago skyline from the expansive private roof deck-perfect for hosting gatherings or unwinding after a long day. This home offers the perfect blend of style, comfort, and convenience, all in a highly desirable neighborhood with the best boutique shops, restaurants, and bars Roscoe Village have to offer.
Location
State IL
County Cook
Area Chi - North Center
Rooms
Basement None
Interior
Interior Features Bar-Dry, Elevator, Hardwood Floors, Laundry Hook-Up in Unit, Storage, Built-in Features, Walk-In Closet(s), Bookcases, Open Floorplan, Some Window Treatment, Drapes/Blinds, Granite Counters
Heating Natural Gas, Forced Air, Indv Controls
Cooling Central Air
Fireplaces Number 1
Fireplaces Type Gas Log, Gas Starter
Equipment Humidifier, Intercom, CO Detectors, Ceiling Fan(s)
Fireplace Y
Appliance Range, Microwave, Dishwasher, Refrigerator, Washer, Dryer, Disposal, Wine Refrigerator, Gas Oven
Laundry Gas Dryer Hookup, In Unit, Laundry Closet
Exterior
Exterior Feature Balcony, Deck, Roof Deck, Storms/Screens
Parking Features Detached
Garage Spaces 1.0
Amenities Available Bike Room/Bike Trails, Elevator(s), Storage, Security Door Lock(s), Intercom
Roof Type Rubber
Building
Story 4
Sewer Public Sewer
Water Lake Michigan, Public
New Construction false
Schools
Elementary Schools Audubon Elementary School
Middle Schools Audubon Elementary School
High Schools Lake View High School
School District 299 , 299, 299
Others
HOA Fee Include Water,Insurance,Exterior Maintenance,Scavenger,Snow Removal
Ownership Condo
Special Listing Condition List Broker Must Accompany
Pets Allowed Cats OK, Dogs OK
Read Less
Want to know what your home might be worth? Contact us for a FREE valuation!

Our team is ready to help you sell your home for the highest possible price ASAP

© 2024 Listings courtesy of MRED as distributed by MLS GRID. All Rights Reserved.
Bought with Karen McKeon • @properties Christie's International Real Estate

GET MORE INFORMATION





