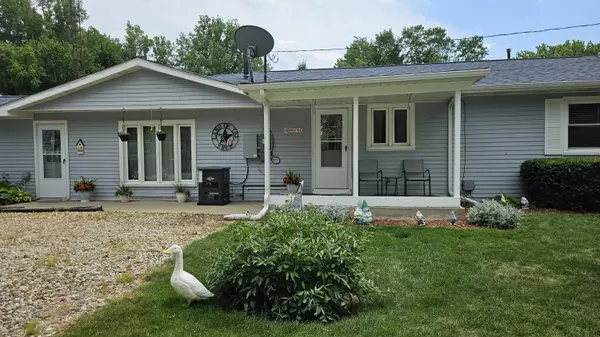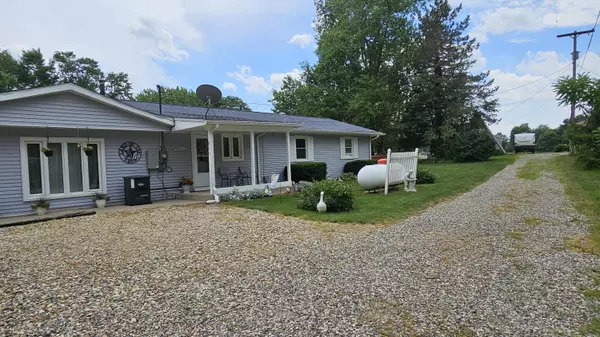$415,000
$485,200
14.5%For more information regarding the value of a property, please contact us for a free consultation.
815 Clements Drive Quincy, MI 49082
3 Beds
2 Baths
2,044 SqFt
Key Details
Sold Price $415,000
Property Type Single Family Home
Sub Type Single Family Residence
Listing Status Sold
Purchase Type For Sale
Square Footage 2,044 sqft
Price per Sqft $203
Municipality Algansee Twp
MLS Listing ID 24032050
Sold Date 09/30/24
Style Ranch
Bedrooms 3
Full Baths 2
Year Built 1970
Tax Year 2022
Lot Size 0.340 Acres
Acres 0.34
Lot Dimensions Irregular
Property Description
This lakeside property is a unique blend of luxury, comfort, and convenience, with 289 feet of lake frontage offering stunning water views. Located on a tranquil peninsula with only two neighbors, the property promises privacy and a peaceful environment. Boating enthusiasts will appreciate the nearby marina, adding ease for boat storage and access. Mother-in-Law Suite The property features a separate-entry mother-in-law suite complete with its own living room, full bath, and kitchenette. A pocket door ensures privacy between the suite and the main house, offering flexibility for multi-generational living or guest accommodation. Ample Garage Space with an attached 2-bay oversized garage with a breezeway into the house and a detached single garage provide abundant storage and parking space for vehicles and equipment. Interior Design with the home's spacious layout includes a living room and a family room with a fireplace, creating a cozy ambiance. The kitchen is equipped with newer custom solid oak cabinets and a snack bar, enhancing both storage and functionality. Energy Efficiency replacement Low-E windows throughout the home improve energy efficiency, while a whole-house generator ensures uninterrupted power. Convenient Amenities with a 9x10 walk-through storage/pantry, a breezeway/mudroom off the waterside, and a fenced-in area with a doggy door make the home practical for everyday living. Additionally, a room off the breezeway/mudroom is currently used as a fourth bedroom. Lakeside Features of the property includes a boat docking area with a seawall and permanent dock, offering easy year-round access without the need for seasonal removal. No History of Water Issues in over its 54-year history, the property has never experienced water-related issues, providing added peace of mind. This property combines scenic beauty, modern amenities, and thoughtful design, making it a perfect choice for those seeking a luxurious, relaxed lakeside lifestyle. Buyers are encouraged to verify all property details, including taxes, with the local assessor, as these may change post-purchase.
Location
State MI
County Branch
Area Branch County - R
Direction South toward Indiana on Fremont Rd. From US-12, Left on Cornell, Right on Fisher, Cross channel bridge than Right on Crockett. Past the marina make right on Clements.
Body of Water Archer Lake
Rooms
Basement Crawl Space, Slab
Interior
Interior Features Ceiling Fan(s), Ceramic Floor, Garage Door Opener, Generator, LP Tank Rented, Water Softener/Owned, Whirlpool Tub, Pantry
Heating Baseboard, Hot Water
Cooling Window Unit(s)
Fireplaces Number 1
Fireplaces Type Family Room, Gas Log
Fireplace true
Window Features Low-Emissivity Windows,Replacement,Window Treatments
Appliance Washer, Refrigerator, Oven, Dryer, Dishwasher, Cooktop, Built-In Gas Oven
Laundry In Hall, Laundry Room, Main Level
Exterior
Exterior Feature Porch(es), Deck(s)
Parking Features Garage Faces Front, Garage Door Opener, Detached, Attached
Garage Spaces 3.0
Utilities Available Natural Gas Available, Cable Available, Cable Connected, Broadband
Waterfront Description Channel,Lake
View Y/N No
Street Surface Unimproved
Handicap Access Covered Entrance, Low Threshold Shower
Garage Yes
Building
Lot Description Cul-De-Sac
Story 1
Sewer Septic Tank
Water Well
Architectural Style Ranch
Structure Type Vinyl Siding
New Construction No
Schools
School District Quincy
Others
Tax ID 120-W83-000-001-00
Acceptable Financing Cash, FHA, VA Loan, Rural Development, Conventional
Listing Terms Cash, FHA, VA Loan, Rural Development, Conventional
Read Less
Want to know what your home might be worth? Contact us for a FREE valuation!

Our team is ready to help you sell your home for the highest possible price ASAP

GET MORE INFORMATION





