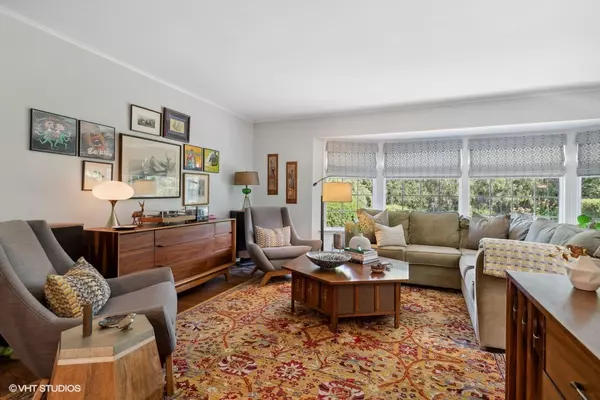$679,000
$679,000
For more information regarding the value of a property, please contact us for a free consultation.
1344 Pendleton LN Glenview, IL 60025
3 Beds
1.5 Baths
Key Details
Sold Price $679,000
Property Type Single Family Home
Sub Type Detached Single
Listing Status Sold
Purchase Type For Sale
MLS Listing ID 12119159
Sold Date 09/30/24
Style Ranch
Bedrooms 3
Full Baths 1
Half Baths 1
Year Built 1957
Annual Tax Amount $10,324
Tax Year 2022
Lot Dimensions 69X131X73X136
Property Description
Location, location, location, this perfect home is located on a quiet, tree-lined street, and yet is walking distance to Shops, Restaurants, a Grocery Store & Schools. 1344 Pendleton is a sprawling ranch in east Glenview with a 22x19 FIRST FLOOR FAMILY ROOM & LARGE FINISHED BASEMENT. The welcoming foyer has a vaulted ceiling. The renovated, cook's kitchen opens to the dining room, and the comfortable living room w/large bay windows overlooks the gorgeous yard. 3 well-sized bedrooms all on the main level feature hardwood floors. The first floor Family Room is incredible with it's large bay window for plenty of sunlight, a beautiful fireplace as the focal point and an entire wall of built-ins--an audiophile's dream! There is also a large storage closet with pull out shelves. The basement is enormous and features a 26x22 recreation room and a 20x15 storage room. Attached 2.5 garage. Sprawling yard with patio and perennial gardens. 1/2 bath can easily be expanded to a full. SO MUCH SPACE! Don't Miss This Incredible Home in a Sought After Location.
Location
State IL
County Cook
Area Glenview / Golf
Rooms
Basement Full
Interior
Interior Features Hardwood Floors, First Floor Bedroom, First Floor Full Bath
Heating Natural Gas, Forced Air
Cooling Central Air
Fireplaces Number 1
Fireplaces Type Gas Log
Fireplace Y
Appliance Double Oven, Range, Microwave, Dishwasher, Refrigerator, Washer, Dryer, Disposal
Exterior
Exterior Feature Patio
Parking Features Attached
Garage Spaces 2.5
Building
Lot Description Fenced Yard, Landscaped
Sewer Public Sewer
Water Public
New Construction false
Schools
Elementary Schools Lyon Elementary School
Middle Schools Attea Middle School
School District 34 , 34, 225
Others
HOA Fee Include None
Ownership Fee Simple
Special Listing Condition None
Read Less
Want to know what your home might be worth? Contact us for a FREE valuation!

Our team is ready to help you sell your home for the highest possible price ASAP

© 2024 Listings courtesy of MRED as distributed by MLS GRID. All Rights Reserved.
Bought with Megan Gemp • @properties Christie's International Real Estate

GET MORE INFORMATION





