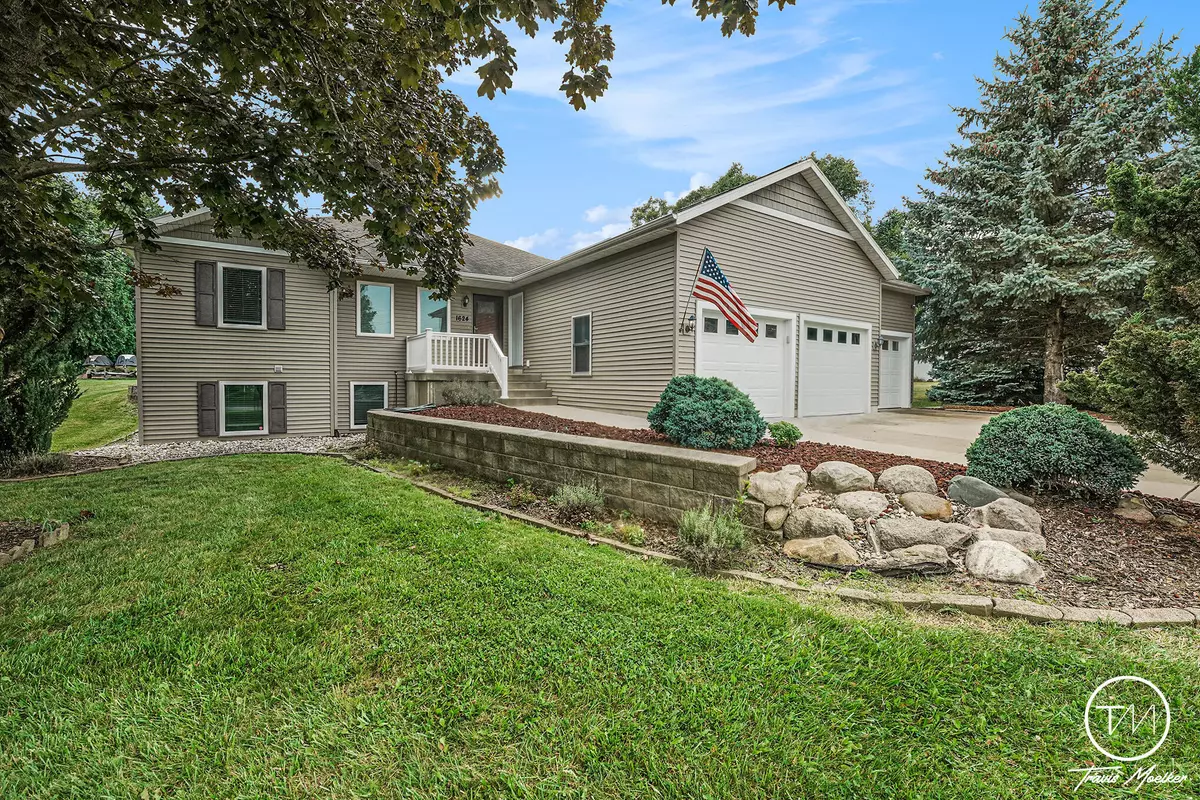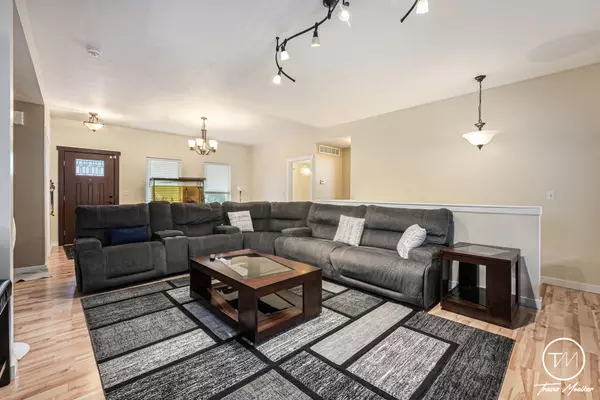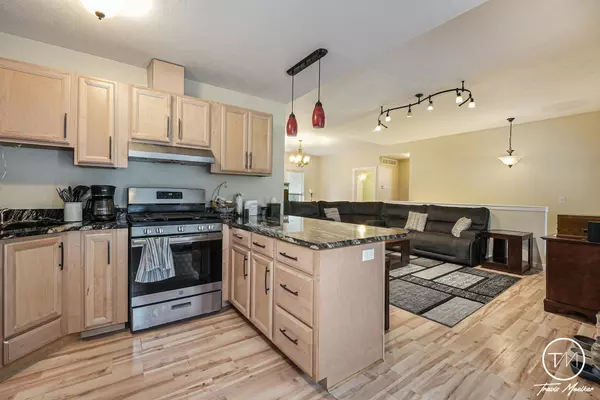$443,000
$449,900
1.5%For more information regarding the value of a property, please contact us for a free consultation.
1624 72nd SW Street Byron Center, MI 49315
4 Beds
4 Baths
1,418 SqFt
Key Details
Sold Price $443,000
Property Type Single Family Home
Sub Type Single Family Residence
Listing Status Sold
Purchase Type For Sale
Square Footage 1,418 sqft
Price per Sqft $312
Municipality Byron Twp
MLS Listing ID 24043028
Sold Date 10/01/24
Style Ranch
Bedrooms 4
Full Baths 3
Half Baths 1
Year Built 2012
Annual Tax Amount $5,200
Tax Year 2024
Lot Size 0.633 Acres
Acres 0.63
Lot Dimensions 110' x 260'
Property Description
This 4 bed 3 bath ranch home in the desirable Byron Center School district has so much to offer! Including a spacious finished daylight lower level with a full-size kitchen, and a dedicated stairway from the garage making it a perfect setup for an in-law suite, or hosting guests. You'll enjoy the private yard with plenty of outdoor living space including a brand new hot tub and pool. With convenient natural gas hookup on the back patio entertaining will be a breeze. You will never run out of storage space with the attached 3 stall garage AND additional 24x26 outbuilding as well! The home also boasts 2x6 construction, dual zone heating and cooling, 9 foot ceilings in the main living area, granite counter tops and so many more bells whistles. Excellent location close to shopping, restaurants, and M6 and 131 highways. Set up your showing today to see all the extras this home offers! Excellent location close to shopping, restaurants, and M6 and 131 highways. Set up your showing today to see all the extras this home offers!
Location
State MI
County Kent
Area Grand Rapids - G
Direction S on 131, w on 76th, n on burlingame, w on 72nd house will be on your left
Rooms
Basement Daylight
Interior
Interior Features Eat-in Kitchen, Pantry
Heating Forced Air
Cooling Central Air
Fireplace false
Window Features Screens
Appliance Refrigerator, Range, Dishwasher
Laundry Main Level
Exterior
Exterior Feature Patio
Parking Features Attached
Garage Spaces 3.0
Utilities Available Natural Gas Connected, Cable Connected, High-Speed Internet
View Y/N No
Street Surface Paved
Garage Yes
Building
Story 2
Sewer Public Sewer
Water Public
Architectural Style Ranch
Structure Type Vinyl Siding
New Construction No
Schools
School District Byron Center
Others
Tax ID 41-21-10-426-010
Acceptable Financing Cash, VA Loan, Conventional
Listing Terms Cash, VA Loan, Conventional
Read Less
Want to know what your home might be worth? Contact us for a FREE valuation!

Our team is ready to help you sell your home for the highest possible price ASAP

GET MORE INFORMATION





