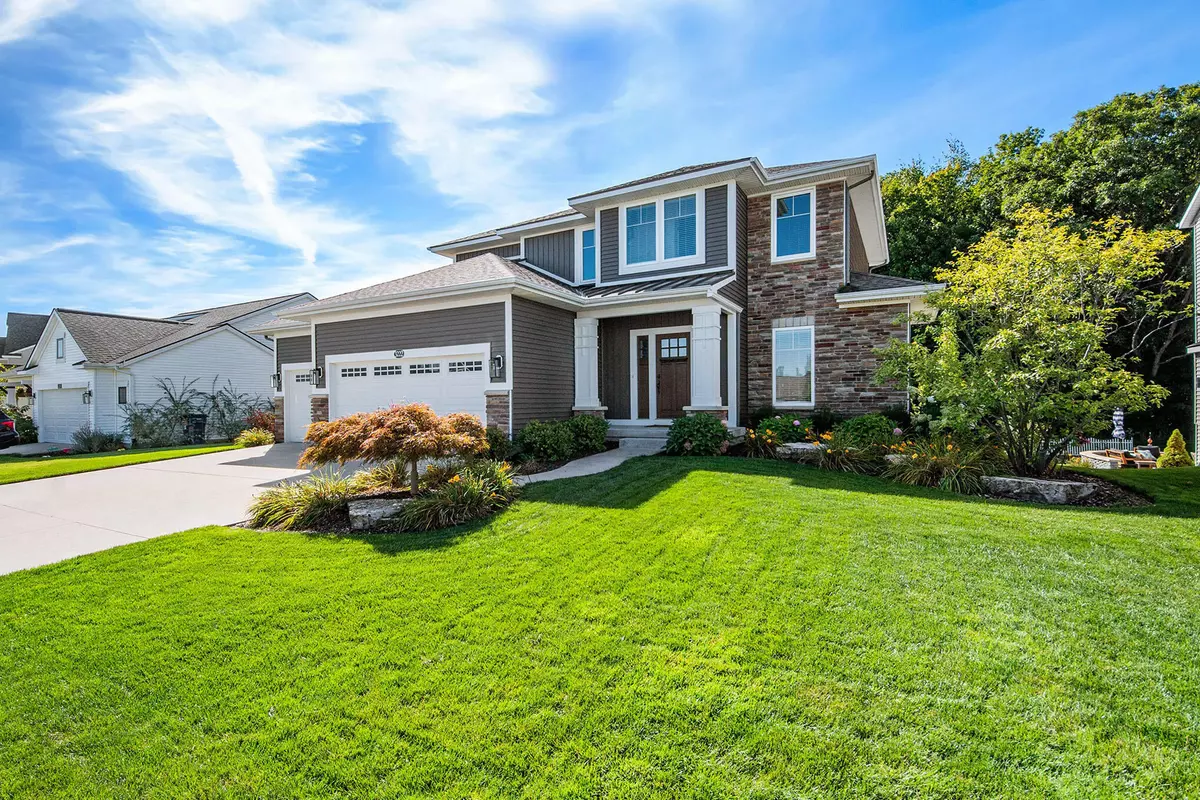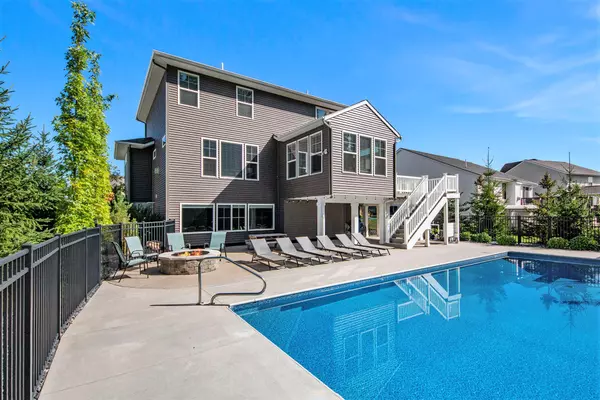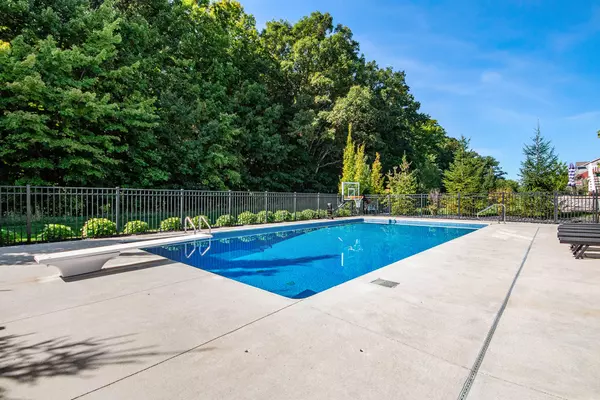$625,000
$625,000
For more information regarding the value of a property, please contact us for a free consultation.
3222 Lowingside Drive Jenison, MI 49428
5 Beds
4 Baths
2,314 SqFt
Key Details
Sold Price $625,000
Property Type Single Family Home
Sub Type Single Family Residence
Listing Status Sold
Purchase Type For Sale
Square Footage 2,314 sqft
Price per Sqft $270
Municipality Georgetown Twp
MLS Listing ID 24046408
Sold Date 10/01/24
Style Traditional
Bedrooms 5
Full Baths 3
Half Baths 1
HOA Fees $29/ann
HOA Y/N true
Year Built 2016
Annual Tax Amount $6,227
Tax Year 2024
Lot Size 9,017 Sqft
Acres 0.21
Lot Dimensions 72X125
Property Description
Welcome to this amazing two-story home, built in 2016, nestled in the highly desirable Lowing Woods neighborhood and within the Hudsonville and Jenison school district. This spacious 5-bedroom, 3.5-bathroom offers everything you need for comfortable and stylish living. Main floor features an open floor plan great for entertaining w/ an island, custom kitchen cabinets, shiplap throughout dining area, walk-in pantry, flex/office room, engineered hardwood flooring, built in lockers and a beautiful sunroom w/ vaulted ceilings. The main floor and basement offer 9ft ceilings w/ large windows allowing ultra natural daylight and dual heating/cooling zones. Exterior has professional landscaping throughout, 8ft deep 20ftx40ft saltwater pool, basketball hoop and a beautiful view of mature trees One of the standout features of this home is the sunroom and back deck, offering serene views of your private backyard oasis. Enjoy endless summer days by the in-ground pool, surrounded by a secure metal fence, with the tranquility of the woods. Additional highlights include a spacious 3-stall garage, ample storage, and a prime location. One of the standout features of this home is the sunroom and back deck, offering serene views of your private backyard oasis. Enjoy endless summer days by the in-ground pool, surrounded by a secure metal fence, with the tranquility of the woods. Additional highlights include a spacious 3-stall garage, ample storage, and a prime location.
Location
State MI
County Ottawa
Area Grand Rapids - G
Direction Baldwin St to 36th Ave, North on 36th Ave to Taylor St, East on Taylor St to Abbington Dr, Left on Abbington Dr then right on Lowingside Dr. Property is on the right.
Rooms
Basement Daylight, Full
Interior
Interior Features Ceiling Fan(s), Wood Floor, Kitchen Island, Eat-in Kitchen, Pantry
Heating Forced Air
Cooling Central Air
Fireplaces Number 1
Fireplaces Type Family Room, Gas Log
Fireplace true
Window Features Window Treatments
Appliance Washer, Refrigerator, Range, Oven, Microwave, Dryer, Disposal, Dishwasher
Laundry Gas Dryer Hookup, Upper Level, Washer Hookup
Exterior
Exterior Feature Fenced Back, Deck(s)
Parking Features Garage Door Opener, Attached
Garage Spaces 3.0
Pool Outdoor/Inground
Utilities Available Natural Gas Connected
Amenities Available Clubhouse, Playground
View Y/N No
Street Surface Paved
Garage Yes
Building
Lot Description Sidewalk
Story 2
Sewer Public Sewer
Water Public
Architectural Style Traditional
Structure Type Vinyl Siding
New Construction No
Schools
School District Hudsonville
Others
Tax ID 70-14-05-497-007
Acceptable Financing Cash, FHA, VA Loan, MSHDA, Conventional
Listing Terms Cash, FHA, VA Loan, MSHDA, Conventional
Read Less
Want to know what your home might be worth? Contact us for a FREE valuation!

Our team is ready to help you sell your home for the highest possible price ASAP
GET MORE INFORMATION





