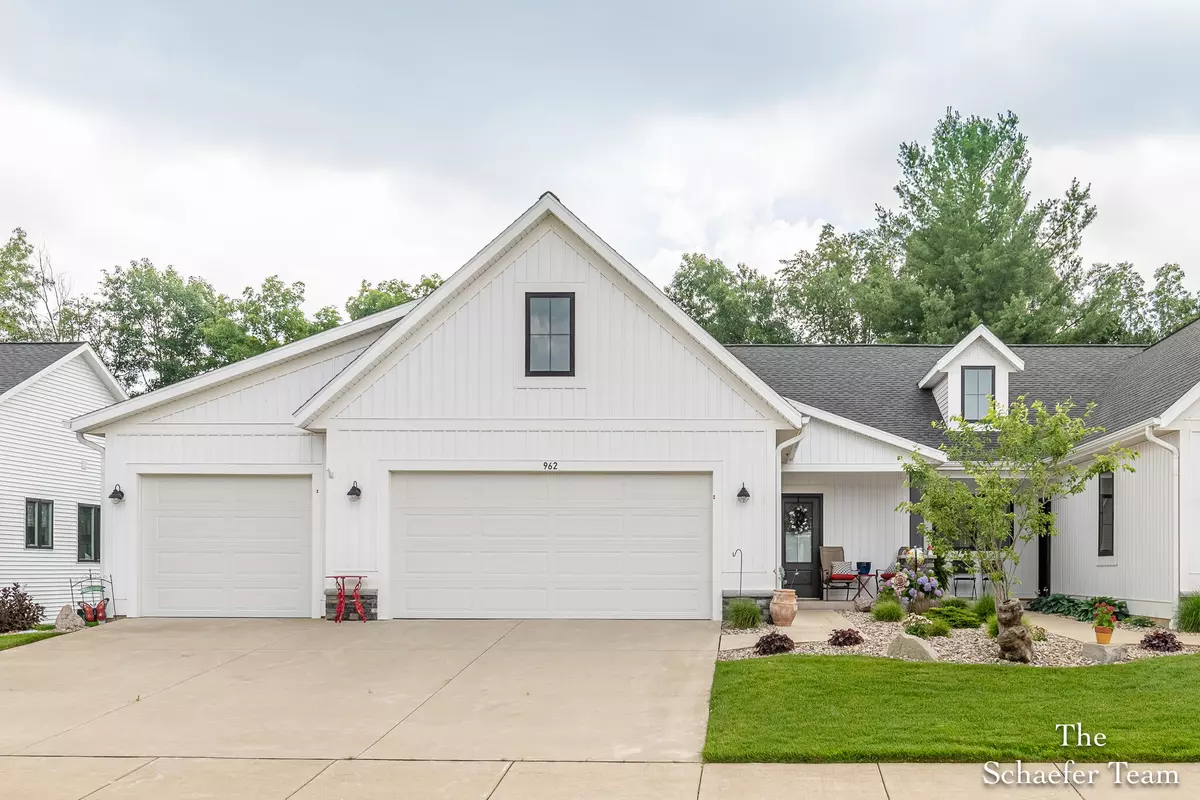$462,500
$493,250
6.2%For more information regarding the value of a property, please contact us for a free consultation.
962 Harper Woods SW Drive Byron Center, MI 49315
5 Beds
3 Baths
1,544 SqFt
Key Details
Sold Price $462,500
Property Type Condo
Sub Type Condominium
Listing Status Sold
Purchase Type For Sale
Square Footage 1,544 sqft
Price per Sqft $299
Municipality Byron Twp
MLS Listing ID 24016291
Sold Date 10/01/24
Style Ranch
Bedrooms 5
Full Baths 3
HOA Fees $255/mo
HOA Y/N true
Year Built 2018
Annual Tax Amount $4,151
Tax Year 2023
Lot Size 5.444 Acres
Acres 5.44
Property Description
IMMEDIATE POSSESSION This is a One-of-a-kind, impeccably maintained, and fully-customized condo - you're not going to find one like this, folks. The well-thought-out modified floor plan offers more natural lighting and an open concept with a larger bath and laundry than standard units Upgrades include custom kitchen cabinetry, woodwork, an ensuite bath layout with tile shower, and a custom walk-in closet. (Please refer to the attached document for a full list of upgrades - there are many)! The exterior deck was also upgraded to a larger size than the surrounding units as well! This condo abuts a wooded ridgeline and offers a peaceful and private setting. The lower daylight level has an expansive family room with added windows offering natural lighting, three large bedrooms, a bath with a tile shower and double vanity, and a storage room with added utility sink and, yes, more storage! The massive 3-stall garage is fuly insulated & finished with water and tons of cabinetry. Over $5,000 in window covering included as well! With all of the amenities & upgrades you can not get this condo new at this price! It's absolutley impeccable! Get in this beautiful home today; you will be glad you did! a tile shower and double vanity, and a storage room with added utility sink and, yes, more storage! The massive 3-stall garage is fuly insulated & finished with water and tons of cabinetry. Over $5,000 in window covering included as well! With all of the amenities & upgrades you can not get this condo new at this price! It's absolutley impeccable! Get in this beautiful home today; you will be glad you did!
Location
State MI
County Kent
Area Grand Rapids - G
Direction US131 to 68th St (Cutlerville exit)West to Clyde Park Ave, South to Harper Woods Dr
Rooms
Basement Daylight
Interior
Interior Features Ceiling Fan(s), Ceramic Floor, Garage Door Opener, Laminate Floor, Kitchen Island, Eat-in Kitchen, Pantry
Heating Forced Air
Cooling Central Air
Fireplaces Number 1
Fireplaces Type Gas Log, Living Room
Fireplace true
Window Features Low-Emissivity Windows,Screens,Insulated Windows,Bay/Bow
Appliance Refrigerator, Range, Microwave, Dishwasher
Laundry Main Level
Exterior
Exterior Feature Porch(es), Deck(s)
Parking Features Attached
Garage Spaces 3.0
Utilities Available Phone Connected, Natural Gas Connected, Cable Connected, High-Speed Internet
View Y/N No
Street Surface Paved
Handicap Access 36 Inch Entrance Door, Covered Entrance, Accessible Entrance
Garage Yes
Building
Lot Description Level, Sidewalk
Story 2
Sewer Public Sewer
Water Public
Architectural Style Ranch
Structure Type Vinyl Siding
New Construction No
Schools
School District Byron Center
Others
HOA Fee Include Water,Trash,Snow Removal,Sewer,Lawn/Yard Care
Tax ID 41-21-11-232-003
Acceptable Financing Cash, VA Loan, Conventional
Listing Terms Cash, VA Loan, Conventional
Read Less
Want to know what your home might be worth? Contact us for a FREE valuation!

Our team is ready to help you sell your home for the highest possible price ASAP

GET MORE INFORMATION





