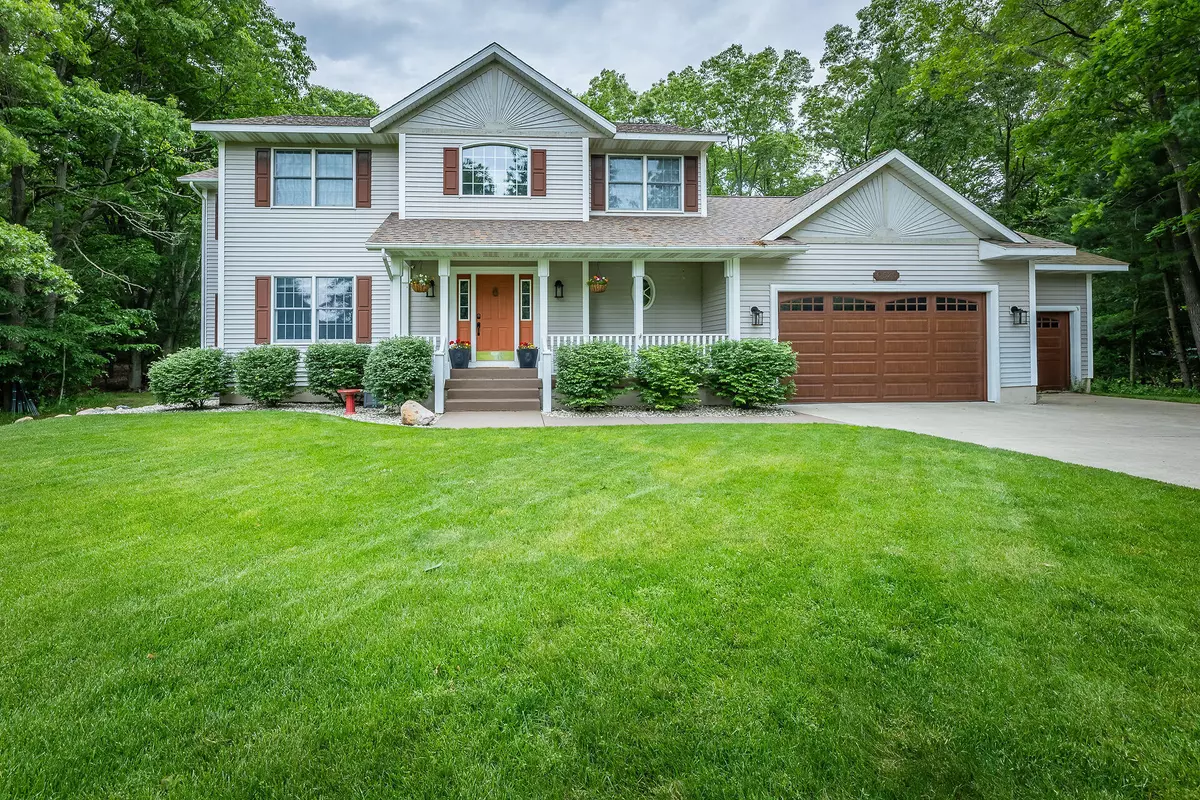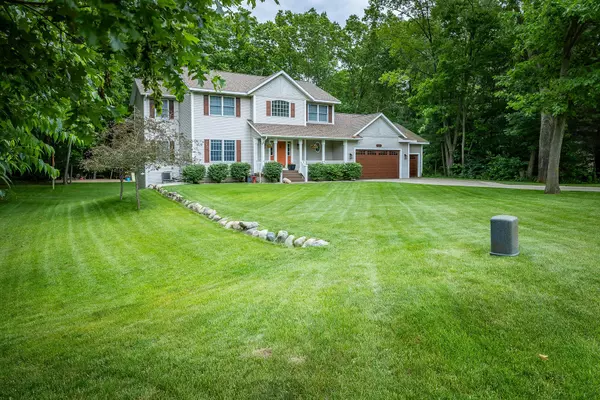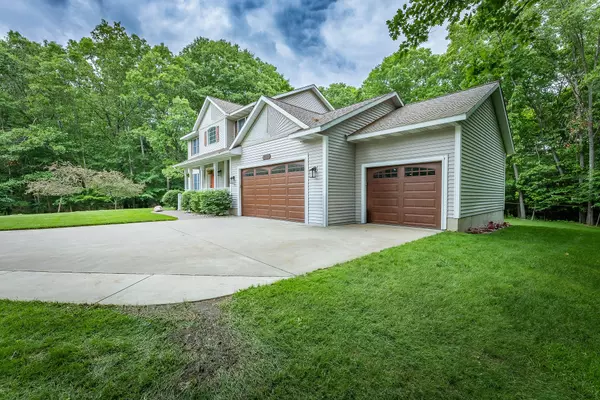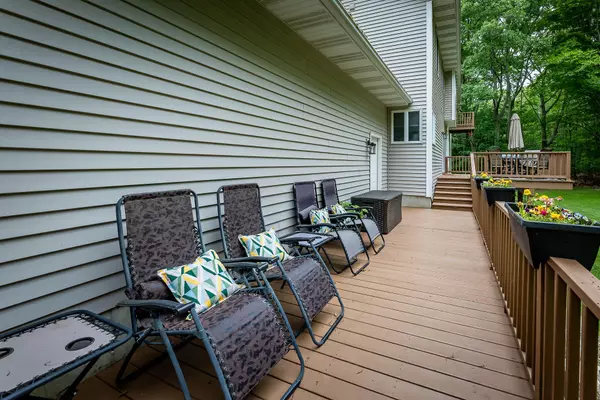$465,000
$455,000
2.2%For more information regarding the value of a property, please contact us for a free consultation.
6526 Terravita Drive Whitehall, MI 49461
3 Beds
4 Baths
2,440 SqFt
Key Details
Sold Price $465,000
Property Type Single Family Home
Sub Type Single Family Residence
Listing Status Sold
Purchase Type For Sale
Square Footage 2,440 sqft
Price per Sqft $190
Municipality Fruitland Twp
MLS Listing ID 24028849
Sold Date 10/03/24
Style Traditional
Bedrooms 3
Full Baths 3
Half Baths 1
Year Built 2000
Annual Tax Amount $4,817
Tax Year 2023
Lot Size 1.140 Acres
Acres 1.14
Lot Dimensions 111x328x277x250
Property Description
Welcome to this newly updated home in the highly sought-after Terravita Woods neighborhood. The elegant floor plan offers a modern interior and incorporates a formal dining room, fully finished walk-out lower level with heated floors, and a newer roof with transferable warranty. Enjoy cooking and entertaining in the beautifully upgraded kitchen which provides ample counter and cabinet space, large center island, and a pot filler faucet.
The spacious primary suite boasts a walk-in closet, ensuite bathroom, slider with a balcony overlooking the backyard, and a bonus space for an office or nursery.
The inviting backyard comes complete with an expansive dual level deck for outdoor gatherings.
The 3 stall garage is fully insulated with 11' ceilings and equipped with hot water and 220a. With close proximity to Whitehall Schools and a boat launch for White Lake, this turnkey home has it all!
Location
State MI
County Muskegon
Area Muskegon County - M
Direction US 31 to White Lake Dr W, to S Shore Dr, to Terravita Woods E.
Rooms
Basement Full, Walk-Out Access
Interior
Interior Features Water Softener/Owned, Whirlpool Tub, Kitchen Island, Pantry
Heating Forced Air
Cooling Central Air
Fireplaces Number 1
Fireplaces Type Living Room
Fireplace true
Laundry Laundry Room, Main Level
Exterior
Exterior Feature Balcony, Deck(s)
Parking Features Attached
Garage Spaces 3.0
Utilities Available Natural Gas Connected
View Y/N No
Street Surface Paved
Garage Yes
Building
Lot Description Wooded
Story 2
Sewer Septic Tank
Water Well
Architectural Style Traditional
Structure Type Vinyl Siding
New Construction No
Schools
School District Whitehall
Others
Tax ID 06-640-000-0008-00
Acceptable Financing Cash, FHA, VA Loan, Conventional
Listing Terms Cash, FHA, VA Loan, Conventional
Read Less
Want to know what your home might be worth? Contact us for a FREE valuation!

Our team is ready to help you sell your home for the highest possible price ASAP

GET MORE INFORMATION





