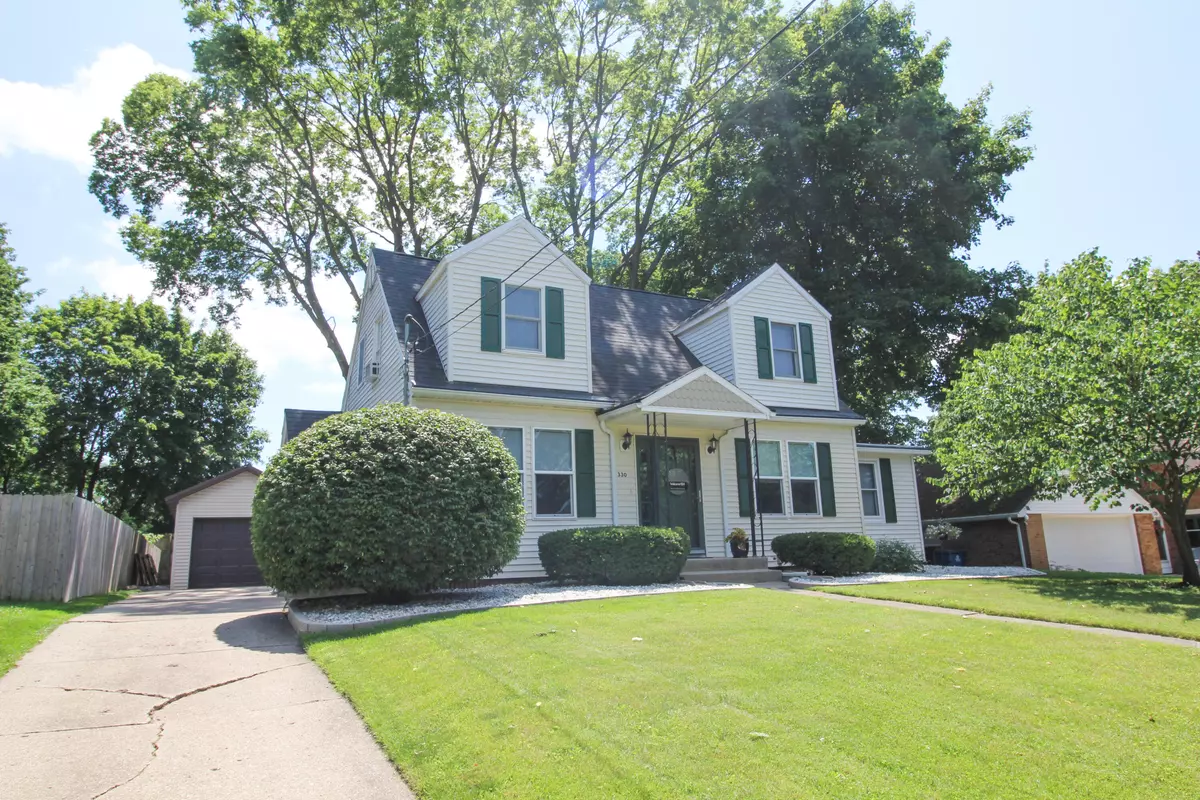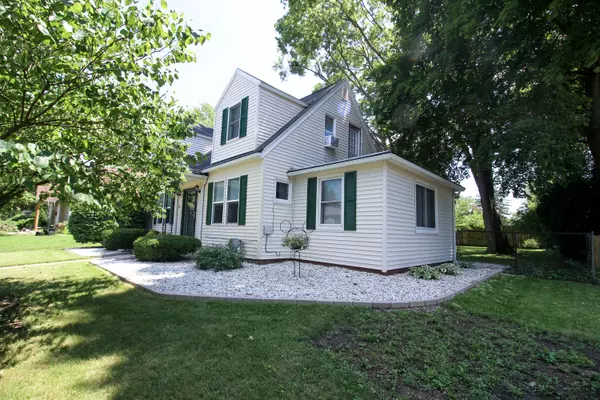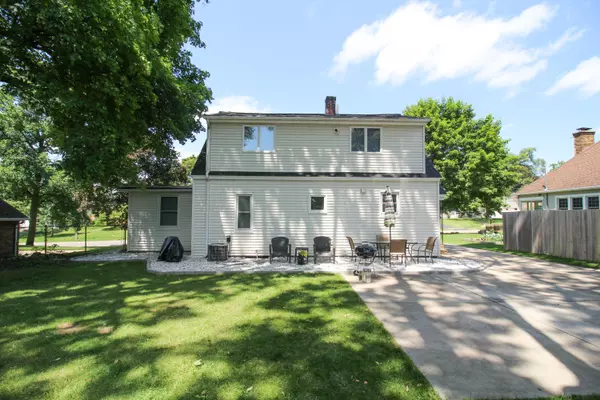$240,000
$240,000
For more information regarding the value of a property, please contact us for a free consultation.
330 Glendale Boulevard Parchment, MI 49004
3 Beds
2 Baths
1,420 SqFt
Key Details
Sold Price $240,000
Property Type Single Family Home
Sub Type Single Family Residence
Listing Status Sold
Purchase Type For Sale
Square Footage 1,420 sqft
Price per Sqft $169
Municipality Parchment City
MLS Listing ID 24036359
Sold Date 08/26/24
Style Cape Cod
Bedrooms 3
Full Baths 1
Half Baths 1
Year Built 1940
Annual Tax Amount $2,810
Tax Year 2024
Lot Size 10,019 Sqft
Acres 0.23
Lot Dimensions 1 x 1
Property Description
Charming 3/4 bed, 2 bath Cape Cod home in the heart of Parchment near beautiful Kindleberger Park. This tastefully updated traditional home will appeal to your senses and beckon you to settle in and relax. Beautiful hardwood floors offer a graceful pathway through most of the main level as well as the upper landing. The home also boasts some ceramic tile and carpet. The office on the main level could be an additional bedroom. The basement is very clean, dry and usable for storage or extra living space. The manicured lawn and the park like (fenced) backyard with a fire-pit offer a great place to unwind or entertain. The clean detached one car garage is a bonus! All info deemed to be accurate. Buyer to verify. Offer acceptance will be contingent upon Seller finding home of choice.
Location
State MI
County Kalamazoo
Area Greater Kalamazoo - K
Direction East Michigan Ave to Glendale to home.
Rooms
Basement Full
Interior
Interior Features Ceramic Floor, Garage Door Opener, Wood Floor
Heating Forced Air
Cooling Window Unit(s), Central Air
Fireplace false
Appliance Washer, Refrigerator, Range, Microwave, Dryer
Laundry In Basement
Exterior
Garage Detached
Garage Spaces 1.0
Waterfront No
View Y/N No
Street Surface Paved
Garage Yes
Building
Story 2
Sewer Public Sewer
Water Public
Architectural Style Cape Cod
Structure Type Vinyl Siding,Wood Siding
New Construction No
Schools
School District Parchment
Others
Tax ID 390602181160
Acceptable Financing Cash, Conventional
Listing Terms Cash, Conventional
Read Less
Want to know what your home might be worth? Contact us for a FREE valuation!

Our team is ready to help you sell your home for the highest possible price ASAP

GET MORE INFORMATION





