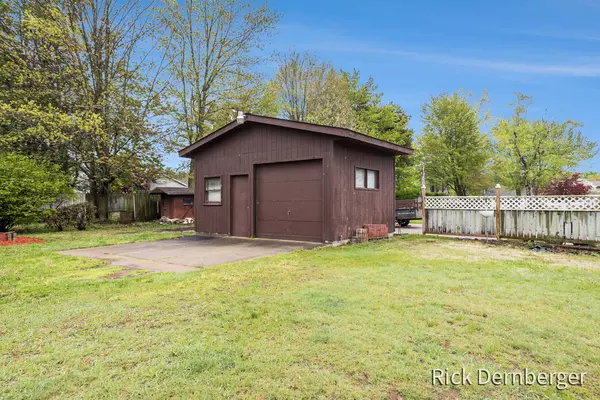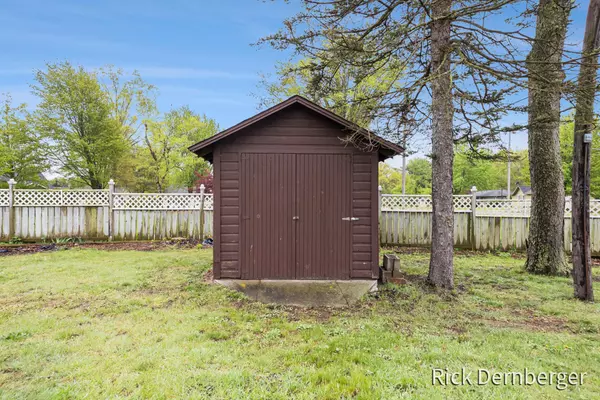$354,000
$370,000
4.3%For more information regarding the value of a property, please contact us for a free consultation.
13877 Ridgewood Drive Holland, MI 49424
3 Beds
2 Baths
1,867 SqFt
Key Details
Sold Price $354,000
Property Type Single Family Home
Sub Type Single Family Residence
Listing Status Sold
Purchase Type For Sale
Square Footage 1,867 sqft
Price per Sqft $189
Municipality Holland Twp
Subdivision Ridgewood Subdivision
MLS Listing ID 24021838
Sold Date 10/04/24
Style Ranch
Bedrooms 3
Full Baths 1
Half Baths 1
HOA Y/N false
Year Built 1960
Annual Tax Amount $3,828
Tax Year 2024
Lot Size 0.706 Acres
Acres 0.71
Lot Dimensions 150x206
Property Sub-Type Single Family Residence
Property Description
Welcome home to your 3 bedroom 1.5 bath home on Holland's North side located 10 minutes to downtown Holland and 11 minutes to Holland State Park and beaches. Enjoy a beverage on one of the two decks or from within the three season room. This well maintained ranch is on a spacious double lot with two out buildings, (a full size extra garage along with a storage shed.) The 5-year old furnace and the 3-year old metal roof make this home worry-free! The basement has a convenient second stairway that goes directly to the garage. This home is move-in ready with immediate occupancy available at closing. Call your favorite Realtor to schedule your own private showing!
Location
State MI
County Ottawa
Area Holland/Saugatuck - H
Direction Riley to 142nd; North to Ridgewood Drive, East to Address
Rooms
Basement Full
Interior
Heating Forced Air
Cooling Central Air
Fireplaces Number 2
Fireplace true
Laundry In Basement
Exterior
Exterior Feature Patio, Deck(s), 3 Season Room
Parking Features Attached
Garage Spaces 2.0
Utilities Available Phone Connected, Natural Gas Connected, Cable Connected, High-Speed Internet
View Y/N No
Street Surface Paved
Garage Yes
Building
Lot Description Corner Lot, Level
Story 1
Sewer Public Sewer
Water Public
Architectural Style Ranch
Structure Type Brick,Wood Siding
New Construction No
Schools
Elementary Schools Pine Creek Elementary
School District West Ottawa
Others
Tax ID 701607328011
Acceptable Financing Cash, FHA, VA Loan, Conventional
Listing Terms Cash, FHA, VA Loan, Conventional
Read Less
Want to know what your home might be worth? Contact us for a FREE valuation!

Our team is ready to help you sell your home for the highest possible price ASAP
GET MORE INFORMATION





