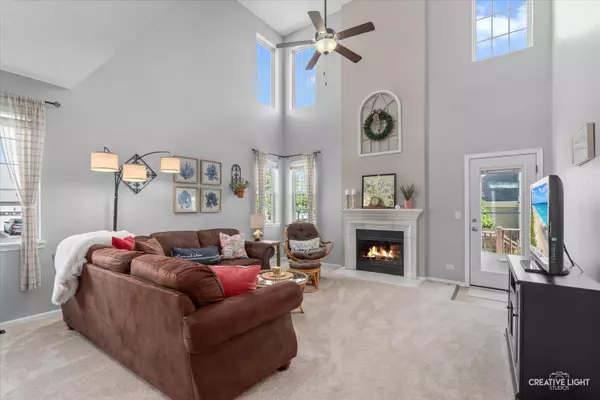$340,000
$340,000
For more information regarding the value of a property, please contact us for a free consultation.
2102 Bluebird LN Yorkville, IL 60560
3 Beds
3 Baths
1,966 SqFt
Key Details
Sold Price $340,000
Property Type Single Family Home
Sub Type 1/2 Duplex
Listing Status Sold
Purchase Type For Sale
Square Footage 1,966 sqft
Price per Sqft $172
Subdivision Raintree Village
MLS Listing ID 12157927
Sold Date 10/04/24
Bedrooms 3
Full Baths 2
Half Baths 2
HOA Fees $108/mo
Rental Info Yes
Year Built 2006
Annual Tax Amount $7,881
Tax Year 2023
Lot Dimensions 8959
Property Description
**MULTIPLE OFFERS - Highest & Best due Wednesday, 9/18/24, 5:00pm*** RATES HAVE DROPPED...CONTACT your favorite LENDER today! GORGEOUS, GORGEOUS, GORGEOUS on this FIRST FLOOR MASTER SUITE with a FINISHED basement & FENCED backyard in a Clubhouse & POOL community! ~ RARE FIND ~ QUICK CLOSE POSSIBLE! Cathedral entry greets, as you enter this 3 bedroom (+ loft) END UNIT on a CORNER LOT. From the PRETTY front porch to the LOFT, Cathedral family room, INCREDIBLE NATURAL LIGHT & finished LOOKOUT basement that's truly DECKED OUT, this is the one you'll want to call HOME! Enjoy all the updates: NEWly refinished HARDWOOD flooring (2023), NEW Carpet (2023), NEW AC (2022), NEW basement WET BAR, lighting and CABINETRY (2022), NEW Stainless Microwave (2020), NEW Plantation shutters (2020), NEW gas fireplace insert (2020), NEW Master Bath Quartz countertops & faucets (2020), New Cabinetry in basement workshop (2019), NEW Light fixtures throughout (2019), NEW Stainless Appliances (2017), and NEW Washer/Dryer (2017). Outside you'll LOVE: 2 car garage, FENCED backyard, Upper WOOD Deck (9x8) and Lower CONCRETE PATIO (17x18). Active community with walking paths, and the property is walking distance to Yorkville Middle School & Yorkville Park district parks. LAWN CARE & SNOW REMOVAL are ALL INCLUDED, plus Clubhouse, Swimming Pools, Exercise room, Billiards room & Game room ~ LIFE IS GOOD ~ Welcome Home!
Location
State IL
County Kendall
Area Yorkville / Bristol
Rooms
Basement Full, English
Interior
Interior Features Vaulted/Cathedral Ceilings, Bar-Wet, Hardwood Floors, First Floor Bedroom, In-Law Arrangement, First Floor Laundry, First Floor Full Bath, Storage, Walk-In Closet(s), Ceiling - 9 Foot, Workshop Area (Interior)
Heating Natural Gas, Forced Air
Cooling Central Air
Fireplaces Number 1
Fireplaces Type Gas Log, Gas Starter
Equipment Fire Sprinklers, CO Detectors, Ceiling Fan(s), Sump Pump, Backup Sump Pump;, Radon Mitigation System
Fireplace Y
Appliance Range, Microwave, Dishwasher, High End Refrigerator, Washer, Dryer, Disposal, Stainless Steel Appliance(s)
Laundry In Unit
Exterior
Exterior Feature Deck, Patio, End Unit
Parking Features Attached
Garage Spaces 2.0
Amenities Available Park, Sundeck, Pool, Clubhouse
Building
Lot Description Corner Lot, Fenced Yard, Landscaped, Garden, Sidewalks, Streetlights
Story 2
Sewer Public Sewer
Water Public
New Construction false
Schools
Elementary Schools Yorkville Intermediate School
Middle Schools Yorkville Middle School
High Schools Yorkville High School
School District 115 , 115, 115
Others
HOA Fee Include Clubhouse,Exercise Facilities,Pool,Lawn Care,Snow Removal
Ownership Fee Simple w/ HO Assn.
Special Listing Condition None
Pets Allowed Cats OK, Dogs OK
Read Less
Want to know what your home might be worth? Contact us for a FREE valuation!

Our team is ready to help you sell your home for the highest possible price ASAP

© 2024 Listings courtesy of MRED as distributed by MLS GRID. All Rights Reserved.
Bought with Diane Schiltz • Kettley & Co. Inc. - Yorkville

GET MORE INFORMATION





