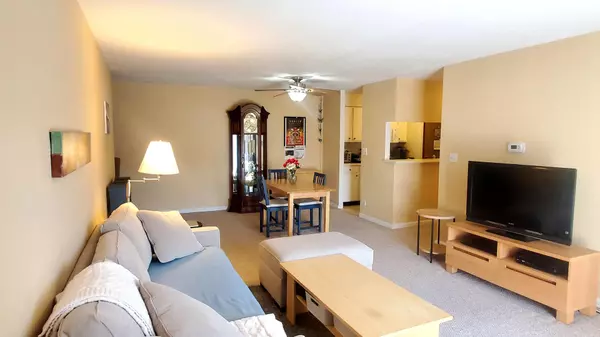$119,900
$129,900
7.7%For more information regarding the value of a property, please contact us for a free consultation.
2640 N Delany RD #101 Waukegan, IL 60087
2 Beds
1.5 Baths
875 SqFt
Key Details
Sold Price $119,900
Property Type Condo
Sub Type Condo
Listing Status Sold
Purchase Type For Sale
Square Footage 875 sqft
Price per Sqft $137
Subdivision Willow Wind
MLS Listing ID 12164176
Sold Date 10/04/24
Bedrooms 2
Full Baths 1
Half Baths 1
HOA Fees $208/mo
Rental Info Yes
Year Built 1986
Annual Tax Amount $1,463
Tax Year 2023
Lot Dimensions CONDO
Property Description
Great investment opportunity! Rentable condo with Gurnee Schools. Compelling price on this 2 bedroom 1.5 bath 2nd floor condo. Carpet is in great shape and paint and decor is light and neutral. Hall bathroom and master bedroom powder room have been updated. Dogs are allowed for owner occupants. Dogs are not allowed for tenants. Coin operated laundry machines on each floor. Small storage cage on third floor. Parking spaces in lot are not assigned. CASH ONLY. Complex not eligible for standard conventional loan. (The adjacent apartment complex owns more than 33% of the units (9 out of 27) which exceeds lender guidelines. Therefore purchase needs to be CASH ONLY. This condo is an affordable home to live in or can be an exceptional turn-key investment. (2023 Taxes of $1464 dollars reflect homeowner and senior exemptions. Those exemptions would also be reflected in the 2024 taxes, Based on the 2024 valuation, the 2024 taxes (payable in 2025) are estimated at approximately $2277. If an investor buys, then the exemptions would not be applicable for the 2025 taxes (payable in 2026). Assuming tax rates stay the same and based on the 2024 valuation, the taxes would be approximately $4220 without any exemptions for an investor owner. This condo is in great condition and a buyer or tenant would be able to move right in! See it today!
Location
State IL
County Lake
Area Park City / Waukegan
Rooms
Basement None
Interior
Heating Natural Gas, Forced Air
Cooling Central Air
Equipment CO Detectors, Ceiling Fan(s), Water Heater-Electric
Fireplace N
Appliance Range, Microwave, Dishwasher, Refrigerator
Laundry Common Area
Exterior
Exterior Feature Balcony
Amenities Available Coin Laundry, Storage, Security Door Lock(s)
Building
Lot Description Common Grounds
Story 3
Sewer Public Sewer
Water Public
New Construction false
Schools
Elementary Schools Prairie Trail School
Middle Schools Viking Middle School
High Schools Warren Township High School
School District 56 , 56, 121
Others
HOA Fee Include Insurance,Exterior Maintenance,Lawn Care,Scavenger,Snow Removal
Ownership Condo
Special Listing Condition None
Pets Allowed Cats OK, Dogs OK
Read Less
Want to know what your home might be worth? Contact us for a FREE valuation!

Our team is ready to help you sell your home for the highest possible price ASAP

© 2024 Listings courtesy of MRED as distributed by MLS GRID. All Rights Reserved.
Bought with Prentiss Grant • RE/MAX Showcase

GET MORE INFORMATION





