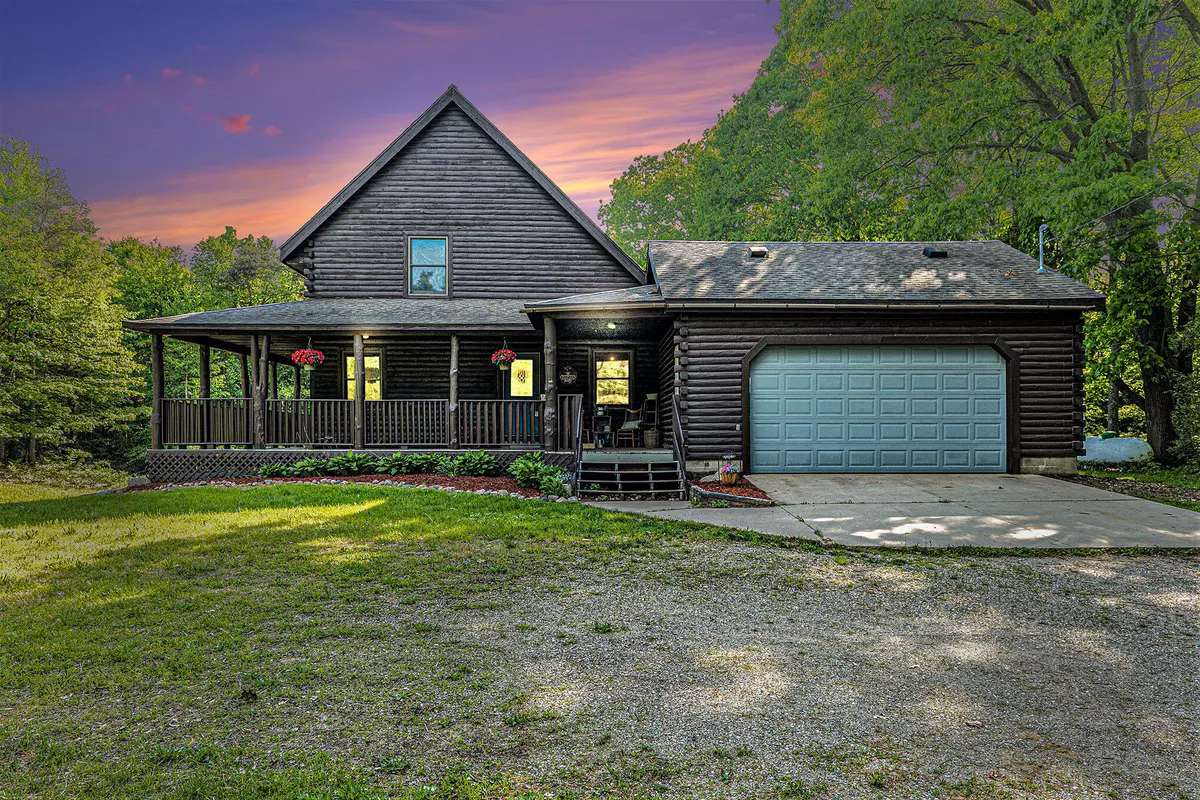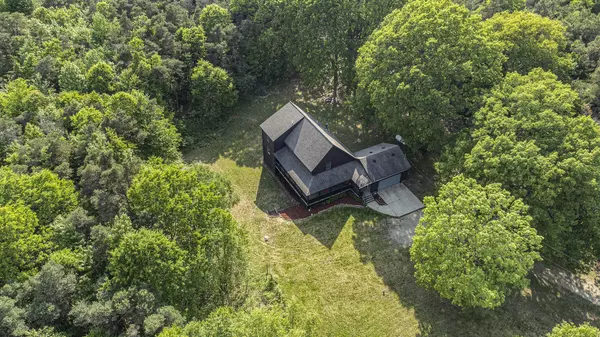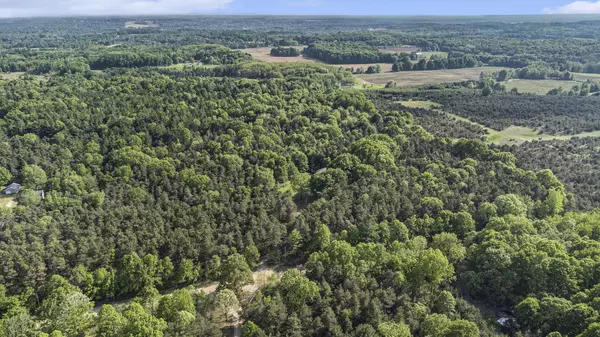$370,000
$375,000
1.3%For more information regarding the value of a property, please contact us for a free consultation.
9140 4 Mile Road Hesperia, MI 49421
4 Beds
2 Baths
2,429 SqFt
Key Details
Sold Price $370,000
Property Type Single Family Home
Sub Type Single Family Residence
Listing Status Sold
Purchase Type For Sale
Square Footage 2,429 sqft
Price per Sqft $152
Municipality Denver Twp
MLS Listing ID 24025738
Sold Date 10/01/24
Style Log Home
Bedrooms 4
Full Baths 2
Year Built 2000
Annual Tax Amount $4,752
Tax Year 2023
Lot Size 20.000 Acres
Acres 20.0
Lot Dimensions 935x935
Property Description
BACK ON MARKET due to buyer financing falling through in the 11th hour. Home passed inspections with flying colors. Nestled in the beautiful hardwoods of Hesperia, you'll find this home and acreage to be a perfect fit for all your needs. Built in 2000, this towering log home has the rustic feel of country living, with modern touches throughout. Built in 2000, this home boasts 4 large bedrooms, a huge walk in closet in the primary, and two full bathrooms. Newly installed granite countertops and stainless appliances make this space great for entertaining friends and family! Huge cathedral ceilings with a lofted upper floor create a space that is inviting and warm. Step outside and enjoy the wildlife while sitting on the wrap around porch. Hunt, explore and forage on your own 20 acres If you enjoy spending time in the woods hunting, or on the stream chasing giant brown trout, this is not a house you want to miss! Within just a few short miles you'll find the White River, a blue ribbon trout stream. Take a quick trip down to Hesperia and fish for world class salmon and steelhead below the dam! 35 miles to the Silver Lake Sand Dunes is a huge bonus for this property as well. Tons of privacy, with close proximity to many popular and exciting things to do make this a perfect fit for you!
Location
State MI
County Newaygo
Area West Central - W
Direction From M120 turn north on N. Dickinson. East on 4 Mile and house is on the south side of the road.
Rooms
Other Rooms Shed(s)
Basement Full, Slab
Interior
Interior Features Garage Door Opener, Kitchen Island, Eat-in Kitchen, Pantry
Heating Forced Air
Fireplaces Number 1
Fireplaces Type Wood Burning
Fireplace true
Window Features Insulated Windows
Appliance Washer, Refrigerator, Range, Oven, Microwave, Dryer, Dishwasher
Laundry Electric Dryer Hookup, Laundry Room, Main Level
Exterior
Exterior Feature Porch(es), Deck(s)
Parking Features Attached
Garage Spaces 2.0
Utilities Available Cable Connected, Broadband, High-Speed Internet
View Y/N No
Street Surface Unimproved
Garage Yes
Building
Lot Description Recreational, Wooded
Sewer Septic Tank
Water Well
Architectural Style Log Home
Structure Type Log
New Construction No
Schools
School District Hesperia
Others
Tax ID 09-18-200-020
Acceptable Financing Cash, FHA, VA Loan, Rural Development, Conventional
Listing Terms Cash, FHA, VA Loan, Rural Development, Conventional
Read Less
Want to know what your home might be worth? Contact us for a FREE valuation!

Our team is ready to help you sell your home for the highest possible price ASAP

GET MORE INFORMATION





