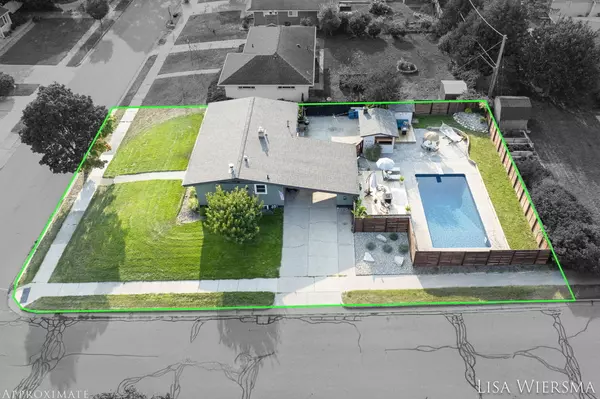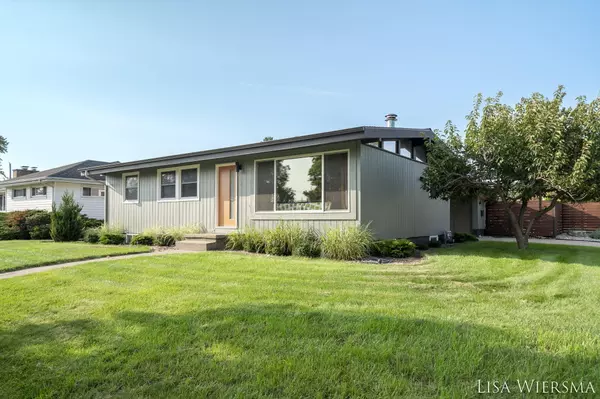$455,000
$449,900
1.1%For more information regarding the value of a property, please contact us for a free consultation.
529 Arlington Avenue Grand Haven, MI 49417
4 Beds
2 Baths
1,092 SqFt
Key Details
Sold Price $455,000
Property Type Single Family Home
Sub Type Single Family Residence
Listing Status Sold
Purchase Type For Sale
Square Footage 1,092 sqft
Price per Sqft $416
Municipality Grand Haven City
Subdivision Sheldon Heights
MLS Listing ID 24047877
Sold Date 10/07/24
Style Ranch
Bedrooms 4
Full Baths 2
Year Built 1960
Annual Tax Amount $4,631
Tax Year 2024
Lot Size 10,010 Sqft
Acres 0.23
Lot Dimensions 75*130
Property Description
Meticulously updated 4-bedroom, 2-bathroom home with inground pool and a beautiful outdoor entertainment area. Situated on a corner lot in Sheldon Heights west of US-31 puts this stunner in a prime location just 3 minutes to Duncan Woods Park and 4 minutes to the beach. Inside you will find the perfect mix of modern and retro! Featuring beautifully refinished beech flooring in living room, updated kitchen & appliances, updated bathrooms, a mid-century Majestic gas fireplace in the living room and refinished redwood siding. Inside the fenced back yard you will be wowed by the inground pool, patio area(s), outdoor bar, and sauna. Mechanicals have also been updated within last few years. Call today for a private tour!
Location
State MI
County Ottawa
Area North Ottawa County - N
Direction Sheldon to Arlington Between Hillcrest and Sheldon.
Rooms
Basement Full
Interior
Interior Features Ceiling Fan(s), Sauna, Wood Floor, Eat-in Kitchen
Heating Forced Air
Cooling Central Air
Fireplaces Number 1
Fireplaces Type Family Room
Fireplace true
Window Features Replacement
Appliance Refrigerator, Range, Microwave, Dishwasher
Laundry Main Level
Exterior
Exterior Feature Fenced Back, Patio
Parking Features Carport, Attached
Pool Outdoor/Inground
Utilities Available Phone Available, Natural Gas Available, Electricity Available, Cable Available, Natural Gas Connected, Storm Sewer, Public Water, Public Sewer, Broadband, High-Speed Internet
View Y/N No
Street Surface Paved
Garage No
Building
Lot Description Corner Lot, Sidewalk
Story 1
Sewer Public Sewer
Water Public
Architectural Style Ranch
Structure Type Wood Siding
New Construction No
Schools
School District Grand Haven
Others
Tax ID 70-03-29-477-014
Acceptable Financing Cash, FHA, VA Loan, Conventional
Listing Terms Cash, FHA, VA Loan, Conventional
Read Less
Want to know what your home might be worth? Contact us for a FREE valuation!

Our team is ready to help you sell your home for the highest possible price ASAP
GET MORE INFORMATION





