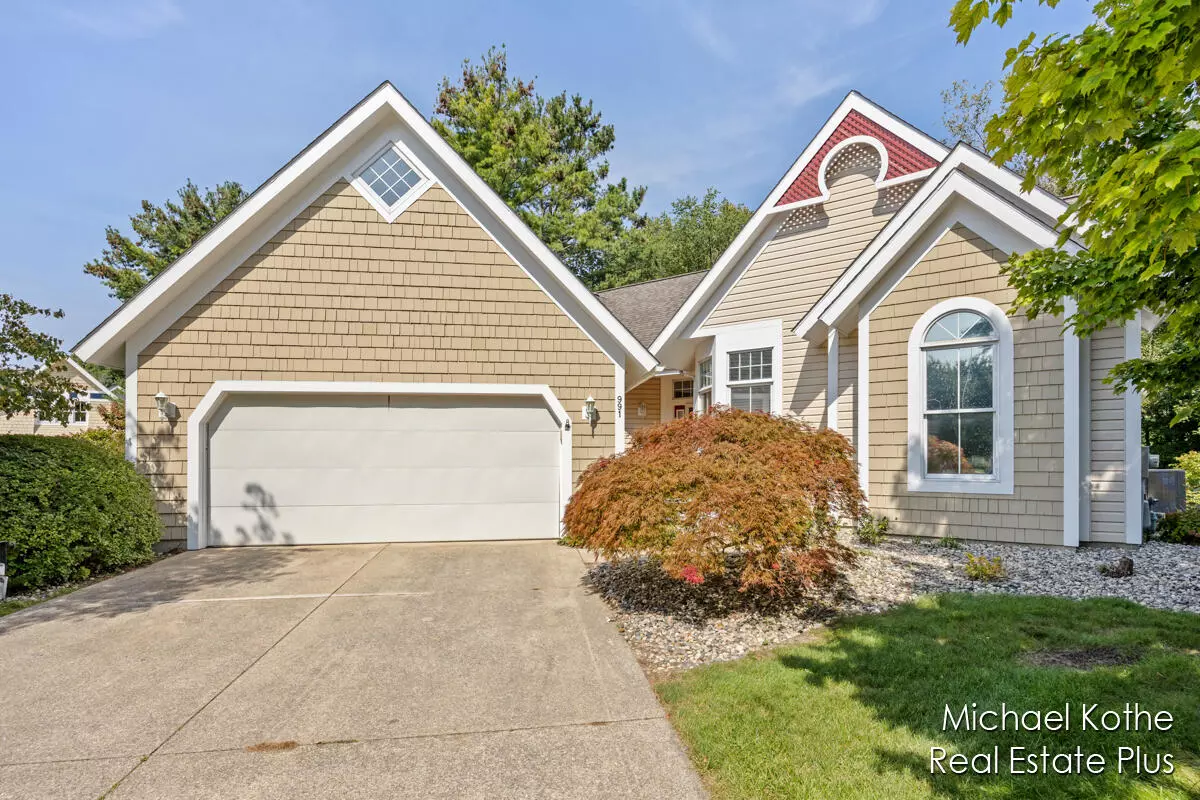$530,000
$549,900
3.6%For more information regarding the value of a property, please contact us for a free consultation.
991 Willow View Court Holland, MI 49424
3 Beds
3 Baths
1,998 SqFt
Key Details
Sold Price $530,000
Property Type Condo
Sub Type Condominium
Listing Status Sold
Purchase Type For Sale
Square Footage 1,998 sqft
Price per Sqft $265
Municipality Park Twp
Subdivision The Cottages Of Bay Meadows
MLS Listing ID 24048795
Sold Date 10/08/24
Style Ranch
Bedrooms 3
Full Baths 3
HOA Fees $460/mo
HOA Y/N true
Year Built 1993
Annual Tax Amount $4,746
Tax Year 2024
Property Description
Stunning, stand-alone condo in the highly desirable Cottages of Bay Meadows. Close to Lake Michigan beaches and downtown Holland. Spacious, open floor plan and 10-foot ceilings. Lots of upgrades- crown moulding, custom built-ins, fireplace, central vac, granite counters and more. Main floor master with large ensuite bath and walk-in closet. Beautiful four-season room provides views of the wooded yard and wildlife. Second bedroom and full bath, plus office on the main floor. Walkout lower level has a spacious family room, and a large third bedroom with ensuite bath. Craft room and workshop also on the lower level. Recently replaced furnace, AC, and water heater. Owners enjoy access to association pool, clubhouse and tennis courts at Bay Meadows.
Location
State MI
County Ottawa
Area Holland/Saugatuck - H
Direction W. Lakewood Blvd, west of 144th, to north on Cottage Ln to corner of Cottage Ln and Willow View Ct.
Rooms
Basement Full, Walk-Out Access
Interior
Interior Features Central Vacuum, Kitchen Island, Eat-in Kitchen
Heating Forced Air
Cooling Central Air
Fireplaces Number 1
Fireplaces Type Family Room
Fireplace true
Laundry Main Level
Exterior
Parking Features Garage Faces Front
Garage Spaces 2.5
View Y/N No
Garage Yes
Building
Story 1
Sewer Public Sewer
Water Public
Architectural Style Ranch
Structure Type Vinyl Siding,Wood Siding
New Construction No
Schools
School District West Ottawa
Others
Tax ID 70-15-24-180-036
Acceptable Financing Cash, FHA, VA Loan, MSHDA, Conventional
Listing Terms Cash, FHA, VA Loan, MSHDA, Conventional
Read Less
Want to know what your home might be worth? Contact us for a FREE valuation!

Our team is ready to help you sell your home for the highest possible price ASAP

GET MORE INFORMATION





