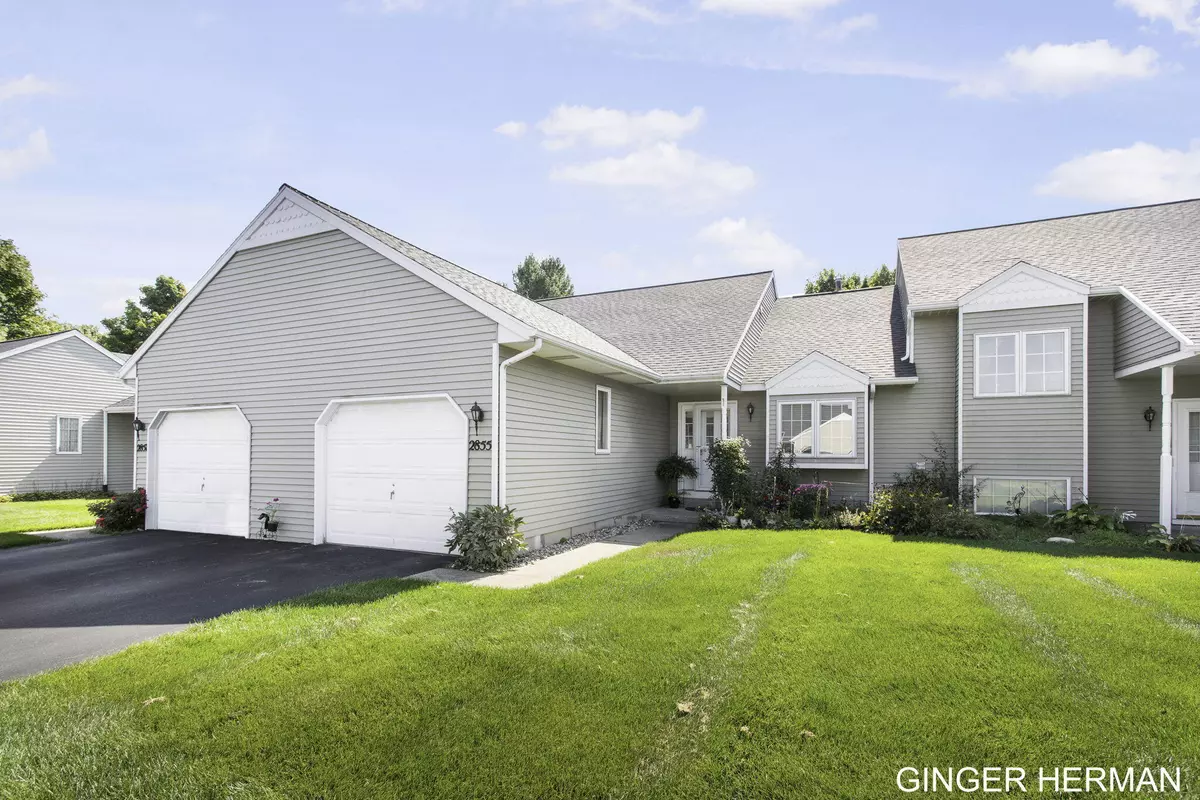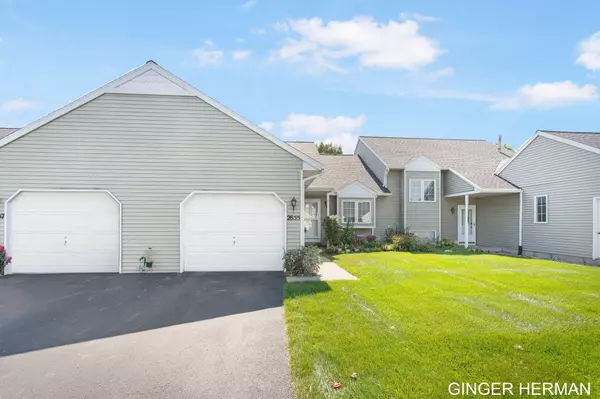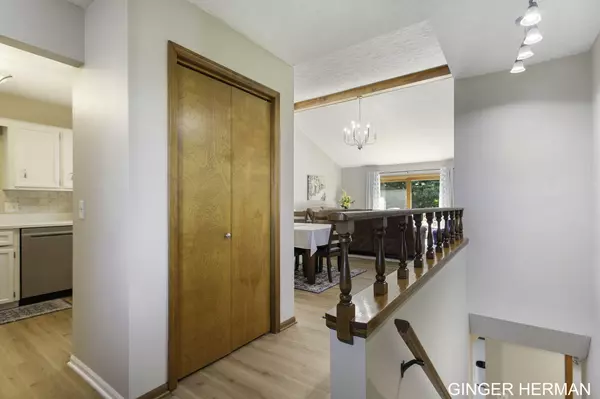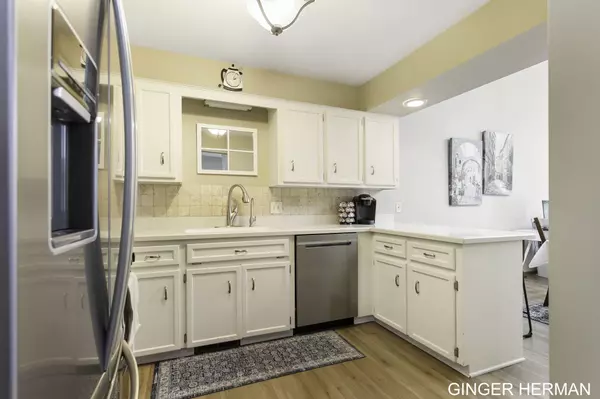$280,000
$274,900
1.9%For more information regarding the value of a property, please contact us for a free consultation.
2855 Parkside Drive Jenison, MI 49428
3 Beds
2 Baths
1,058 SqFt
Key Details
Sold Price $280,000
Property Type Condo
Sub Type Condominium
Listing Status Sold
Purchase Type For Sale
Square Footage 1,058 sqft
Price per Sqft $264
Municipality Georgetown Twp
Subdivision Parkside Condominiums
MLS Listing ID 24049094
Sold Date 09/30/24
Style Ranch
Bedrooms 3
Full Baths 2
HOA Fees $325/mo
HOA Y/N true
Year Built 1985
Annual Tax Amount $3,027
Tax Year 2024
Property Description
You don't want to miss viewing this condo! It's more beautiful in person as it is in the photos. The main floor of this home boasts an open floor plan with vaulted ceilings, main floor primary bedroom & bathroom, and main floor laundry. 2 bedrooms on the main floor is a major plus. The attached garage is also a major bonus. The lower level daylight windows bring in lots of light. There is a large family room as well as the 3rd bedroom and 2nd full bathroom. Lots of storage space as well! You'll find updates through out this condo such as the kitchen with newer appliances, a fully renovated main floor bathroom with tile shower (low entry), a new furnace, and a new water heater. The association has also placed a new roof on the building. Call for a private showing today! TCLA est.
Location
State MI
County Ottawa
Area Grand Rapids - G
Direction From Baldwin St, head North on 28th st, West on Parkside Dr. Once in complex take an immediate right (North).
Rooms
Basement Daylight
Interior
Interior Features Laminate Floor, Eat-in Kitchen
Heating Forced Air
Cooling Central Air
Fireplace false
Appliance Washer, Refrigerator, Range, Oven, Microwave, Dryer, Dishwasher
Laundry Main Level
Exterior
Exterior Feature Deck(s)
Parking Features Attached
Garage Spaces 1.0
Utilities Available Natural Gas Available, Electricity Available, Natural Gas Connected, Public Water, Public Sewer
Amenities Available Pets Allowed, Playground
View Y/N No
Street Surface Paved
Handicap Access Grab Bar Mn Flr Bath, Low Threshold Shower
Garage Yes
Building
Story 1
Sewer Public Sewer
Water Public
Architectural Style Ranch
Structure Type Aluminum Siding
New Construction No
Schools
School District Hudsonville
Others
HOA Fee Include Water,Trash,Snow Removal,Sewer,Lawn/Yard Care,Cable/Satellite
Tax ID 70-14-16-150-018
Acceptable Financing Cash, Conventional
Listing Terms Cash, Conventional
Read Less
Want to know what your home might be worth? Contact us for a FREE valuation!

Our team is ready to help you sell your home for the highest possible price ASAP
GET MORE INFORMATION





