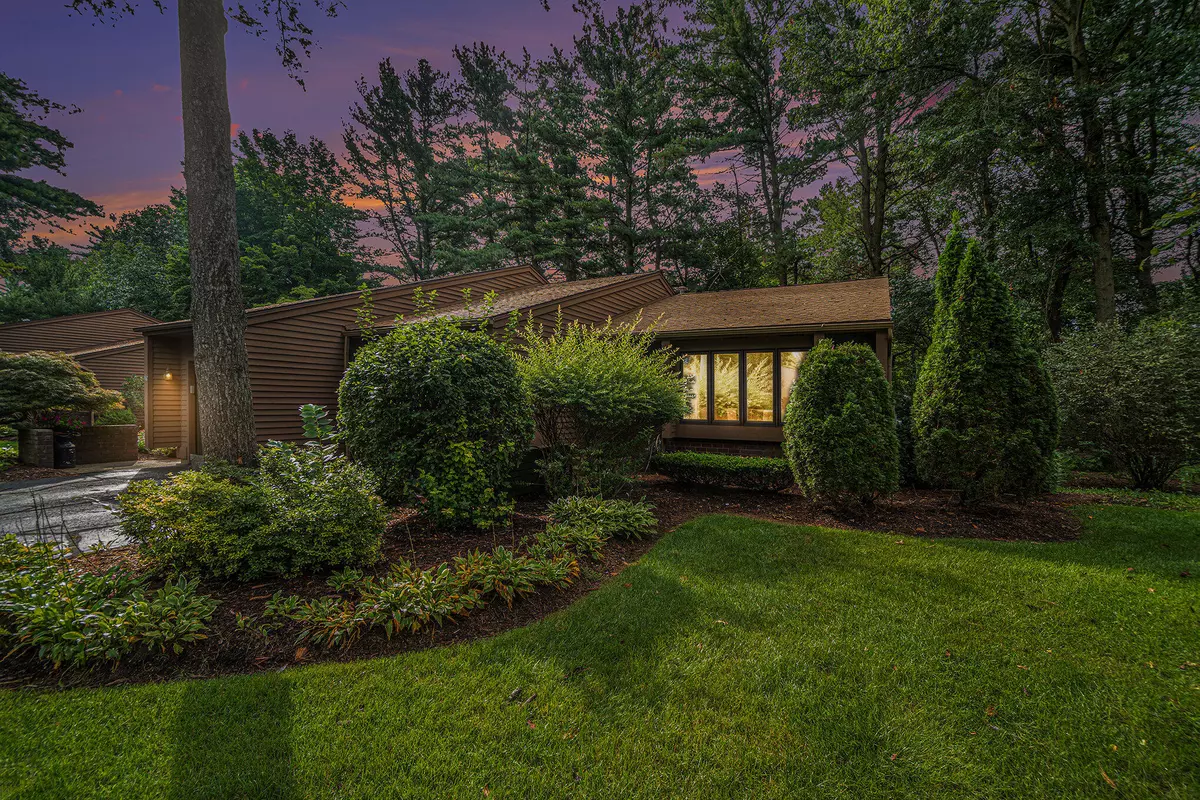$212,000
$212,000
For more information regarding the value of a property, please contact us for a free consultation.
462 Evergreen Lane Holland, MI 49424
2 Beds
2 Baths
903 SqFt
Key Details
Sold Price $212,000
Property Type Condo
Sub Type Condominium
Listing Status Sold
Purchase Type For Sale
Square Footage 903 sqft
Price per Sqft $234
Municipality Holland Twp
MLS Listing ID 24045853
Sold Date 10/07/24
Style Ranch
Bedrooms 2
Full Baths 2
HOA Fees $275/mo
HOA Y/N true
Year Built 1986
Annual Tax Amount $1,580
Tax Year 2024
Property Description
Don't miss out on this great, northside condo tucked in a quiet, wooded setting! This home offers 2 bedrooms, 2 full bathrooms and main floor laundry. The lower level offers a large family room and ample storage space. All appliances, furnace, A/C, and water heater were replaced in 2016. Conveniently located near restaurants, shops and beaches. Schedule a tour today!
Location
State MI
County Ottawa
Area Holland/Saugatuck - H
Direction Butternut Drive between James and Riley. Evergreen Drive is on the west side, across from Felch St.
Rooms
Basement Full
Interior
Interior Features Garage Door Opener, Eat-in Kitchen
Heating Forced Air
Cooling Central Air
Fireplace false
Window Features Screens,Window Treatments
Appliance Washer, Refrigerator, Oven, Dryer, Disposal, Dishwasher
Laundry Electric Dryer Hookup, In Bathroom, Main Level, Washer Hookup
Exterior
Exterior Feature Deck(s)
Parking Features Attached
Garage Spaces 1.0
Utilities Available Natural Gas Available, Electricity Available, Cable Available, Natural Gas Connected, Cable Connected, Public Water, Public Sewer
View Y/N No
Street Surface Paved
Garage Yes
Building
Lot Description Cul-De-Sac
Story 1
Sewer Public Sewer
Water Public
Architectural Style Ranch
Structure Type Wood Siding
New Construction No
Schools
School District West Ottawa
Others
HOA Fee Include Other,Trash,Snow Removal,Lawn/Yard Care
Tax ID 701618331011
Acceptable Financing Cash, Conventional
Listing Terms Cash, Conventional
Read Less
Want to know what your home might be worth? Contact us for a FREE valuation!

Our team is ready to help you sell your home for the highest possible price ASAP

GET MORE INFORMATION





