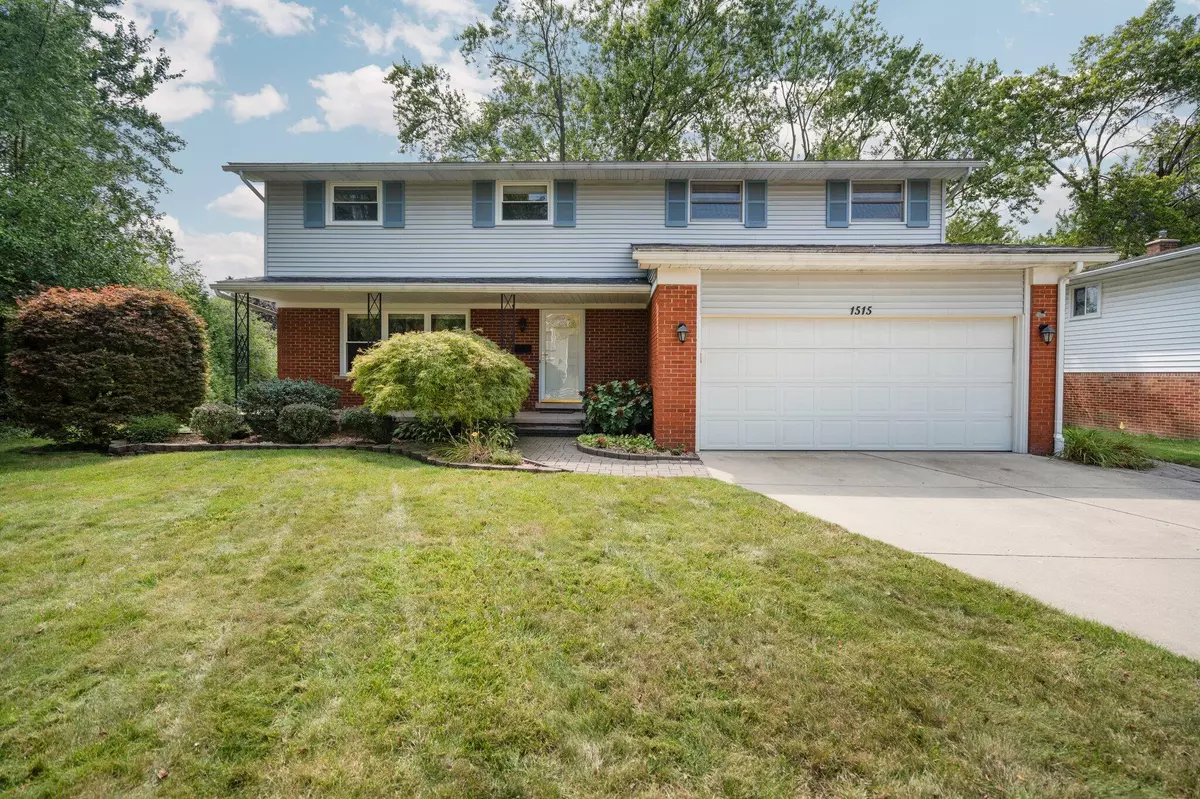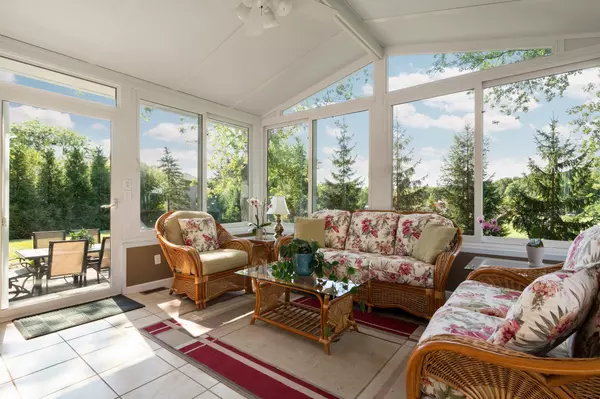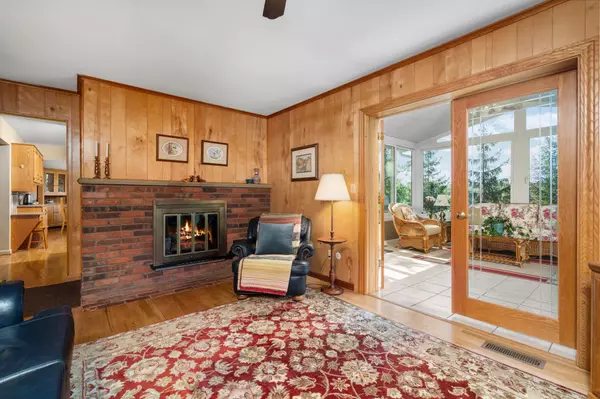$611,002
$585,000
4.4%For more information regarding the value of a property, please contact us for a free consultation.
1515 Patricia Avenue Ann Arbor, MI 48103
5 Beds
3 Baths
2,413 SqFt
Key Details
Sold Price $611,002
Property Type Single Family Home
Sub Type Single Family Residence
Listing Status Sold
Purchase Type For Sale
Square Footage 2,413 sqft
Price per Sqft $253
Municipality Ann Arbor
Subdivision Hollywood Park
MLS Listing ID 24047228
Sold Date 10/09/24
Style Colonial
Bedrooms 5
Full Baths 2
Half Baths 1
Year Built 1966
Annual Tax Amount $8,185
Tax Year 2024
Lot Size 9,583 Sqft
Acres 0.22
Lot Dimensions 77x125
Property Description
Updated Westside Colonial offers space for everyone! Five bedrooms, three main floor living areas, plus a finished LL. Chef's kitchen offers ample counter and storage space, solid oak cabinet doors, island, household command center, and more. Adjacent dining area overlooks back yard. Large, custom primary suite boasts WIC and en suite with spa tub, shower, and dual sinks. Sitting in the gorgeous 4-season sunroom, you can enjoy views of your private back yard at any time of year. Hardwood floors on main level and 4 original bedrooms. Cozy family room with birch paneling offers a natural brick fireplace. Att. 2.5-car garage, paver patio, generous storage t/o, mature landscaping, updated electrical, appliances included. Automatic backup generator. Walk to Abbot School. Don't miss this home! Zoned HVAC, 3 zones. Located in a popular Westside neighborhood, this home has great access to downtown, UM, hospitals, and popular commuting routes. Home Energy score of 3. Download report at stream.a2gov.org. LL freezer excluded.
Location
State MI
County Washtenaw
Area Ann Arbor/Washtenaw - A
Direction West of Maple Rd between Dexter and Miller Ave.
Rooms
Basement Partial
Interior
Interior Features Ceiling Fan(s), Attic Fan, Ceramic Floor, Garage Door Opener, Generator, Humidifier, Stone Floor, Whirlpool Tub, Wood Floor, Kitchen Island, Eat-in Kitchen, Pantry
Heating Forced Air
Cooling Central Air
Fireplaces Number 1
Fireplaces Type Family Room, Wood Burning
Fireplace true
Window Features Low-Emissivity Windows,Skylight(s),Screens,Replacement,Insulated Windows,Window Treatments
Appliance Washer, Refrigerator, Range, Dryer, Disposal, Dishwasher
Laundry Electric Dryer Hookup, Gas Dryer Hookup, Laundry Chute, Laundry Room, Lower Level, Washer Hookup
Exterior
Exterior Feature Porch(es), Patio
Parking Features Attached
Garage Spaces 2.0
Utilities Available Phone Connected, Natural Gas Connected, Cable Connected, High-Speed Internet
View Y/N No
Street Surface Paved
Handicap Access 36 Inch Entrance Door, 36' or + Hallway
Garage Yes
Building
Lot Description Level, Sidewalk
Story 2
Sewer Public Sewer
Water Public
Architectural Style Colonial
Structure Type Brick,Stone,Vinyl Siding
New Construction No
Schools
Elementary Schools Abbott
Middle Schools Forsythe
High Schools Skyline
School District Ann Arbor
Others
Tax ID 09-08-24-100-031
Acceptable Financing Cash, VA Loan, Conventional
Listing Terms Cash, VA Loan, Conventional
Read Less
Want to know what your home might be worth? Contact us for a FREE valuation!

Our team is ready to help you sell your home for the highest possible price ASAP

GET MORE INFORMATION





